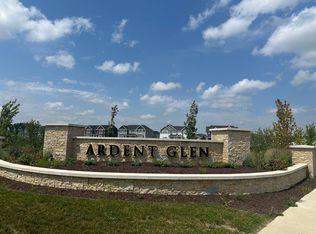Newly renovated house is for rent now. This stunning 3-bedroom with cathedral ceilings (all have ceiling fans), 2.5-bathroom home offers 1850 sq. ft. Step into the open-concept main level, featuring spacious living room with a gourmet kitchen with stainless steel appliances. Quartz countertops, large island, a walk-in pantry, and a spacious dining room. which opens directly to the new deck with a huge back yard. The primary suite boasts a spa-like tiled shower, dual vanity, and large walk-in closet. Outside, a large lot offers ample space for relaxation. Brand new 2 car garage (EV capable and finished drywall.)
Verona school district.
ESA Pets accepted for an additional fee.
Everything in the house is new, Roof, siding, windows, appliances, HVAC, plumbing, flooring, insulation etc.
2 blocks from grocery store, restaurants, parks, Trails.
12-month lease is required. Tenant is responsibility for utilities and water bills. Tenant is responsible for lawn mowing and snow removal.
12 Month lease
Tennant pays all utilities, water and sewer.
Up to 2 40lbs or less dogs allowed, for a monthly fee.
No smoking in house
Lawn and snow removal is not included.
All appliances are brand new if damaged will be the Tenants responsibility to repair or replace.
House for rent
Accepts Zillow applications
$2,950/mo
437 S Main St, Verona, WI 53593
3beds
1,850sqft
Price may not include required fees and charges.
Single family residence
Available now
Small dogs OK
Central air
In unit laundry
Detached parking
Forced air
What's special
Quartz countertopsGourmet kitchenOpen-concept main levelWalk-in pantrySpacious dining roomCathedral ceilingsCeiling fans
- 11 days
- on Zillow |
- -- |
- -- |
Travel times
Facts & features
Interior
Bedrooms & bathrooms
- Bedrooms: 3
- Bathrooms: 3
- Full bathrooms: 2
- 1/2 bathrooms: 1
Heating
- Forced Air
Cooling
- Central Air
Appliances
- Included: Dishwasher, Dryer, Microwave, Oven, Refrigerator, Washer
- Laundry: In Unit
Features
- Walk In Closet
- Flooring: Carpet, Hardwood, Tile
Interior area
- Total interior livable area: 1,850 sqft
Property
Parking
- Parking features: Detached
- Details: Contact manager
Features
- Exterior features: Electric Vehicle Charging Station, Heating system: Forced Air, No Utilities included in rent, Sewage not included in rent, Walk In Closet, Water not included in rent
Details
- Parcel number: 060822147028
Construction
Type & style
- Home type: SingleFamily
- Property subtype: Single Family Residence
Community & HOA
Location
- Region: Verona
Financial & listing details
- Lease term: 1 Year
Price history
| Date | Event | Price |
|---|---|---|
| 7/30/2025 | Price change | $2,950-7.7%$2/sqft |
Source: Zillow Rentals | ||
| 7/29/2025 | Listed for rent | $3,195$2/sqft |
Source: Zillow Rentals | ||
| 12/29/2023 | Sold | $220,000-12%$119/sqft |
Source: Public Record | ||
| 9/18/2023 | Pending sale | $250,000$135/sqft |
Source: | ||
| 9/2/2023 | Contingent | $250,000$135/sqft |
Source: | ||
![[object Object]](https://photos.zillowstatic.com/fp/16642937e2934610d757027826ab41ec-p_i.jpg)
