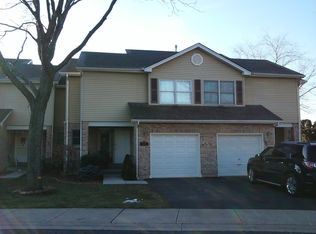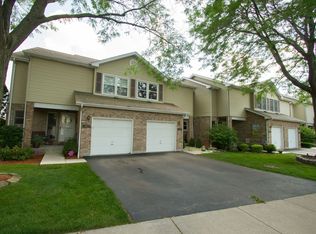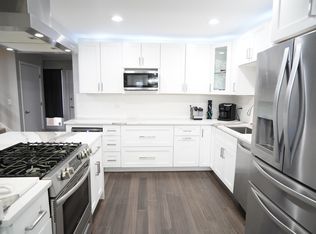Closed
$329,000
437 S Wenbriar Sq, Addison, IL 60101
3beds
1,700sqft
Townhouse, Single Family Residence
Built in 1991
1,530 Square Feet Lot
$346,300 Zestimate®
$194/sqft
$-- Estimated rent
Home value
$346,300
$315,000 - $381,000
Not available
Zestimate® history
Loading...
Owner options
Explore your selling options
What's special
Rarely available corner unit in the sought after neighborhood of Wenbriar Square. The owner has done updates throughout, so there is nothing left to do but move in and enjoy. One of the largest models of the neighborhood boasts 3 bedrooms with a full master, 2.5 baths, a full finished basement, and a 1 car garage. The corner unit has extra privacy and a beautiful backyard that has plenty of green open space, not found in many townhome associations. Extremely low association dues with exterior maintenance included. The kitchen includes 42 inch cherry wood cabinets with child proof locks which are unlockable, as well as granite countertops. Master bathroom has a whirlpool, heated floors, as well as dual shower heads and dual controls. The master closet is a California closet with hidden safe. Full finished basement with egress window. Sump pump have battery back up and storage unit under the stairs. Driveways recently resealed. Roof 2022. Don't miss your opportunity to own one of the best properties in the neighborhood!
Zillow last checked: 8 hours ago
Listing updated: October 27, 2024 at 01:25am
Listing courtesy of:
Jeffrey Padesky 309-948-3529,
Real Broker, LLC
Bought with:
Pasquale Recchia
@properties Christie's International Real Estate
Source: MRED as distributed by MLS GRID,MLS#: 12156436
Facts & features
Interior
Bedrooms & bathrooms
- Bedrooms: 3
- Bathrooms: 3
- Full bathrooms: 2
- 1/2 bathrooms: 1
Primary bedroom
- Features: Flooring (Carpet), Bathroom (Full)
- Level: Second
- Area: 182 Square Feet
- Dimensions: 13X14
Bedroom 2
- Features: Flooring (Carpet)
- Level: Second
- Area: 100 Square Feet
- Dimensions: 10X10
Bedroom 3
- Features: Flooring (Carpet)
- Level: Second
- Area: 144 Square Feet
- Dimensions: 12X12
Dining room
- Level: Main
- Area: 100 Square Feet
- Dimensions: 10X10
Kitchen
- Level: Main
- Area: 110 Square Feet
- Dimensions: 11X10
Laundry
- Level: Basement
- Area: 100 Square Feet
- Dimensions: 10X10
Living room
- Features: Flooring (Hardwood)
- Level: Main
- Area: 216 Square Feet
- Dimensions: 12X18
Heating
- Natural Gas, Forced Air
Cooling
- Central Air
Features
- Basement: Finished,Full
Interior area
- Total structure area: 0
- Total interior livable area: 1,700 sqft
Property
Parking
- Total spaces: 1
- Parking features: Asphalt, Garage Door Opener, On Site, Garage Owned, Attached, Garage
- Attached garage spaces: 1
- Has uncovered spaces: Yes
Accessibility
- Accessibility features: No Disability Access
Lot
- Size: 1,530 sqft
- Dimensions: 51X30
- Features: Common Grounds
Details
- Additional structures: None
- Parcel number: 0333201074
- Special conditions: None
Construction
Type & style
- Home type: Townhouse
- Property subtype: Townhouse, Single Family Residence
Materials
- Brick
- Foundation: Concrete Perimeter
- Roof: Asphalt
Condition
- New construction: No
- Year built: 1991
Utilities & green energy
- Sewer: Public Sewer
- Water: Lake Michigan
Community & neighborhood
Location
- Region: Addison
HOA & financial
HOA
- Has HOA: Yes
- HOA fee: $200 monthly
- Amenities included: Public Bus, School Bus, Trail(s)
- Services included: Parking, Exterior Maintenance, Lawn Care, Snow Removal
Other
Other facts
- Listing terms: Conventional
- Ownership: Fee Simple w/ HO Assn.
Price history
| Date | Event | Price |
|---|---|---|
| 10/21/2024 | Sold | $329,000$194/sqft |
Source: | ||
| 9/9/2024 | Contingent | $329,000$194/sqft |
Source: | ||
| 9/5/2024 | Listed for sale | $329,000$194/sqft |
Source: | ||
Public tax history
Tax history is unavailable.
Neighborhood: 60101
Nearby schools
GreatSchools rating
- 5/10Fullerton Elementary SchoolGrades: K-5Distance: 0.1 mi
- 6/10Indian Trail Jr High SchoolGrades: 6-8Distance: 1.9 mi
- 8/10Addison Trail High SchoolGrades: 9-12Distance: 1.9 mi
Schools provided by the listing agent
- District: 4
Source: MRED as distributed by MLS GRID. This data may not be complete. We recommend contacting the local school district to confirm school assignments for this home.

Get pre-qualified for a loan
At Zillow Home Loans, we can pre-qualify you in as little as 5 minutes with no impact to your credit score.An equal housing lender. NMLS #10287.
Sell for more on Zillow
Get a free Zillow Showcase℠ listing and you could sell for .
$346,300
2% more+ $6,926
With Zillow Showcase(estimated)
$353,226

