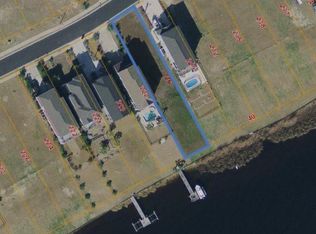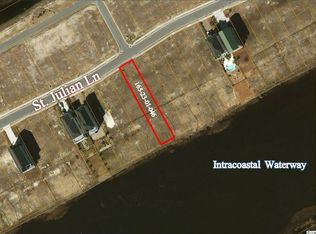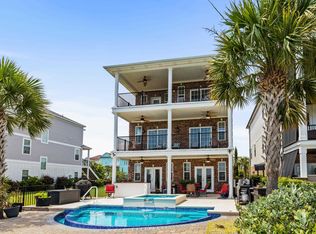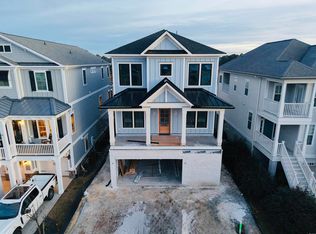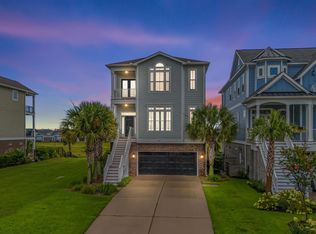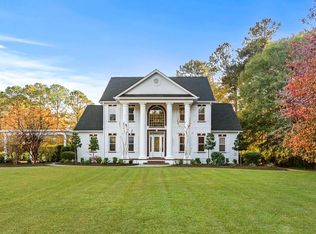Amazing opportunity to get in your brand new direct Intracoastal Waterway dream home! This 5 bed 5 bath custom home will be completed in July! A few features include guest/in-law suite on the ground level with a elevator to all Three floors. A game room with a separate kitchen that leads out to your outdoor kitchen & pool/hot tub with beautiful sunset views over the waterway with dock. Second floor will be your large living & kitchen open floor plan with a walk-in pantry, wet bar and amazing tray ceilings. Third floor will have your master with two large walk-in closets, resort style bathroom and waterway views from your private deck or windows. This home will have too many features to list! Contact agent for more details!
New construction
Price cut: $25K (12/19)
$1,824,999
437 Saint Julian Ln., Myrtle Beach, SC 29579
5beds
4,178sqft
Est.:
Single Family Residence
Built in 2025
9,583.2 Square Feet Lot
$1,757,300 Zestimate®
$437/sqft
$148/mo HOA
What's special
- 223 days |
- 651 |
- 23 |
Zillow last checked: 8 hours ago
Listing updated: December 19, 2025 at 09:44am
Listed by:
Brandon Arnette 843-251-4926,
KingOne Properties
Source: CCAR,MLS#: 2512216 Originating MLS: Coastal Carolinas Association of Realtors
Originating MLS: Coastal Carolinas Association of Realtors
Tour with a local agent
Facts & features
Interior
Bedrooms & bathrooms
- Bedrooms: 5
- Bathrooms: 5
- Full bathrooms: 5
Rooms
- Room types: Den, Foyer, In-Law Suite, Loft, Other, Recreation, Utility Room
Primary bedroom
- Features: Tray Ceiling(s), Ceiling Fan(s), Walk-In Closet(s)
Primary bathroom
- Features: Bathtub, Dual Sinks, Garden Tub/Roman Tub, Bath in Primary Bedroom, Separate Shower, Vanity
Dining room
- Features: Living/Dining Room
Kitchen
- Features: Breakfast Bar, Kitchen Exhaust Fan, Kitchen Island, Pantry, Stainless Steel Appliances, Solid Surface Counters
Living room
- Features: Tray Ceiling(s), Ceiling Fan(s), Fireplace, Bar
Other
- Features: Bedroom on Main Level, Entrance Foyer, Game Room, In-Law Floorplan, Library, Loft, Other, Utility Room
Heating
- Central
Cooling
- Central Air
Appliances
- Included: Double Oven, Dishwasher, Disposal, Microwave, Range, Refrigerator, Range Hood
- Laundry: Washer Hookup
Features
- Elevator, Fireplace, Handicap Access, Other, Split Bedrooms, Breakfast Bar, Bedroom on Main Level, Entrance Foyer, In-Law Floorplan, Kitchen Island, Loft, Stainless Steel Appliances, Solid Surface Counters
- Flooring: Tile, Wood
- Has fireplace: Yes
Interior area
- Total structure area: 6,021
- Total interior livable area: 4,178 sqft
Video & virtual tour
Property
Parking
- Total spaces: 6
- Parking features: Attached, Garage, Two Car Garage, Garage Door Opener
- Attached garage spaces: 2
Features
- Levels: Three Or More
- Stories: 3
- Patio & porch: Balcony, Rear Porch, Deck, Front Porch, Patio
- Exterior features: Built-in Barbecue, Balcony, Barbecue, Deck, Dock, Fence, Handicap Accessible, Hot Tub/Spa, Sprinkler/Irrigation, Outdoor Kitchen, Pool, Porch, Patio
- Has private pool: Yes
- Pool features: Indoor, In Ground, Private
- Has spa: Yes
- Spa features: Hot Tub
- Has view: Yes
- View description: Intercoastal
- Has water view: Yes
- Water view: Intercoastal
- Waterfront features: Intracoastal Access, Pond, River Access
Lot
- Size: 9,583.2 Square Feet
- Features: Lake Front, Outside City Limits, Pond on Lot, Rectangular, Rectangular Lot
Details
- Additional parcels included: ,
- Parcel number: 39516030014
- Zoning: RES
- Special conditions: None
Construction
Type & style
- Home type: SingleFamily
- Architectural style: Other
- Property subtype: Single Family Residence
Materials
- HardiPlank Type
- Foundation: Slab
Condition
- Never Occupied
- New construction: Yes
- Year built: 2025
Details
- Warranty included: Yes
Utilities & green energy
- Water: Public
- Utilities for property: Cable Available, Electricity Available, Other, Phone Available, Sewer Available, Underground Utilities, Water Available
Community & HOA
Community
- Features: Boat Facilities, Clubhouse, Dock, Golf Carts OK, Gated, Recreation Area, Long Term Rental Allowed
- Security: Gated Community, Smoke Detector(s)
- Subdivision: The Battery on the Waterway
HOA
- Has HOA: Yes
- Amenities included: Boat Dock, Boat Ramp, Clubhouse, Gated, Owner Allowed Golf Cart
- Services included: Association Management, Common Areas, Recreation Facilities
- HOA fee: $148 monthly
Location
- Region: Myrtle Beach
Financial & listing details
- Price per square foot: $437/sqft
- Tax assessed value: $166,693
- Annual tax amount: $2,028
- Date on market: 5/14/2025
- Listing terms: Cash,Conventional,FHA,VA Loan
- Electric utility on property: Yes
Estimated market value
$1,757,300
$1.67M - $1.85M
$3,845/mo
Price history
Price history
| Date | Event | Price |
|---|---|---|
| 12/19/2025 | Price change | $1,824,999-1.4%$437/sqft |
Source: | ||
| 11/12/2025 | Price change | $1,850,000-2.6%$443/sqft |
Source: | ||
| 10/29/2025 | Price change | $1,899,999-1.3%$455/sqft |
Source: | ||
| 10/16/2025 | Price change | $1,925,000-1.3%$461/sqft |
Source: | ||
| 8/29/2025 | Price change | $1,950,000+2.6%$467/sqft |
Source: | ||
Public tax history
Public tax history
| Year | Property taxes | Tax assessment |
|---|---|---|
| 2024 | $2,028 +6.8% | $166,693 +15% |
| 2023 | $1,899 +1.6% | $144,950 |
| 2022 | $1,868 | $144,950 |
Find assessor info on the county website
BuyAbility℠ payment
Est. payment
$8,320/mo
Principal & interest
$7077
Home insurance
$639
Other costs
$604
Climate risks
Neighborhood: Carolina Forest
Nearby schools
GreatSchools rating
- 10/10River Oaks Elementary SchoolGrades: PK-5Distance: 3 mi
- 9/10Ocean Bay Middle SchoolGrades: 6-8Distance: 1.7 mi
- 7/10Carolina Forest High SchoolGrades: 9-12Distance: 7.5 mi
Schools provided by the listing agent
- Elementary: River Oaks Elementary
- Middle: Ocean Bay Middle School
- High: Carolina Forest High School
Source: CCAR. This data may not be complete. We recommend contacting the local school district to confirm school assignments for this home.
- Loading
- Loading
