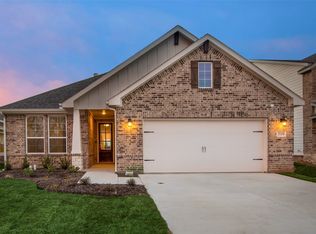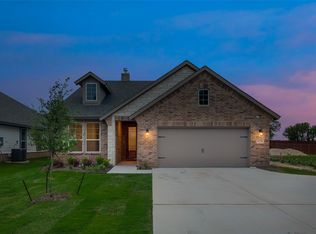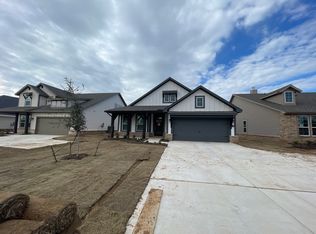Sold
Price Unknown
437 Smith Rd, Springtown, TX 76082
3beds
2,326sqft
Single Family Residence
Built in 2024
0.27 Acres Lot
$362,700 Zestimate®
$--/sqft
$2,696 Estimated rent
Home value
$362,700
$345,000 - $381,000
$2,696/mo
Zestimate® history
Loading...
Owner options
Explore your selling options
What's special
Welcome to this stunning Llano floor plan located in Covenant Park, a beautiful neighborhood with no HOA! This thoughtfully designed home features full foam insulation for energy efficiency and comfort. It's a 3 bedroom, office or flex room and game room! At the entry, you’ll find an oversized flex space with a convenient half bath, perfect for a home office, playroom, or guest lounge.
The bright and airy kitchen features white soft close cabinets, quartz countertops, and overlooks a spacious living room anchored by a cozy wood burning fireplace and lined with windows for an abundance of natural light.
Upstairs, enjoy a large game room and two additional bedrooms, ideal for family or guests. Throughout the home, you'll find beautiful decorative tile in the bathrooms, plush carpet in the bedrooms, and stylish finishes throughout.
Situated on a quarter-acre lot, this home offers plenty of space for outdoor enjoyment, pets, or entertaining. The backyard is fully fenced, which adds to your privacy!
Don't miss your chance to own this well-appointed home in a growing Springtown community!
Zillow last checked: 8 hours ago
Listing updated: November 15, 2025 at 10:15am
Listed by:
Rachel Eigenmann 0794541 817-403-8006,
eXp Realty LLC 888-519-7431
Bought with:
Danielle March
eXp Realty, LLC
Source: NTREIS,MLS#: 20947840
Facts & features
Interior
Bedrooms & bathrooms
- Bedrooms: 3
- Bathrooms: 3
- Full bathrooms: 2
- 1/2 bathrooms: 1
Primary bedroom
- Features: Dual Sinks, En Suite Bathroom, Garden Tub/Roman Tub, Walk-In Closet(s)
- Level: First
- Dimensions: 15 x 13
Bedroom
- Features: Ceiling Fan(s), Walk-In Closet(s)
- Level: Second
- Dimensions: 12 x 11
Bedroom
- Features: Ceiling Fan(s)
- Level: Second
- Dimensions: 12 x 12
Dining room
- Level: First
- Dimensions: 12 x 9
Game room
- Features: Ceiling Fan(s)
- Level: Second
- Dimensions: 16 x 16
Living room
- Features: Ceiling Fan(s), Fireplace
- Level: First
- Dimensions: 18 x 16
Office
- Features: Ceiling Fan(s)
- Level: First
- Dimensions: 12 x 11
Heating
- Central
Appliances
- Included: Dishwasher, Electric Cooktop, Electric Oven, Disposal, Microwave
- Laundry: Laundry in Utility Room
Features
- Decorative/Designer Lighting Fixtures, Double Vanity, Kitchen Island, Pantry, Walk-In Closet(s)
- Flooring: Carpet, Luxury Vinyl Plank
- Has basement: No
- Number of fireplaces: 1
- Fireplace features: Living Room, Masonry, Raised Hearth, Wood Burning
Interior area
- Total interior livable area: 2,326 sqft
Property
Parking
- Total spaces: 2
- Parking features: Driveway, Garage Faces Front
- Attached garage spaces: 2
- Has uncovered spaces: Yes
Features
- Levels: Two
- Stories: 2
- Patio & porch: Rear Porch, Covered
- Exterior features: Lighting
- Pool features: None
- Fencing: Privacy,Wood
Lot
- Size: 0.27 Acres
- Features: Landscaped, Sprinkler System
Details
- Parcel number: R000123425
Construction
Type & style
- Home type: SingleFamily
- Architectural style: Detached
- Property subtype: Single Family Residence
- Attached to another structure: Yes
Materials
- Brick
- Foundation: Slab
- Roof: Shingle
Condition
- Year built: 2024
Utilities & green energy
- Sewer: Public Sewer
- Water: Public
- Utilities for property: Sewer Available, Water Available
Community & neighborhood
Location
- Region: Springtown
- Subdivision: Covenant Park Ph 1
Other
Other facts
- Listing terms: Cash,Conventional,FHA,Other,VA Loan
Price history
| Date | Event | Price |
|---|---|---|
| 11/14/2025 | Sold | -- |
Source: NTREIS #20947840 Report a problem | ||
| 11/5/2025 | Pending sale | $363,000$156/sqft |
Source: NTREIS #20947840 Report a problem | ||
| 11/5/2025 | Listing removed | $363,000$156/sqft |
Source: NTREIS #20947840 Report a problem | ||
| 10/9/2025 | Pending sale | $363,000$156/sqft |
Source: NTREIS #20947840 Report a problem | ||
| 8/25/2025 | Price change | $363,000-0.3%$156/sqft |
Source: NTREIS #20947840 Report a problem | ||
Public tax history
Tax history is unavailable.
Neighborhood: 76082
Nearby schools
GreatSchools rating
- 7/10Springtown Elementary SchoolGrades: PK-4Distance: 1.9 mi
- 4/10Springtown Middle SchoolGrades: 7-8Distance: 2.8 mi
- 5/10Springtown High SchoolGrades: 9-12Distance: 3 mi
Schools provided by the listing agent
- Elementary: Springtown
- Middle: Springtown
- High: Springtown
- District: Springtown ISD
Source: NTREIS. This data may not be complete. We recommend contacting the local school district to confirm school assignments for this home.
Get a cash offer in 3 minutes
Find out how much your home could sell for in as little as 3 minutes with a no-obligation cash offer.
Estimated market value$362,700
Get a cash offer in 3 minutes
Find out how much your home could sell for in as little as 3 minutes with a no-obligation cash offer.
Estimated market value
$362,700



