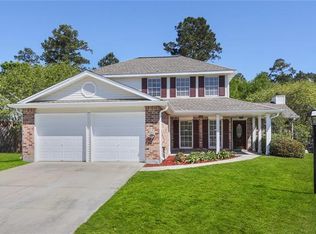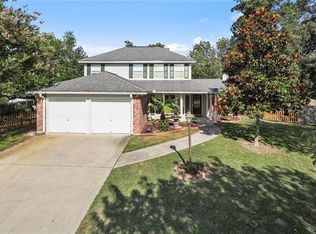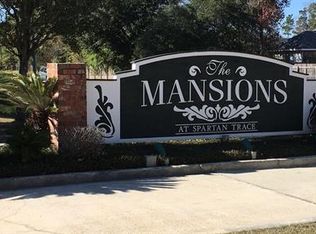Closed
Price Unknown
437 Spartan Loop, Slidell, LA 70458
4beds
2,411sqft
Single Family Residence
Built in 2000
9,147.6 Square Feet Lot
$300,100 Zestimate®
$--/sqft
$2,152 Estimated rent
Maximize your home sale
Get more eyes on your listing so you can sell faster and for more.
Home value
$300,100
$276,000 - $324,000
$2,152/mo
Zestimate® history
Loading...
Owner options
Explore your selling options
What's special
NEW PRICE CHANGE ! BEAUTIFUL & CHARMING 2 STY HOME ON LRG TREE SHADED CORNER LOT IN SPARTAN TRACE SUB. MINUTES TO SCHOOLS, AND RECREATION. NEW ORLEANS & GULF COAST AREA. SPACIOUS OPEN CONCEPT FLOORPLAN WITH PRIMARY BR STE DOWNSTAIRS, BEAU. GREAT ROOM WITH GAS FRPL, CATH. CLGS, LRG, FORMAL DINING ROOM, KITCHEN WITH BLT-IN APPLIANCES INCL. REFRIG., BEAU CABINETS, & CTRS. UPSTAIRS ADORNS 3 LRG BRS, BATH & BONUS RM. LRG YARD WITH ENCLOSED PATIO. PRIMARY BATH AREA HAS LRG GARDEN TUB WITH STAND ALONE SHOWER, LAUNDRY RM HAS A WASHER & DRYER THIS HOME MAY QUALIFY FOR SELLER FINANCING (VENDEE)
Zillow last checked: 8 hours ago
Listing updated: April 12, 2024 at 01:22pm
Listed by:
Jerome Winder 504-259-7253,
Compass Metro (LATT01)
Bought with:
Brenda Johnson
J. C. Realty
Source: GSREIN,MLS#: 2428818
Facts & features
Interior
Bedrooms & bathrooms
- Bedrooms: 4
- Bathrooms: 3
- Full bathrooms: 2
- 1/2 bathrooms: 1
Primary bedroom
- Description: Flooring: Carpet
- Level: Lower
- Dimensions: 17.0000 x 14.0000
Bedroom
- Description: Flooring: Carpet
- Level: Upper
- Dimensions: 12.0000 x 11.0000
Bedroom
- Description: Flooring: Carpet
- Level: Upper
- Dimensions: 13.0000 x 12.0000
Bedroom
- Description: Flooring: Carpet
- Level: Upper
- Dimensions: 13.0000 x 10.0000
Dining room
- Description: Flooring: Wood
- Level: Lower
- Dimensions: 15.4000 x 13.0000
Kitchen
- Description: Flooring: Tile
- Level: Lower
- Dimensions: 18.0000 x 12.0000
Laundry
- Description: Flooring: Tile
- Level: Lower
- Dimensions: 5.0000 x 4.0000
Living room
- Description: Flooring: Wood
- Level: Lower
- Dimensions: 20.0000 x 18.0000
Other
- Description: Flooring: Carpet
- Level: Upper
- Dimensions: 10.0000 x 10.0000
Heating
- Central, Gas
Cooling
- Central Air, 2 Units
Appliances
- Included: Dryer, Dishwasher, Disposal, Microwave, Oven, Range, Refrigerator, Washer
- Laundry: Washer Hookup, Dryer Hookup
Features
- Attic, Ceiling Fan(s), Cathedral Ceiling(s), Pantry, Pull Down Attic Stairs
- Attic: Pull Down Stairs
- Has fireplace: Yes
- Fireplace features: Gas
Interior area
- Total structure area: 2,836
- Total interior livable area: 2,411 sqft
Property
Parking
- Parking features: Attached, Garage, Two Spaces, Garage Door Opener
- Has garage: Yes
Features
- Levels: Two
- Stories: 2
- Patio & porch: Covered, Porch
- Exterior features: Fence, Porch
Lot
- Size: 9,147 sqft
- Dimensions: 63 x 123 x 90 x 1
- Features: Corner Lot, Outside City Limits
Details
- Parcel number: 92243
- Special conditions: None
Construction
Type & style
- Home type: SingleFamily
- Architectural style: Traditional
- Property subtype: Single Family Residence
Materials
- Brick, Vinyl Siding
- Foundation: Slab
- Roof: Asphalt,Shingle
Condition
- Very Good Condition,Resale
- New construction: No
- Year built: 2000
Utilities & green energy
- Sewer: Public Sewer
- Water: Public
Community & neighborhood
Security
- Security features: Security System, Smoke Detector(s)
Location
- Region: Slidell
- Subdivision: Spartan Trace
Price history
| Date | Event | Price |
|---|---|---|
| 4/12/2024 | Sold | -- |
Source: | ||
| 3/24/2024 | Pending sale | $233,000$97/sqft |
Source: Latter and Blum #2428818 Report a problem | ||
| 3/23/2024 | Contingent | $233,000$97/sqft |
Source: | ||
| 3/12/2024 | Price change | $233,000-4.9%$97/sqft |
Source: | ||
| 2/10/2024 | Price change | $245,000-4.9%$102/sqft |
Source: | ||
Public tax history
| Year | Property taxes | Tax assessment |
|---|---|---|
| 2024 | $3,902 +84.6% | $25,023 +33.2% |
| 2023 | $2,113 | $18,791 |
| 2022 | $2,113 +30.3% | $18,791 |
Find assessor info on the county website
Neighborhood: 70458
Nearby schools
GreatSchools rating
- 4/10W.L. Abney Elementary SchoolGrades: 1-5Distance: 0.9 mi
- 3/10St. Tammany Junior High SchoolGrades: 6-8Distance: 1.6 mi
- 3/10Salmen High SchoolGrades: 9-12Distance: 0.3 mi


