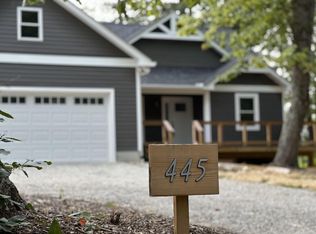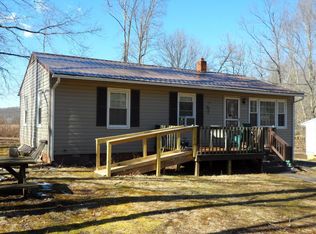Sold for $415,000
$415,000
437 Stage Rd, Amherst, VA 24521
3beds
1,687sqft
Single Family Residence
Built in 2023
0.71 Acres Lot
$419,100 Zestimate®
$246/sqft
$2,112 Estimated rent
Home value
$419,100
$398,000 - $440,000
$2,112/mo
Zestimate® history
Loading...
Owner options
Explore your selling options
What's special
Open Sunday. New construction home located near Sweet Briar college is a rare gem. The craftsmanship on this home is impeccable. Featured upon arrival is a timber frame entry way on the front of the home. Enter the home to all main level living, A-frame vaulted ceilings in with windows showing the mountain views, hardwood floors, a large laundry room, and plenty of natural light. The kitchen has a large island, stainless steel whirlpool appliances, abundance of wood cabinets, and white quartz counter tops. The master suite features a large bathroom & walk in closet. The bedroom occupies it's own half of the home with a walk out to the deck giving the bedroom a view of the mountains. The downstairs has plenty of room for future expansion.This home is turn key down to the coat racks, washer/dryer, towel hangers, and many more small details. Upgrades this new home features that many spec homes do not: composite decking, hardwood floors, quartz countertops, all appliances, & wood cabinets
Zillow last checked: 8 hours ago
Listing updated: April 03, 2023 at 01:43pm
Listed by:
Christina Holmes 434-426-5410 christinaholmes@kw.com,
Keller Williams
Bought with:
Addison Brafford, 0225245385
Divine Fog Realty Company LLC
Source: LMLS,MLS#: 342714 Originating MLS: Lynchburg Board of Realtors
Originating MLS: Lynchburg Board of Realtors
Facts & features
Interior
Bedrooms & bathrooms
- Bedrooms: 3
- Bathrooms: 2
- Full bathrooms: 2
Primary bedroom
- Level: First
- Area: 196
- Dimensions: 14 x 14
Bedroom
- Dimensions: 0 x 0
Bedroom 2
- Level: First
- Area: 121
- Dimensions: 11 x 11
Bedroom 3
- Level: First
- Area: 121
- Dimensions: 11 x 11
Bedroom 4
- Area: 0
- Dimensions: 0 x 0
Bedroom 5
- Area: 0
- Dimensions: 0 x 0
Dining room
- Area: 0
- Dimensions: 0 x 0
Family room
- Area: 0
- Dimensions: 0 x 0
Great room
- Area: 0
- Dimensions: 0 x 0
Kitchen
- Level: First
- Area: 316
- Dimensions: 15.8 x 20
Living room
- Level: First
- Area: 208
- Dimensions: 13 x 16
Office
- Area: 0
- Dimensions: 0 x 0
Heating
- Heat Pump
Cooling
- Heat Pump
Appliances
- Included: Dishwasher, Dryer, Electric Range, Refrigerator, Washer, Electric Water Heater
- Laundry: Dryer Hookup, Laundry Room, Main Level, Separate Laundry Rm., Washer Hookup
Features
- Ceiling Fan(s), Main Level Bedroom, Primary Bed w/Bath, Walk-In Closet(s)
- Flooring: Hardwood, Vinyl Plank
- Basement: Exterior Entry,Interior Entry,Walk-Out Access
- Attic: Access
- Number of fireplaces: 1
- Fireplace features: 1 Fireplace, Gas Log
Interior area
- Total structure area: 1,687
- Total interior livable area: 1,687 sqft
- Finished area above ground: 1,687
- Finished area below ground: 0
Property
Parking
- Parking features: Garage
- Has garage: Yes
Features
- Levels: One
- Has view: Yes
- View description: Mountain(s)
Lot
- Size: 0.71 Acres
- Features: Near Golf Course
Details
- Parcel number: 125122
- Zoning: R-1
Construction
Type & style
- Home type: SingleFamily
- Property subtype: Single Family Residence
Materials
- Vinyl Siding
- Roof: Shingle
Condition
- Year built: 2023
Utilities & green energy
- Electric: AEP/Appalachian Powr
- Sewer: Septic Tank
- Water: County
Community & neighborhood
Location
- Region: Amherst
Price history
| Date | Event | Price |
|---|---|---|
| 3/31/2023 | Sold | $415,000$246/sqft |
Source: | ||
| 2/27/2023 | Pending sale | $415,000$246/sqft |
Source: | ||
| 2/24/2023 | Listed for sale | $415,000$246/sqft |
Source: | ||
Public tax history
| Year | Property taxes | Tax assessment |
|---|---|---|
| 2024 | $1,503 | $246,400 |
| 2023 | $1,503 +1132% | $246,400 +1132% |
| 2022 | $122 | $20,000 |
Find assessor info on the county website
Neighborhood: 24521
Nearby schools
GreatSchools rating
- 2/10Central Elementary SchoolGrades: PK-5Distance: 3.5 mi
- 8/10Amherst Middle SchoolGrades: 6-8Distance: 3.7 mi
- 5/10Amherst County High SchoolGrades: 9-12Distance: 2.7 mi
Schools provided by the listing agent
- Elementary: Central Elem
- Middle: Amherst Midl
- High: Amherst High
Source: LMLS. This data may not be complete. We recommend contacting the local school district to confirm school assignments for this home.
Get pre-qualified for a loan
At Zillow Home Loans, we can pre-qualify you in as little as 5 minutes with no impact to your credit score.An equal housing lender. NMLS #10287.

