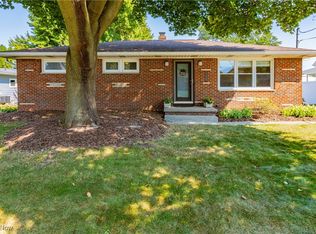Sold for $195,000
$195,000
437 Stanley Rd, Akron, OH 44312
3beds
1,327sqft
Single Family Residence
Built in 1954
7,000.09 Square Feet Lot
$203,600 Zestimate®
$147/sqft
$1,478 Estimated rent
Home value
$203,600
$183,000 - $226,000
$1,478/mo
Zestimate® history
Loading...
Owner options
Explore your selling options
What's special
Welcome to this completely updated cape cod style home located in the heart of Ellet. This amazing abode offers an updated kitchen with gray cabinetry, granite countertops, and stainless steel appliances. The living room is spacious and offers tons of natural light. There are two bedrooms on the main floor. The first floor offers off with a full updated bathroom. The upstairs could be used as two separate bedrooms. The basement has a huge rec room with Nature Stone Flooring and a wet bar, perfect for entertaining. There is also a full bathroom in the lower lever. The basement has been waterproofed. All of this, plus a great deal of outside entertaining space. There is a spacious stamped concrete patio and firepit in the fenced in backyard. Don't forget the detached garage!! Recent updates include new windows throughout the home, new HVAC system, carpet, paint, and a radon mitigation system. This welcoming home is absolutely move in ready and awaiting a new owner. Call to schedule a showing today to make this your new address!!
Zillow last checked: 8 hours ago
Listing updated: March 21, 2025 at 03:16pm
Listing Provided by:
Nikki M Fanizzi nikkifanizzi@gmail.com330-807-7005,
RE/MAX Trends Realty
Bought with:
John P Scaglione, 405446
Coldwell Banker Schmidt Realty
Source: MLS Now,MLS#: 5101053 Originating MLS: Akron Cleveland Association of REALTORS
Originating MLS: Akron Cleveland Association of REALTORS
Facts & features
Interior
Bedrooms & bathrooms
- Bedrooms: 3
- Bathrooms: 2
- Full bathrooms: 2
- Main level bathrooms: 1
- Main level bedrooms: 2
Primary bedroom
- Description: Flooring: Carpet
- Features: Window Treatments
- Level: Second
- Dimensions: 29 x 11
Bedroom
- Description: Flooring: Carpet
- Features: Window Treatments
- Level: First
- Dimensions: 12 x 9
Bedroom
- Description: Flooring: Carpet
- Features: Window Treatments
- Level: First
- Dimensions: 12 x 8
Kitchen
- Description: Flooring: Laminate
- Features: Granite Counters, Window Treatments
- Level: First
- Dimensions: 12 x 9
Living room
- Description: Flooring: Carpet
- Features: Window Treatments
- Level: First
- Dimensions: 16 x 11
Recreation
- Description: Flooring: Stone
- Features: Wet Bar
- Level: Lower
- Dimensions: 29 x 11
Heating
- Forced Air, Gas
Cooling
- Central Air
Appliances
- Included: Dryer, Dishwasher, Microwave, Range, Refrigerator, Washer
- Laundry: In Basement
Features
- Wet Bar, Granite Counters
- Basement: Full,Partially Finished
- Has fireplace: No
Interior area
- Total structure area: 1,327
- Total interior livable area: 1,327 sqft
- Finished area above ground: 1,008
- Finished area below ground: 319
Property
Parking
- Total spaces: 1
- Parking features: Concrete, Driveway, Detached, Electricity, Garage, Garage Door Opener
- Garage spaces: 1
Features
- Levels: One and One Half
- Patio & porch: Patio, Porch
- Exterior features: Fire Pit
- Fencing: Back Yard,Vinyl,Wood
Lot
- Size: 7,000 sqft
- Features: Corner Lot
Details
- Additional structures: Shed(s)
- Parcel number: 6717758
- Special conditions: Standard
Construction
Type & style
- Home type: SingleFamily
- Architectural style: Bungalow,Cape Cod
- Property subtype: Single Family Residence
Materials
- Brick Veneer, Vinyl Siding
- Roof: Asphalt,Fiberglass
Condition
- Year built: 1954
Utilities & green energy
- Sewer: Public Sewer
- Water: Public
Community & neighborhood
Location
- Region: Akron
- Subdivision: East Market Acres
Other
Other facts
- Listing terms: Cash,Conventional,FHA,VA Loan
Price history
| Date | Event | Price |
|---|---|---|
| 3/21/2025 | Sold | $195,000$147/sqft |
Source: | ||
| 2/24/2025 | Pending sale | $195,000$147/sqft |
Source: | ||
| 2/21/2025 | Listed for sale | $195,000+126.1%$147/sqft |
Source: | ||
| 7/8/2016 | Sold | $86,250+106.4%$65/sqft |
Source: | ||
| 1/15/2016 | Sold | $41,797-16.4%$31/sqft |
Source: Public Record Report a problem | ||
Public tax history
Tax history is unavailable.
Find assessor info on the county website
Neighborhood: Ellet
Nearby schools
GreatSchools rating
- 2/10Hatton Elementary SchoolGrades: K-5Distance: 0.1 mi
- 2/10Hyre Community Learning CenterGrades: 6-8Distance: 0.6 mi
- 6/10Ellet Community Learning CenterGrades: 9-12Distance: 1.3 mi
Schools provided by the listing agent
- District: Akron CSD - 7701
Source: MLS Now. This data may not be complete. We recommend contacting the local school district to confirm school assignments for this home.
Get a cash offer in 3 minutes
Find out how much your home could sell for in as little as 3 minutes with a no-obligation cash offer.
Estimated market value
$203,600
