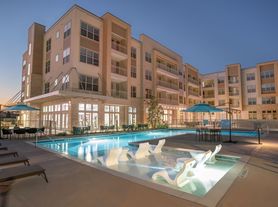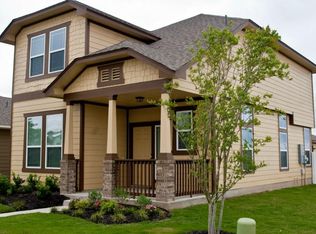Welcome to 437 Sweet Leaf a beautifully maintained single-family home offering 3 bedrooms, 2 full baths, and 1,167 sq ft of thoughtfully designed living space. Step inside to find no carpet throughout, freshly painted cabinets, walls & baseboards and modern light fixtures that elevate the home's bright, contemporary feel. The garage has been epoxied and finished, creating potential for a bonus space perfect for a gym, workshop, studio, or additional storage. Built in 2006, this home has been well cared for, with the roof in great shape and minor repairs already completed for peace of mind. Whether you're a first-time buyer, investor, or looking to downsize, this home checks all the boxes. Conveniently located near schools, parks, shopping, and just a quick commute to Austin, 437 Sweet Leaf is the perfect mix of value and versatility. Don't miss this Pflugerville gem schedule your showing today!
House for rent
$1,950/mo
437 Sweet Leaf Ln, Pflugerville, TX 78660
3beds
1,167sqft
Price may not include required fees and charges.
Singlefamily
Available now
Dogs OK
Central air, ceiling fan
In hall laundry
4 Attached garage spaces parking
Central
What's special
- 33 days |
- -- |
- -- |
Travel times
Looking to buy when your lease ends?
Consider a first-time homebuyer savings account designed to grow your down payment with up to a 6% match & 3.83% APY.
Facts & features
Interior
Bedrooms & bathrooms
- Bedrooms: 3
- Bathrooms: 2
- Full bathrooms: 2
Heating
- Central
Cooling
- Central Air, Ceiling Fan
Appliances
- Included: Dishwasher, Disposal, Dryer, Microwave, Range, Refrigerator, Washer
- Laundry: In Hall, In Unit, Laundry Closet
Features
- Breakfast Bar, Ceiling Fan(s), Double Vanity, Laminate Counters, Open Floorplan, Primary Bedroom on Main, Walk-In Closet(s)
- Flooring: Tile
Interior area
- Total interior livable area: 1,167 sqft
Property
Parking
- Total spaces: 4
- Parking features: Attached, Garage, Covered
- Has attached garage: Yes
- Details: Contact manager
Features
- Stories: 1
- Exterior features: Contact manager
Details
- Parcel number: 585984
Construction
Type & style
- Home type: SingleFamily
- Property subtype: SingleFamily
Materials
- Roof: Composition
Condition
- Year built: 2006
Community & HOA
Community
- Features: Clubhouse, Playground
Location
- Region: Pflugerville
Financial & listing details
- Lease term: 12 Months
Price history
| Date | Event | Price |
|---|---|---|
| 10/3/2025 | Listing removed | $300,000$257/sqft |
Source: | ||
| 9/6/2025 | Listed for rent | $1,950+30%$2/sqft |
Source: Unlock MLS #3469629 | ||
| 8/20/2025 | Price change | $300,000-9.1%$257/sqft |
Source: | ||
| 7/26/2025 | Listed for sale | $330,000$283/sqft |
Source: | ||
| 6/13/2017 | Listing removed | $1,500$1/sqft |
Source: Pauly Presley Realty | ||

