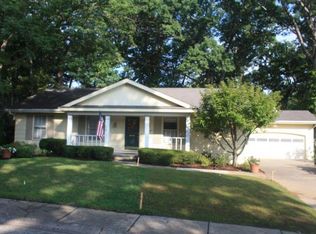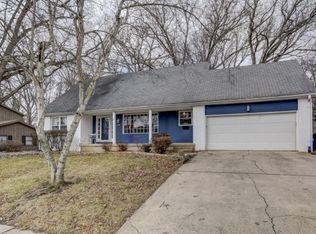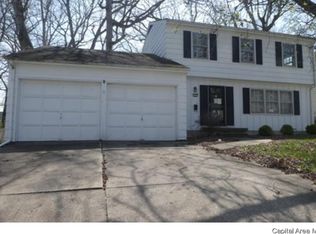Sold for $175,000
$175,000
437 Timber Dr, Decatur, IL 62521
4beds
2,074sqft
Single Family Residence
Built in 1970
10,018.8 Square Feet Lot
$202,700 Zestimate®
$84/sqft
$2,435 Estimated rent
Home value
$202,700
$170,000 - $243,000
$2,435/mo
Zestimate® history
Loading...
Owner options
Explore your selling options
What's special
Welcome to 437 Timber Drive, where meticulous care and modern updates harmonize to create a truly inviting home. Step inside to discover a space that has been lovingly maintained, boasting a series of interior upgrades that seamlessly blend timeless charm with contemporary convenience.
The exterior is equally enchanting, with manicured landscaping framing the property and enhancing its curb appeal. Immerse yourself in the tranquility of the surrounding neighborhood, surrounded with mature trees, offering leisurely strolls.
Conveniently located just a short distance from the lake, this residence offers the perfect blend of suburban serenity and recreational opportunities. With its undeniable allure, 437 Timber Drive is sure to attract considerable interest. Don't miss out on the chance to experience its charm firsthand—contact your agent today to schedule a viewing!
Zillow last checked: 8 hours ago
Listing updated: August 14, 2024 at 02:02pm
Listed by:
James Rade 812-230-4503,
Mossy Oak Properties Hoosier L
Bought with:
Chris Harrison, 471021696
Main Place Real Estate
Sarah Goddard, 475209586
Main Place Real Estate
Source: CIBR,MLS#: 6241331 Originating MLS: Central Illinois Board Of REALTORS
Originating MLS: Central Illinois Board Of REALTORS
Facts & features
Interior
Bedrooms & bathrooms
- Bedrooms: 4
- Bathrooms: 3
- Full bathrooms: 2
- 1/2 bathrooms: 1
Primary bedroom
- Level: Upper
Bedroom
- Level: Upper
Bedroom
- Level: Upper
Bedroom
- Level: Upper
Primary bathroom
- Level: Upper
Dining room
- Level: Main
Family room
- Level: Main
Other
- Level: Upper
Half bath
- Level: Main
Kitchen
- Level: Main
Living room
- Level: Main
Heating
- Forced Air, Gas
Cooling
- Central Air
Appliances
- Included: Dryer, Dishwasher, Disposal, Gas Water Heater, Microwave, Oven, Range, Refrigerator, Range Hood, Washer, Water Purifier
Features
- Fireplace, Bath in Primary Bedroom, Workshop
- Windows: Replacement Windows
- Basement: Finished,Unfinished,Crawl Space,Partial
- Number of fireplaces: 1
- Fireplace features: Gas
Interior area
- Total structure area: 2,074
- Total interior livable area: 2,074 sqft
- Finished area above ground: 1,693
- Finished area below ground: 381
Property
Parking
- Total spaces: 2
- Parking features: Attached, Garage
- Attached garage spaces: 2
Features
- Levels: Two
- Stories: 2
- Patio & porch: Rear Porch, Screened
- Exterior features: Fence, Sprinkler/Irrigation, Workshop
- Fencing: Yard Fenced
Lot
- Size: 10,018 sqft
Details
- Parcel number: 041226403026
- Zoning: MUN
- Special conditions: None
Construction
Type & style
- Home type: SingleFamily
- Architectural style: Other
- Property subtype: Single Family Residence
Materials
- Brick, Wood Siding
- Foundation: Basement, Crawlspace
- Roof: Shingle
Condition
- Year built: 1970
Utilities & green energy
- Sewer: Public Sewer
- Water: Public
Community & neighborhood
Location
- Region: Decatur
- Subdivision: South Shores 22nd Add
Other
Other facts
- Road surface type: Concrete
Price history
| Date | Event | Price |
|---|---|---|
| 8/14/2024 | Sold | $175,000-2.2%$84/sqft |
Source: | ||
| 7/1/2024 | Contingent | $179,000$86/sqft |
Source: | ||
| 6/27/2024 | Price change | $179,000-5.3%$86/sqft |
Source: | ||
| 6/10/2024 | Price change | $189,000-5%$91/sqft |
Source: | ||
| 5/15/2024 | Listed for sale | $199,000$96/sqft |
Source: | ||
Public tax history
| Year | Property taxes | Tax assessment |
|---|---|---|
| 2024 | $4,103 +1.8% | $53,380 +3.7% |
| 2023 | $4,030 +9.4% | $51,490 +9.5% |
| 2022 | $3,685 +8.8% | $47,033 +7.1% |
Find assessor info on the county website
Neighborhood: 62521
Nearby schools
GreatSchools rating
- 2/10South Shores Elementary SchoolGrades: K-6Distance: 0.6 mi
- 1/10Stephen Decatur Middle SchoolGrades: 7-8Distance: 5.2 mi
- 2/10Eisenhower High SchoolGrades: 9-12Distance: 1.3 mi
Schools provided by the listing agent
- District: Decatur Dist 61
Source: CIBR. This data may not be complete. We recommend contacting the local school district to confirm school assignments for this home.
Get pre-qualified for a loan
At Zillow Home Loans, we can pre-qualify you in as little as 5 minutes with no impact to your credit score.An equal housing lender. NMLS #10287.


