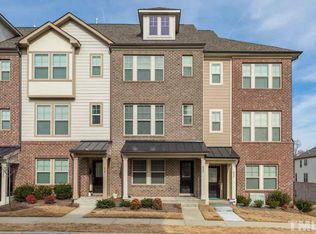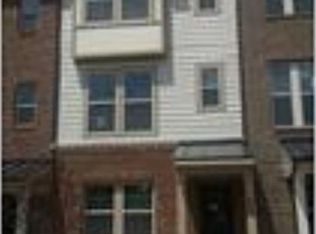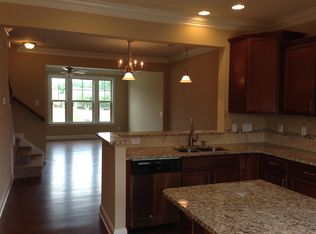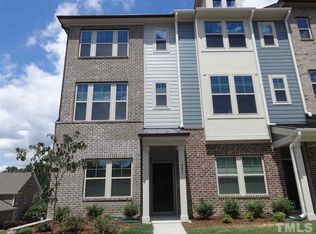Beautiful end unit town home facing the park! Enjoy lots of natural light, a rear garage, beautiful view, bedroom on the main floor (or perfect for an office) plus two more upstairs. Lovely kitchen with granite counters, engineered hardwood floors and great living space on the second floor. Great location in Apex, just minutes to downtown!
This property is off market, which means it's not currently listed for sale or rent on Zillow. This may be different from what's available on other websites or public sources.



