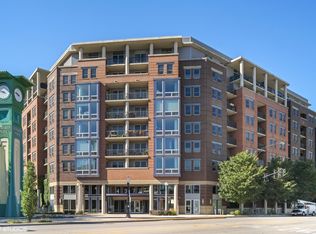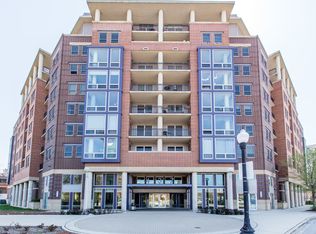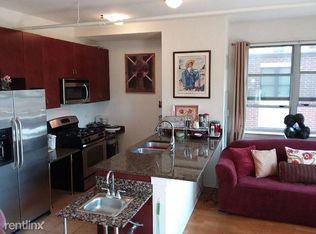Closed
$424,900
437 W Division St APT 511, Chicago, IL 60610
2beds
1,033sqft
Condominium, Single Family Residence
Built in 2008
-- sqft lot
$417,500 Zestimate®
$411/sqft
$3,567 Estimated rent
Home value
$417,500
$392,000 - $443,000
$3,567/mo
Zestimate® history
Loading...
Owner options
Explore your selling options
What's special
2bed-2bath corner unit in Parkside elevator building with parking included in price! Located right next to Seward Park, this home has a open floorplan with city views out of every window! Enjoy relaxing on your wraparound private terrace, and cooking in your eat-in kitchen with stainless steel appliances, granite countertops, and a breakfast bar. Entertain guests with your surround sound speakers in the living room. Large primary bedroom with oversized windows and an en-suite double-vanity bathroom. Second bedroom for guests or a home office along with a walk in glass shower in the second bathroom! Building has an exercise room, extra private storage, park & playground, a large lobby. Only a 15 minute walk to Michigan Ave and located next to Division and Clybourn bus stop, Target, grocery stores, restaurants, and all the city life as to offer!
Zillow last checked: 8 hours ago
Listing updated: June 15, 2024 at 01:01am
Listing courtesy of:
Daniel Spitz 773-718-4136,
eXp Realty
Bought with:
Lisa Foster
@properties Christie's International Real Estate
Source: MRED as distributed by MLS GRID,MLS#: 12036859
Facts & features
Interior
Bedrooms & bathrooms
- Bedrooms: 2
- Bathrooms: 2
- Full bathrooms: 2
Primary bedroom
- Features: Flooring (Carpet), Bathroom (Full)
- Level: Main
- Area: 154 Square Feet
- Dimensions: 11X14
Bedroom 2
- Features: Flooring (Carpet)
- Level: Main
- Area: 100 Square Feet
- Dimensions: 10X10
Balcony porch lanai
- Level: Main
- Area: 72 Square Feet
- Dimensions: 4X18
Dining room
- Level: Main
- Dimensions: COMBO
Kitchen
- Features: Kitchen (Eating Area-Breakfast Bar, Galley, Island), Flooring (Hardwood)
- Level: Main
- Area: 45 Square Feet
- Dimensions: 5X9
Living room
- Features: Flooring (Hardwood)
- Level: Main
- Area: 330 Square Feet
- Dimensions: 22X15
Heating
- Natural Gas
Cooling
- Central Air
Appliances
- Included: Range, Microwave, Dishwasher, Refrigerator, Washer, Dryer
- Laundry: Washer Hookup, Main Level, In Unit
Features
- 1st Floor Bedroom, 1st Floor Full Bath, Storage, Dining Combo
- Flooring: Hardwood, Carpet
- Windows: Drapes
- Basement: None
Interior area
- Total structure area: 0
- Total interior livable area: 1,033 sqft
Property
Parking
- Total spaces: 1
- Parking features: Garage Door Opener, Heated Garage, On Site, Garage Owned, Attached, Garage
- Attached garage spaces: 1
- Has uncovered spaces: Yes
Accessibility
- Accessibility features: No Disability Access
Features
- Exterior features: Balcony
Details
- Additional parcels included: 17043070544270
- Parcel number: 17043070544053
- Special conditions: None
Construction
Type & style
- Home type: Condo
- Property subtype: Condominium, Single Family Residence
Materials
- Brick
Condition
- New construction: No
- Year built: 2008
Details
- Builder model: THE HUDSON
Utilities & green energy
- Sewer: Public Sewer
- Water: Lake Michigan
Community & neighborhood
Location
- Region: Chicago
HOA & financial
HOA
- Has HOA: Yes
- HOA fee: $644 monthly
- Amenities included: Exercise Room
- Services included: Heat, Air Conditioning, Water, Gas, Parking, Insurance, Security, Exercise Facilities, Exterior Maintenance, Lawn Care, Scavenger, Snow Removal, Other
Other
Other facts
- Listing terms: Conventional
- Ownership: Condo
Price history
| Date | Event | Price |
|---|---|---|
| 6/13/2024 | Sold | $424,900$411/sqft |
Source: | ||
| 5/17/2024 | Contingent | $424,900$411/sqft |
Source: | ||
| 4/23/2024 | Listed for sale | $424,900$411/sqft |
Source: | ||
| 4/23/2024 | Listing removed | -- |
Source: | ||
| 4/19/2024 | Contingent | $424,900$411/sqft |
Source: | ||
Public tax history
| Year | Property taxes | Tax assessment |
|---|---|---|
| 2023 | $6,642 -1% | $31,480 -3.5% |
| 2022 | $6,706 +2.3% | $32,606 |
| 2021 | $6,557 +52.1% | $32,606 +68.5% |
Find assessor info on the county website
Neighborhood: Cabrini Green
Nearby schools
GreatSchools rating
- 6/10Franklin Elementary Fine Arts CenterGrades: K-8Distance: 0.3 mi
- 8/10Lincoln Park High SchoolGrades: 9-12Distance: 1.1 mi
Schools provided by the listing agent
- High: Lincoln Park High School
- District: 299
Source: MRED as distributed by MLS GRID. This data may not be complete. We recommend contacting the local school district to confirm school assignments for this home.

Get pre-qualified for a loan
At Zillow Home Loans, we can pre-qualify you in as little as 5 minutes with no impact to your credit score.An equal housing lender. NMLS #10287.
Sell for more on Zillow
Get a free Zillow Showcase℠ listing and you could sell for .
$417,500
2% more+ $8,350
With Zillow Showcase(estimated)
$425,850

