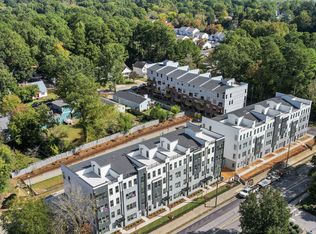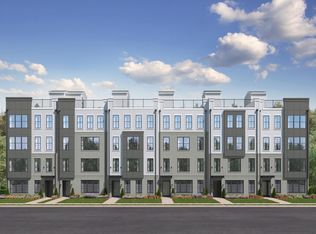Sold for $325,000 on 04/17/24
$325,000
437 Wait Ave #100, Wake Forest, NC 27587
3beds
1,536sqft
Townhouse, Residential
Built in 2024
-- sqft lot
$310,600 Zestimate®
$212/sqft
$1,939 Estimated rent
Home value
$310,600
$295,000 - $326,000
$1,939/mo
Zestimate® history
Loading...
Owner options
Explore your selling options
What's special
New stunning townhome-style garage condo located just minutes from downtown Wake Forest! Enjoy the ultra-convenient lifestyle with the low maintenance of condo ownership without sacrificing the space. The Tessa offers an open floorplan on 2 perfectly laid out levels that are built for the way you want to live! The gourmet kitchen is open to the dining area with a spacious island perfect for any chef or avid entertainer. Come upstairs where the wide hall will lead you to 2 generous sized secondary bedrooms one with a balcony, and a Primary suite that is larger than most townhomes with not one, but two sizeable walk-in closets. No need to worry about wasting your Saturday away mowing and mulching those flower beds. Don't miss the opportunity to live in one of our most popular, new, and innovative floorplans right in the heart of downtown Wake Forest only two blocks away from main street!
Zillow last checked: 8 hours ago
Listing updated: October 28, 2025 at 12:09am
Listed by:
Stephanie Miller 919-369-1273,
SM North Carolina Brokerage
Bought with:
Jeffrey Scott Trower, 333400
EXP Realty LLC
Source: Doorify MLS,MLS#: 10010842
Facts & features
Interior
Bedrooms & bathrooms
- Bedrooms: 3
- Bathrooms: 3
- Full bathrooms: 2
- 1/2 bathrooms: 1
Heating
- None
Cooling
- Electric
Appliances
- Included: Dishwasher, Electric Range, Electric Water Heater, Microwave
- Laundry: Electric Dryer Hookup, Upper Level
Features
- Bathtub/Shower Combination, Double Vanity, Eat-in Kitchen, Granite Counters, High Ceilings, Kitchen/Dining Room Combination, Pantry, Smooth Ceilings, Walk-In Closet(s), Walk-In Shower, Water Closet
- Flooring: Carpet, Ceramic Tile, Vinyl
Interior area
- Total structure area: 1,536
- Total interior livable area: 1,536 sqft
- Finished area above ground: 1,536
- Finished area below ground: 0
Property
Parking
- Total spaces: 2
- Parking features: Attached, Concrete, Driveway, Garage, Garage Door Opener, Garage Faces Rear
- Attached garage spaces: 1
- Uncovered spaces: 1
Features
- Exterior features: Balcony
- Has view: Yes
Details
- Parcel number: 0512716
- Special conditions: Standard
Construction
Type & style
- Home type: Townhouse
- Architectural style: Transitional
- Property subtype: Townhouse, Residential
Materials
- Brick, Fiber Cement
- Foundation: Slab
Condition
- New construction: Yes
- Year built: 2024
- Major remodel year: 2024
Details
- Builder name: Stanley Martin Homes
Utilities & green energy
- Sewer: Public Sewer
- Water: Public
Green energy
- Energy efficient items: Thermostat
Community & neighborhood
Community
- Community features: Street Lights
Location
- Region: Wake Forest
- Subdivision: Magnolia Square
HOA & financial
HOA
- Has HOA: Yes
- HOA fee: $275 monthly
- Services included: Insurance, Maintenance Grounds, Maintenance Structure, Sewer, Storm Water Maintenance, Water
Price history
| Date | Event | Price |
|---|---|---|
| 3/26/2025 | Listing removed | $339,000$221/sqft |
Source: | ||
| 1/30/2025 | Listed for sale | $339,000+4.3%$221/sqft |
Source: | ||
| 4/17/2024 | Sold | $325,000$212/sqft |
Source: | ||
| 2/29/2024 | Pending sale | $325,000$212/sqft |
Source: | ||
| 2/23/2024 | Price change | $325,000-5.8%$212/sqft |
Source: | ||
Public tax history
| Year | Property taxes | Tax assessment |
|---|---|---|
| 2025 | $3,306 | $350,620 |
Find assessor info on the county website
Neighborhood: 27587
Nearby schools
GreatSchools rating
- 9/10Heritage ElementaryGrades: PK-5Distance: 2.1 mi
- 9/10Heritage MiddleGrades: 6-8Distance: 2 mi
- 7/10Wake Forest High SchoolGrades: 9-12Distance: 0.7 mi
Schools provided by the listing agent
- Elementary: Wake County Schools
- Middle: Wake County Schools
- High: Wake County Schools
Source: Doorify MLS. This data may not be complete. We recommend contacting the local school district to confirm school assignments for this home.
Get a cash offer in 3 minutes
Find out how much your home could sell for in as little as 3 minutes with a no-obligation cash offer.
Estimated market value
$310,600
Get a cash offer in 3 minutes
Find out how much your home could sell for in as little as 3 minutes with a no-obligation cash offer.
Estimated market value
$310,600

