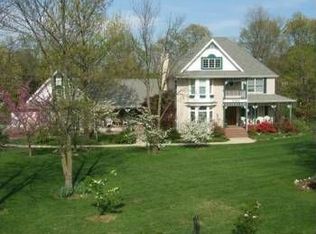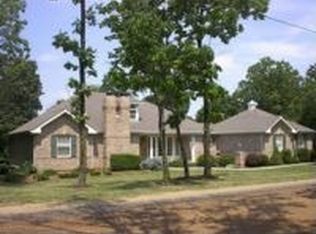Closed
Listing Provided by:
Beth A Smith 314-406-4741,
RE/MAX Results
Bought with: Coldwell Banker Realty - Gundaker
Price Unknown
4370 Bristol Bnd, High Ridge, MO 63049
5beds
3,464sqft
Single Family Residence
Built in 2001
1.09 Acres Lot
$519,200 Zestimate®
$--/sqft
$3,945 Estimated rent
Home value
$519,200
$462,000 - $587,000
$3,945/mo
Zestimate® history
Loading...
Owner options
Explore your selling options
What's special
Welcome to 4370 Bristol Bend! Tucked away in a tranquil neighborhood, this fabulous abode boasts five roomy bedrooms and three and a half baths—perfect for your growing brood or entertaining friends with flair! The great room, with its sky-high vaulted ceilings, feels like a breath of fresh air, while the inviting hearth room, featuring one of the home's TWO wood burning fireplaces, is the ultimate cozy corner for unwinding. Enjoy the convenience of a main floor ensuite and laundry room, and don’t forget the finished lower level with a walkout—perfect for extra living space and easy access to your dreamy wooded backyard! Nature lovers rejoice! With a fishing lake just a hop, skip, and jump away, your peaceful retreat awaits right outside your door. This home is a delightful blend of comfort, style, and Mother Nature’s charm—your family’s perfect getaway!
Zillow last checked: 8 hours ago
Listing updated: April 28, 2025 at 04:37pm
Listing Provided by:
Beth A Smith 314-406-4741,
RE/MAX Results
Bought with:
Nikki M Hearst, 2015016964
Coldwell Banker Realty - Gundaker
Source: MARIS,MLS#: 24060359 Originating MLS: Southern Gateway Association of REALTORS
Originating MLS: Southern Gateway Association of REALTORS
Facts & features
Interior
Bedrooms & bathrooms
- Bedrooms: 5
- Bathrooms: 4
- Full bathrooms: 3
- 1/2 bathrooms: 1
- Main level bathrooms: 2
- Main level bedrooms: 1
Primary bedroom
- Features: Floor Covering: Carpeting, Wall Covering: Some
- Level: Main
- Area: 252
- Dimensions: 14x18
Bedroom
- Features: Floor Covering: Carpeting, Wall Covering: Some
- Level: Lower
- Area: 180
- Dimensions: 15x12
Bedroom
- Features: Floor Covering: Carpeting, Wall Covering: Some
- Level: Lower
- Area: 192
- Dimensions: 16x12
Bedroom
- Features: Floor Covering: Carpeting, Wall Covering: Some
- Level: Upper
- Area: 210
- Dimensions: 14x15
Bedroom
- Features: Floor Covering: Carpeting, Wall Covering: None
- Level: Upper
- Area: 132
- Dimensions: 11x12
Primary bathroom
- Features: Floor Covering: Ceramic Tile
- Level: Main
Bathroom
- Features: Floor Covering: Ceramic Tile, Wall Covering: None
- Level: Lower
Bathroom
- Features: Floor Covering: Ceramic Tile, Wall Covering: None
- Level: Main
Bathroom
- Features: Floor Covering: Ceramic Tile, Wall Covering: None
- Level: Upper
Bonus room
- Features: Floor Covering: Carpeting, Wall Covering: None
- Level: Upper
- Area: 234
- Dimensions: 13x18
Dining room
- Features: Floor Covering: Ceramic Tile, Wall Covering: Some
- Level: Main
- Area: 182
- Dimensions: 14x13
Family room
- Features: Floor Covering: Wood Engineered, Wall Covering: None
- Level: Lower
- Area: 672
- Dimensions: 28x24
Hearth room
- Features: Floor Covering: Ceramic Tile, Wall Covering: None
- Level: Main
- Area: 204
- Dimensions: 17x12
Kitchen
- Features: Floor Covering: Ceramic Tile, Wall Covering: None
- Level: Main
- Area: 210
- Dimensions: 14x15
Living room
- Features: Floor Covering: Ceramic Tile, Wall Covering: None
- Level: Main
- Area: 270
- Dimensions: 15x18
Storage
- Features: Floor Covering: Concrete, Wall Covering: None
- Level: Lower
Heating
- Forced Air, Natural Gas
Cooling
- Central Air, Electric
Appliances
- Included: Dishwasher, Disposal, Gas Cooktop, Range Hood, Oven, Gas Water Heater
- Laundry: Main Level
Features
- Separate Dining, Cathedral Ceiling(s), Open Floorplan, Vaulted Ceiling(s), Walk-In Closet(s), Kitchen Island, Eat-in Kitchen, Granite Counters, Pantry, Solid Surface Countertop(s), Walk-In Pantry, Double Vanity, Tub, Two Story Entrance Foyer
- Basement: Partially Finished,Walk-Out Access
- Number of fireplaces: 2
- Fireplace features: Recreation Room, Wood Burning, Great Room, Kitchen
Interior area
- Total structure area: 3,464
- Total interior livable area: 3,464 sqft
- Finished area above ground: 2,400
- Finished area below ground: 1,064
Property
Parking
- Total spaces: 3
- Parking features: Attached, Garage, Garage Door Opener
- Attached garage spaces: 3
Features
- Levels: One and One Half
- Patio & porch: Deck, Composite
Lot
- Size: 1.09 Acres
- Dimensions: 231 x 202 x 242 x 304
- Features: Adjoins Wooded Area
Details
- Parcel number: 024.019.00000008.23
- Special conditions: Standard
Construction
Type & style
- Home type: SingleFamily
- Architectural style: Atrium,Traditional
- Property subtype: Single Family Residence
Materials
- Stone Veneer, Brick Veneer, Vinyl Siding
Condition
- Year built: 2001
Utilities & green energy
- Sewer: Septic Tank
- Water: Public
Community & neighborhood
Location
- Region: High Ridge
- Subdivision: Stonehenge Estates 02 Resub
Other
Other facts
- Listing terms: Cash,Conventional,FHA,VA Loan
- Ownership: Private
- Road surface type: Concrete
Price history
| Date | Event | Price |
|---|---|---|
| 2/27/2025 | Sold | -- |
Source: | ||
| 2/27/2025 | Pending sale | $515,000$149/sqft |
Source: | ||
| 2/4/2025 | Contingent | $515,000$149/sqft |
Source: | ||
| 1/18/2025 | Listed for sale | $515,000$149/sqft |
Source: | ||
| 12/23/2024 | Contingent | $515,000$149/sqft |
Source: | ||
Public tax history
| Year | Property taxes | Tax assessment |
|---|---|---|
| 2024 | $3,928 +0.5% | $54,400 |
| 2023 | $3,907 -0.1% | $54,400 |
| 2022 | $3,910 +0.6% | $54,400 |
Find assessor info on the county website
Neighborhood: 63049
Nearby schools
GreatSchools rating
- 7/10High Ridge Elementary SchoolGrades: K-5Distance: 2.5 mi
- 5/10Wood Ridge Middle SchoolGrades: 6-8Distance: 2.7 mi
- 6/10Northwest High SchoolGrades: 9-12Distance: 8.6 mi
Schools provided by the listing agent
- Elementary: High Ridge Elem.
- Middle: Wood Ridge Middle School
- High: Northwest High
Source: MARIS. This data may not be complete. We recommend contacting the local school district to confirm school assignments for this home.
Get a cash offer in 3 minutes
Find out how much your home could sell for in as little as 3 minutes with a no-obligation cash offer.
Estimated market value
$519,200

