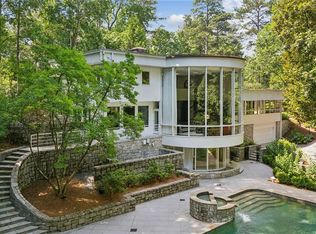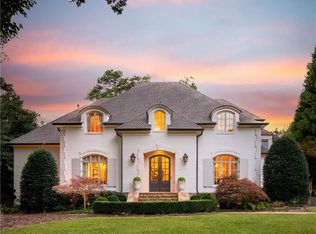Closed
$4,750,000
4370 Paran Pl NW, Atlanta, GA 30327
6beds
12,788sqft
Single Family Residence, Residential
Built in 2007
1.04 Acres Lot
$4,929,900 Zestimate®
$371/sqft
$3,977 Estimated rent
Home value
$4,929,900
$4.44M - $5.47M
$3,977/mo
Zestimate® history
Loading...
Owner options
Explore your selling options
What's special
Step into a world of timeless elegance with this captivating Harrison Designed home. The English Manor-style estate is located in the coveted Mt. Paran area of Buckhead. This magnificent stone-clad estate resonates with the allure of classic architecture, offering a sanctuary of refined living. The residence boasts high ceilings and a stunning entrance with stone floors. As you enter through the grand 2-story foyer, a gracefully curved staircase leads the way. The formal living room, adorned with a warming fireplace, and the elegant formal dining room set the stage for lavish entertaining. Enhancing the art of hospitality, the gourmet kitchen is complimented by a butlers pantry that add both convenience and style. At the heart of the residence is the great room, featuring vaulted ceilings and a striking stone fireplace, creating an inviting ambiance. A sprawling master wing provides a personal retreat that overlooks the meticulously landscaped gardens and the inviting pool. Effortlessly fusing functionality with rugged elegance, the dedicated home office with a fireplace, ensures productivity without compromising on sophistication. Upstairs, four ensuite bedrooms ensure comfort and privacy. The terrace level is a haven for entertainment, including a theater, a game room, and guest quarters. An elegant bar and billiard room invite social gatherings, while an office caters to your professional needs. Moving outdoors, the estate reveals its true splendor. A gated entrance, and a porte-cochere exude a sense of arrival. A picturesque courtyard and a separate carriage house add to the charm. As a testament to luxury, the pool house, outdoor kitchen, and saltwater pool & spa create an ambiance of resort-style living. With its signature water fall feature, this home makes an unforgettable statement. It's not just a residence; it's a lifestyle, a retreat, a masterpiece. Embrace the opportunity to call this exceptional estate your own and experience a life of unparalleled luxury.
Zillow last checked: 8 hours ago
Listing updated: March 21, 2024 at 08:19am
Listing Provided by:
KEVIN KNOX,
Ansley Real Estate| Christie's International Real Estate 770-846-0907
Bought with:
KEVIN KNOX, 342332
Ansley Real Estate| Christie's International Real Estate
Source: FMLS GA,MLS#: 7273636
Facts & features
Interior
Bedrooms & bathrooms
- Bedrooms: 6
- Bathrooms: 11
- Full bathrooms: 8
- 1/2 bathrooms: 3
- Main level bathrooms: 3
- Main level bedrooms: 1
Primary bedroom
- Features: Master on Main, Oversized Master, Sitting Room
- Level: Master on Main, Oversized Master, Sitting Room
Bedroom
- Features: Master on Main, Oversized Master, Sitting Room
Primary bathroom
- Features: Double Vanity, Separate Tub/Shower, Vaulted Ceiling(s), Whirlpool Tub
Dining room
- Features: Seats 12+, Separate Dining Room
Kitchen
- Features: Breakfast Room, Cabinets White, Eat-in Kitchen, Keeping Room, Pantry Walk-In, Solid Surface Counters, View to Family Room
Heating
- Central, Natural Gas, Zoned
Cooling
- Ceiling Fan(s), Central Air, Zoned
Appliances
- Included: Dishwasher, Disposal, Double Oven, Dryer, Gas Cooktop, Microwave, Range Hood, Refrigerator, Washer
- Laundry: Laundry Room, Main Level
Features
- Beamed Ceilings, Bookcases, Coffered Ceiling(s), Crown Molding, Double Vanity, Elevator, Entrance Foyer 2 Story, High Ceilings 10 ft Main, His and Hers Closets, Walk-In Closet(s)
- Flooring: Ceramic Tile, Concrete, Hardwood
- Windows: Insulated Windows
- Basement: Finished,Full,Walk-Out Access
- Number of fireplaces: 6
- Fireplace features: Family Room, Gas Starter, Keeping Room, Living Room, Master Bedroom, Outside
- Common walls with other units/homes: No Common Walls
Interior area
- Total structure area: 12,788
- Total interior livable area: 12,788 sqft
Property
Parking
- Total spaces: 6
- Parking features: Attached, Detached, Garage, Garage Faces Rear, Kitchen Level, Level Driveway
- Attached garage spaces: 6
- Has uncovered spaces: Yes
Accessibility
- Accessibility features: Accessible Elevator Installed, Accessible Hallway(s)
Features
- Levels: Three Or More
- Patio & porch: Patio, Rear Porch
- Exterior features: Courtyard, Private Yard, Rear Stairs
- Has private pool: Yes
- Pool features: Gunite, Heated, Salt Water, Private
- Has spa: Yes
- Spa features: Bath, None
- Fencing: Back Yard,Privacy,Wrought Iron
- Has view: Yes
- View description: Pool, Trees/Woods
- Waterfront features: None
- Body of water: None
Lot
- Size: 1.04 Acres
- Dimensions: 162x297x177x310
- Features: Back Yard, Corner Lot, Cul-De-Sac, Landscaped, Sprinklers In Front, Sprinklers In Rear
Details
- Additional structures: Garage(s), Outdoor Kitchen, Pool House
- Parcel number: 17 016100020171
- Other equipment: Generator, Home Theater, Irrigation Equipment
- Horse amenities: None
Construction
Type & style
- Home type: SingleFamily
- Architectural style: European
- Property subtype: Single Family Residence, Residential
Materials
- Brick 4 Sides, Stone
- Foundation: Concrete Perimeter
- Roof: Composition
Condition
- Resale
- New construction: No
- Year built: 2007
Utilities & green energy
- Electric: 110 Volts, 220 Volts in Garage, Generator
- Sewer: Public Sewer
- Water: Public
- Utilities for property: Cable Available, Electricity Available, Natural Gas Available, Phone Available, Sewer Available, Underground Utilities, Water Available
Green energy
- Energy efficient items: Windows
- Energy generation: None
Community & neighborhood
Security
- Security features: Carbon Monoxide Detector(s), Closed Circuit Camera(s), Security Gate, Security Lights, Security Service, Security System Owned, Smoke Detector(s)
Community
- Community features: Near Schools, Near Shopping, Street Lights
Location
- Region: Atlanta
- Subdivision: Buckhead
HOA & financial
HOA
- Has HOA: No
Other
Other facts
- Road surface type: Asphalt, Paved
Price history
| Date | Event | Price |
|---|---|---|
| 3/18/2024 | Sold | $4,750,000-10.2%$371/sqft |
Source: | ||
| 3/10/2024 | Pending sale | $5,290,000$414/sqft |
Source: | ||
| 2/6/2024 | Price change | $5,290,000-7.1%$414/sqft |
Source: | ||
| 9/12/2023 | Listed for sale | $5,695,000+11.7%$445/sqft |
Source: | ||
| 11/19/2018 | Listing removed | $5,100,000$399/sqft |
Source: Solid Source Realty Inc. #8465554 | ||
Public tax history
| Year | Property taxes | Tax assessment |
|---|---|---|
| 2024 | $66,174 +28.3% | $1,616,360 |
| 2023 | $51,562 -9.5% | $1,616,360 -2.4% |
| 2022 | $56,978 -11.9% | $1,656,360 +3.8% |
Find assessor info on the county website
Neighborhood: Mt. Paran - Northside
Nearby schools
GreatSchools rating
- 8/10Jackson Elementary SchoolGrades: PK-5Distance: 0.5 mi
- 6/10Sutton Middle SchoolGrades: 6-8Distance: 2.9 mi
- 8/10North Atlanta High SchoolGrades: 9-12Distance: 1.9 mi
Schools provided by the listing agent
- Elementary: Jackson - Atlanta
- Middle: Willis A. Sutton
- High: North Atlanta
Source: FMLS GA. This data may not be complete. We recommend contacting the local school district to confirm school assignments for this home.
Get a cash offer in 3 minutes
Find out how much your home could sell for in as little as 3 minutes with a no-obligation cash offer.
Estimated market value
$4,929,900
Get a cash offer in 3 minutes
Find out how much your home could sell for in as little as 3 minutes with a no-obligation cash offer.
Estimated market value
$4,929,900

