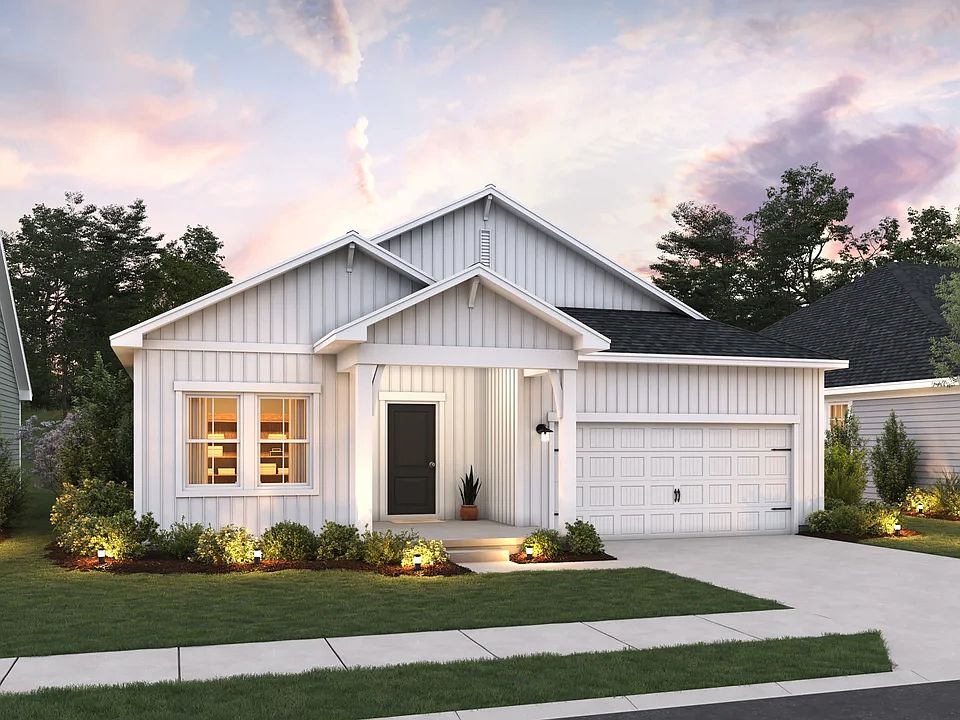New Construction – Move-In Ready Sept. 2025! Don’t miss this 4 bed, 4 full bath home located in the popular Perry Village’s Booth Farm development. This home offers 2,080 sq ft plus an additional 511 sq ft of finished basement space. The open-concept layout features a stunning upgraded kitchen boasting 42” white cabinets with hardware, quartz countertops, stainless steel appliances, gas range and direct vent on microwave to exterior, floating shelves, pendant lighting, and an island with overhand for casual dining or doing homework. A flexible bonus room on the 1st floor can be used as an office, dining room, or playroom. The oversized owner’s suite includes 3 closets and a private bath with dual sinks, quartz countertops, tile walk-in shower, and sconce lighting. Need storage? 2nd floor offers 3 closets in the hallway! Recessed LED lighting throughout the entire home makes it bright and cheerful! Enjoy the ease of having a second-floor laundry with utility sink- no more carrying baskets of laundry up and down stairs! The second full bathroom has dual sinks making busy school days easier. Durable luxury vinyl flooring in main living areas, stylish ceramic tile in bathrooms, and carpet with upgraded padding in the bedrooms/basement. The gorgeous exterior has a covered front porch area, stone, and shake accents to give your home curb-appeal. Professional landscaping installation is included too! Tot lot, a pavilion, large pond with walking trail makes this community have a park-like setting. Located minutes from I-90 and rt 2, excellent school system, low taxes, and a safe community. Only 15 min to Mentor, 35 min to downtown Cleveland, and 45 min to the airport. Builder offers VA, FHA, Conventional, and USDA financing. Skip the bidding wars and have peace of mind with having a home warranty. Contact us today before this beauty is sold!
New construction
$384,990
4372 Oak Ave, Perry, OH 44081
4beds
2,080sqft
Single Family Residence
Built in 2025
6,969.6 Square Feet Lot
$-- Zestimate®
$185/sqft
$38/mo HOA
What's special
Open-concept layoutFlexible bonus roomSecond-floor laundryIsland with overhandCovered front porchStainless steel appliancesPendant lighting
Call: (567) 485-3513
- 77 days |
- 175 |
- 4 |
Zillow last checked: 7 hours ago
Listing updated: September 17, 2025 at 04:06pm
Listing Provided by:
Gregory Erlanger 216-916-7778 Info@EZSalesTeam.com,
Keller Williams Citywide
Source: MLS Now,MLS#: 5142119 Originating MLS: Akron Cleveland Association of REALTORS
Originating MLS: Akron Cleveland Association of REALTORS
Travel times
Schedule tour
Select your preferred tour type — either in-person or real-time video tour — then discuss available options with the builder representative you're connected with.
Facts & features
Interior
Bedrooms & bathrooms
- Bedrooms: 4
- Bathrooms: 4
- Full bathrooms: 4
- Main level bathrooms: 1
Primary bedroom
- Description: Flooring: Carpet
- Level: Second
- Dimensions: 14.00 x 13.00
Bedroom
- Description: Flooring: Carpet
- Level: Second
- Dimensions: 12.00 x 10.00
Bedroom
- Description: Flooring: Carpet
- Level: Second
- Dimensions: 12.00 x 10.00
Bedroom
- Description: Flooring: Carpet
- Level: Second
- Dimensions: 11 x 10
Dining room
- Description: Flooring: Luxury Vinyl Tile
- Level: First
- Dimensions: 10.00 x 9.00
Eat in kitchen
- Description: Flooring: Luxury Vinyl Tile
- Level: First
- Dimensions: 13 x 11
Great room
- Description: Flooring: Luxury Vinyl Tile
- Level: First
- Dimensions: 21.00 x 16.00
Office
- Description: Flooring: Carpet
- Level: First
- Dimensions: 12 x 10
Recreation
- Description: Flooring: Carpet
- Level: Basement
- Dimensions: 21 x 17
Heating
- Forced Air, Gas
Cooling
- Central Air
Appliances
- Included: Dishwasher, Disposal, Microwave, Range, Refrigerator
- Laundry: Main Level
Features
- Basement: Full,Partially Finished,Sump Pump
- Has fireplace: No
Interior area
- Total structure area: 2,080
- Total interior livable area: 2,080 sqft
- Finished area above ground: 2,080
Video & virtual tour
Property
Parking
- Total spaces: 2
- Parking features: Attached, Direct Access, Electricity, Garage, Garage Door Opener, Paved
- Attached garage spaces: 2
Features
- Levels: One,Two
- Stories: 2
- Patio & porch: Porch
Lot
- Size: 6,969.6 Square Feet
Details
- Parcel number: 04a052b001030
- Special conditions: Builder Owned
Construction
Type & style
- Home type: SingleFamily
- Architectural style: Colonial
- Property subtype: Single Family Residence
Materials
- Vinyl Siding
- Roof: Asphalt,Fiberglass
Condition
- Under Construction
- New construction: Yes
- Year built: 2025
Details
- Builder name: K.Hovnanian Homes
- Warranty included: Yes
Utilities & green energy
- Sewer: Public Sewer
- Water: Public
Community & HOA
Community
- Features: Other, Playground, Park
- Security: Carbon Monoxide Detector(s), Smoke Detector(s)
- Subdivision: Booth Farm
HOA
- Has HOA: Yes
- Services included: Association Management, Insurance, Reserve Fund
- HOA fee: $450 annually
- HOA name: Booth Farms Hoa
Location
- Region: Perry
Financial & listing details
- Price per square foot: $185/sqft
- Date on market: 7/23/2025
- Cumulative days on market: 78 days
- Listing terms: Cash,Conventional,FHA,VA Loan
About the community
Trails
Welcome to Booth Farm, a stunning community of new homes for sale in Perry Village, Ohio. Nestled in a scenic, park-like setting in the sought-after Perry Village School District, these single-family new-construction homes offer the perfect blend of modern construction and timeless charm with up to 5 beds, 3 baths, and 2,486 sq. ft. Choose from three interior Looks for designer-curated style in your new home.
Each of our single-family new-construction homes in Perry Village are a testament to exceptional quality and craftsmanship, offering Farmhouse, Loft, and Elements Looks for cohesive, designer-curated finishes, ensuring an inviting and comfortable living space tailored to your preferences.
Offered By: K. Hovnanian at Booth Farm, LLC
Source: K. Hovnanian Companies, LLC

