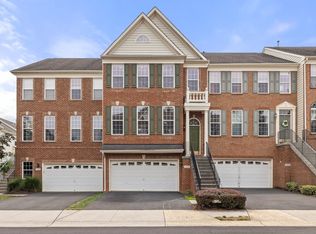Bright, Spacious End-Unit Townhome in Sought-After Courts & Ridges of Ashburn Available Now! Welcome to your new home in one of Ashburn's most desirable communities. This freshly painted former model home is move-in ready and absolutely filled with natural light, thanks to its southern exposure and soaring 9'+ ceilings. With 3 bedrooms, 2 full and 2 half baths, and over 2,400 finished square feet, this townhome offers both style and space. Enjoy gleaming hardwood floors, a cozy gas fireplace in the kitchen, and an open-concept layout perfect for entertaining. Step out onto the low-maintenance Trex deck ideal for morning coffee or evening unwinding. Upstairs, the spacious primary suite features a vaulted ceiling, walk-in closet, and spa-style bath with dual sinks, a soaking tub, and separate shower. The convenient upstairs laundry includes full-size LG front-load washer and dryer. The entry-level rec room makes a great flex space perfect for a home office, workout zone, or media room and includes a half bath and direct access to the oversized 2-car garage with storage. Live in comfort and enjoy top-notch amenities: clubhouse, pool, tennis courts, tot lots, walking paths, and over one-third of the community preserved as green space. Located just minutes from historic downtown Ashburn, top-rated schools, and major commuter routes. No pets or smoking. Min. 12-month lease. Available immediately. 43722 Cadbury Terrace Go see it today before it's gone!
Townhouse for rent
$3,600/mo
43722 Cadbury Ter, Ashburn, VA 20147
3beds
2,470sqft
Price may not include required fees and charges.
Townhouse
Available now
No pets
Central air, electric
In unit laundry
4 Attached garage spaces parking
Natural gas, central, forced air, fireplace
What's special
Home officeCozy gas fireplaceLow-maintenance trex deckOpen-concept layoutSouthern exposureEntry-level rec roomVaulted ceiling
- 18 days
- on Zillow |
- -- |
- -- |
Travel times
Looking to buy when your lease ends?
See how you can grow your down payment with up to a 6% match & 4.15% APY.
Facts & features
Interior
Bedrooms & bathrooms
- Bedrooms: 3
- Bathrooms: 4
- Full bathrooms: 2
- 1/2 bathrooms: 2
Rooms
- Room types: Dining Room
Heating
- Natural Gas, Central, Forced Air, Fireplace
Cooling
- Central Air, Electric
Appliances
- Laundry: In Unit, Laundry Room, Upper Level
Features
- 9'+ Ceilings, Open Floorplan, Walk In Closet
- Flooring: Carpet, Hardwood
- Has fireplace: Yes
Interior area
- Total interior livable area: 2,470 sqft
Property
Parking
- Total spaces: 4
- Parking features: Attached, Driveway, Covered
- Has attached garage: Yes
- Details: Contact manager
Features
- Exterior features: Contact manager
Details
- Parcel number: 085461876000
Construction
Type & style
- Home type: Townhouse
- Property subtype: Townhouse
Condition
- Year built: 2000
Utilities & green energy
- Utilities for property: Garbage
Building
Management
- Pets allowed: No
Community & HOA
Location
- Region: Ashburn
Financial & listing details
- Lease term: Contact For Details
Price history
| Date | Event | Price |
|---|---|---|
| 7/23/2025 | Listed for rent | $3,600+60%$1/sqft |
Source: Bright MLS #VALO2103088 | ||
| 4/11/2017 | Listing removed | $2,250$1/sqft |
Source: RE/MAX Real Estate Connections #LO9911129 | ||
| 4/8/2017 | Listed for rent | $2,250$1/sqft |
Source: RE/MAX Real Estate Connections #LO9911129 | ||
| 5/29/2009 | Listing removed | $1,800$1/sqft |
Source: Remax Allegiance #LO7045790 | ||
| 5/2/2009 | Listed for sale | $1,800-99.5%$1/sqft |
Source: Remax Allegiance #LO7045790 | ||
![[object Object]](https://photos.zillowstatic.com/fp/f97f8a23b1d873fcc6375ca8d94d9121-p_i.jpg)
