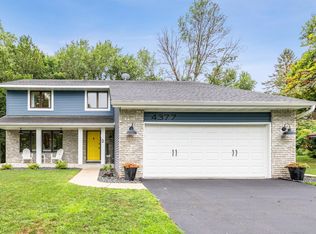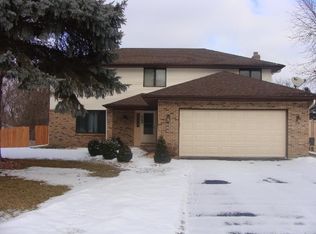Closed
$435,000
4373 Nestling Cir, Eagan, MN 55122
3beds
2,259sqft
Single Family Residence
Built in 1985
0.36 Acres Lot
$428,300 Zestimate®
$193/sqft
$2,656 Estimated rent
Home value
$428,300
$398,000 - $463,000
$2,656/mo
Zestimate® history
Loading...
Owner options
Explore your selling options
What's special
Charming and updated Eagan home in a quiet cul-de-sac. This home offers three bedrooms and two bathrooms, and best yet, a three-car garage!! The delayed split-level entry leads to a lofted living area upstairs with beautiful windows and vaulted ceilings, allowing sunlight to fill the room. The spacious kitchen features a bay window, stainless steel appliances, and tons of cabinet storage. New luxury vinyl plank floors in the kitchen, and new carpet throughout the rest of the home. The dining area leads right out to the beautiful sunroom (a treasure in MN!) This home also features a deck overlooking the large backyard. The master bedroom offers a walk-in closet and a pass-through master bathroom! Downstairs, you'll find a gas fireplace and a second living area. The washer and dryer are located downstairs. Three-car attached garage with plenty of storage space.
Zillow last checked: 8 hours ago
Listing updated: July 22, 2025 at 08:31am
Listed by:
Michael Getty 952-221-7776,
Mauzy Properties
Bought with:
Dan J. McNellis
Earthstone Realty
Source: NorthstarMLS as distributed by MLS GRID,MLS#: 6739579
Facts & features
Interior
Bedrooms & bathrooms
- Bedrooms: 3
- Bathrooms: 2
- Full bathrooms: 1
- 3/4 bathrooms: 1
Bedroom 1
- Level: Upper
- Area: 204 Square Feet
- Dimensions: 17x12
Bedroom 2
- Level: Upper
- Area: 144 Square Feet
- Dimensions: 12x12
Bedroom 3
- Level: Lower
- Area: 120 Square Feet
- Dimensions: 12x10
Deck
- Level: Main
- Area: 255 Square Feet
- Dimensions: 17x15
Dining room
- Level: Main
- Area: 130 Square Feet
- Dimensions: 13x10
Family room
- Level: Lower
- Area: 216 Square Feet
- Dimensions: 18x12
Kitchen
- Level: Main
- Area: 208 Square Feet
- Dimensions: 16x13
Living room
- Level: Upper
- Area: 182 Square Feet
- Dimensions: 14x13
Office
- Level: Lower
- Area: 198 Square Feet
- Dimensions: 18x11
Other
- Level: Main
- Area: 154 Square Feet
- Dimensions: 14x11
Heating
- Forced Air, Heat Pump
Cooling
- Central Air
Appliances
- Included: Dishwasher, Dryer, Microwave, Range, Refrigerator, Washer
Features
- Basement: Daylight,Finished,Full
- Number of fireplaces: 1
- Fireplace features: Family Room, Gas
Interior area
- Total structure area: 2,259
- Total interior livable area: 2,259 sqft
- Finished area above ground: 1,247
- Finished area below ground: 1,012
Property
Parking
- Total spaces: 3
- Parking features: Attached, Garage Door Opener
- Attached garage spaces: 3
- Has uncovered spaces: Yes
- Details: Garage Dimensions (30x22)
Accessibility
- Accessibility features: None
Features
- Levels: Four or More Level Split
Lot
- Size: 0.36 Acres
Details
- Foundation area: 1247
- Parcel number: 104725202540
- Zoning description: Residential-Single Family
Construction
Type & style
- Home type: SingleFamily
- Property subtype: Single Family Residence
Materials
- Brick/Stone, Vinyl Siding
- Roof: Age Over 8 Years,Asphalt
Condition
- Age of Property: 40
- New construction: No
- Year built: 1985
Utilities & green energy
- Gas: Natural Gas
- Sewer: City Sewer/Connected
- Water: City Water/Connected
Community & neighborhood
Location
- Region: Eagan
- Subdivision: Mallard Park 3rd Add
HOA & financial
HOA
- Has HOA: No
Price history
| Date | Event | Price |
|---|---|---|
| 7/21/2025 | Sold | $435,000$193/sqft |
Source: | ||
| 6/24/2025 | Pending sale | $435,000$193/sqft |
Source: | ||
| 6/17/2025 | Listed for sale | $435,000+62%$193/sqft |
Source: | ||
| 7/1/2020 | Listing removed | $2,195$1/sqft |
Source: Mauzy Properties | ||
| 6/29/2020 | Listed for rent | $2,195$1/sqft |
Source: Mauzy Properties | ||
Public tax history
| Year | Property taxes | Tax assessment |
|---|---|---|
| 2023 | $4,894 +8% | $437,300 +2.8% |
| 2022 | $4,530 +4.8% | $425,300 +13.9% |
| 2021 | $4,324 +3.4% | $373,400 +7.6% |
Find assessor info on the county website
Neighborhood: 55122
Nearby schools
GreatSchools rating
- 4/10Oak Ridge Elementary SchoolGrades: PK-5Distance: 0.2 mi
- 7/10Black Hawk Middle SchoolGrades: 6-8Distance: 1 mi
- 10/10Eastview Senior High SchoolGrades: 9-12Distance: 3.7 mi
Get a cash offer in 3 minutes
Find out how much your home could sell for in as little as 3 minutes with a no-obligation cash offer.
Estimated market value
$428,300
Get a cash offer in 3 minutes
Find out how much your home could sell for in as little as 3 minutes with a no-obligation cash offer.
Estimated market value
$428,300

