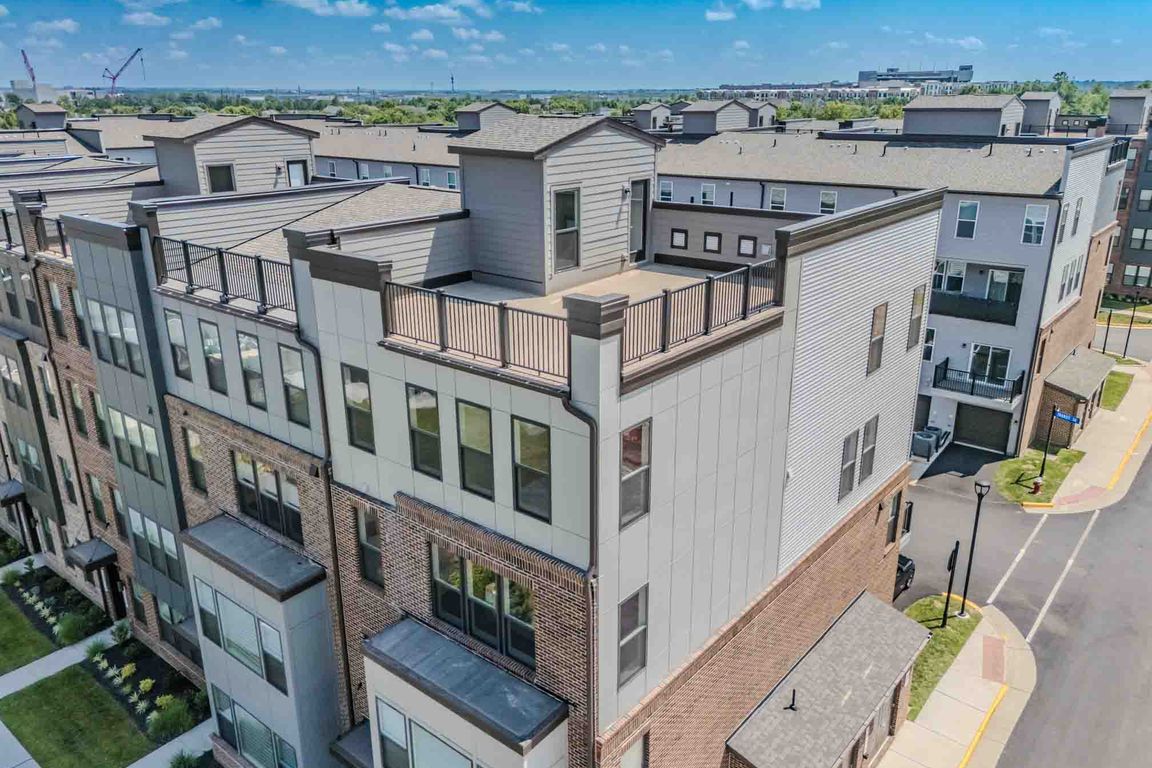
For salePrice cut: $10K (9/29)
$684,999
3beds
2,670sqft
43730 Transit Sq, Ashburn, VA 20147
3beds
2,670sqft
Townhouse
Built in 2023
1 Attached garage space
$257 price/sqft
$274 monthly HOA fee
What's special
Covered balconyWide-open main levelRooftop terracePrivate rooftop terraceEnd-unit condo style townhomeAdditional bedroomsMassive center island
**ROOFTOP TERRACE**OFFICE**METRO ACCESS**LUXURY FINISHES** In this stunning three-level CONDO (Lives and feels like a Townhouse) 3-bedroom, 2.5-bath end-unit condo style townhome that delivers elevated design, functional space, open concept and a rooftop terrace that sets it apart from anything else on the market. While new homes across the street won't ...
- 98 days |
- 1,611 |
- 47 |
Source: Bright MLS,MLS#: VALO2100654
Travel times
Family Room
Kitchen
Primary Bedroom
Breakfast Nook
Rooftop Deck
Bedroom
Zillow last checked: 7 hours ago
Listing updated: September 29, 2025 at 05:03am
Listed by:
Denny Hauck 703-424-1675,
Real Broker, LLC,
Listing Team: Dwellus
Source: Bright MLS,MLS#: VALO2100654
Facts & features
Interior
Bedrooms & bathrooms
- Bedrooms: 3
- Bathrooms: 3
- Full bathrooms: 2
- 1/2 bathrooms: 1
- Main level bathrooms: 1
Rooms
- Room types: Dining Room, Primary Bedroom, Bedroom 2, Bedroom 3, Kitchen, Family Room, Study, Other, Bathroom 2, Primary Bathroom
Primary bedroom
- Features: Flooring - Carpet, Lighting - Ceiling, Recessed Lighting, Walk-In Closet(s)
- Level: Upper
- Area: 288 Square Feet
- Dimensions: 16 x 18
Bedroom 2
- Features: Flooring - Carpet, Lighting - Ceiling, Walk-In Closet(s)
- Level: Upper
- Area: 132 Square Feet
- Dimensions: 11 x 12
Bedroom 3
- Features: Ceiling Fan(s), Flooring - Carpet, Lighting - Ceiling
- Level: Upper
- Area: 121 Square Feet
- Dimensions: 11 x 11
Primary bathroom
- Features: Bathroom - Walk-In Shower, Double Sink, Flooring - Ceramic Tile
- Level: Upper
Bathroom 2
- Features: Bathroom - Tub Shower, Double Sink, Flooring - Ceramic Tile
- Level: Upper
Dining room
- Features: Balcony Access, Dining Area, Recessed Lighting
- Level: Main
- Area: 130 Square Feet
- Dimensions: 13 x 10
Family room
- Features: Recessed Lighting
- Level: Main
- Area: 306 Square Feet
- Dimensions: 17 x 18
Kitchen
- Features: Granite Counters, Double Sink, Kitchen Island, Kitchen - Electric Cooking, Recessed Lighting, Pantry
- Level: Main
- Area: 224 Square Feet
- Dimensions: 16 x 14
Other
- Features: Balcony Access
- Level: Upper
Other
- Level: Lower
Study
- Features: Flooring - Carpet
- Level: Main
- Area: 110 Square Feet
- Dimensions: 10 x 11
Heating
- Central, Electric
Cooling
- Central Air, Electric
Appliances
- Included: Microwave, Dishwasher, Disposal, Exhaust Fan, Ice Maker, Oven/Range - Electric, Refrigerator, Stainless Steel Appliance(s), Water Heater, Electric Water Heater
- Laundry: Washer/Dryer Hookups Only
Features
- Bathroom - Tub Shower, Bathroom - Walk-In Shower, Ceiling Fan(s), Dining Area, Open Floorplan, Kitchen Island, Pantry, Primary Bath(s), Recessed Lighting, Walk-In Closet(s)
- Has basement: No
- Has fireplace: No
Interior area
- Total structure area: 2,670
- Total interior livable area: 2,670 sqft
- Finished area above ground: 2,670
- Finished area below ground: 0
Video & virtual tour
Property
Parking
- Total spaces: 2
- Parking features: Garage Door Opener, Attached, Driveway, Parking Lot
- Attached garage spaces: 1
- Uncovered spaces: 1
- Details: Garage Sqft: 227
Accessibility
- Accessibility features: None
Features
- Levels: Three
- Stories: 3
- Pool features: None
Details
- Additional structures: Above Grade, Below Grade
- Parcel number: 088371889016
- Zoning: R24
- Special conditions: Standard
Construction
Type & style
- Home type: Townhouse
- Architectural style: Other
- Property subtype: Townhouse
Materials
- Masonry
- Foundation: Permanent
Condition
- Excellent
- New construction: No
- Year built: 2023
Utilities & green energy
- Sewer: Public Sewer
- Water: Public
- Utilities for property: Electricity Available, Water Available
Community & HOA
Community
- Security: Main Entrance Lock
- Subdivision: Ashburn Station
HOA
- Has HOA: No
- Amenities included: Common Grounds, Picnic Area
- Services included: Trash, Snow Removal
- HOA name: Sm Ashburn Station Condo
- Condo and coop fee: $274 monthly
Location
- Region: Ashburn
Financial & listing details
- Price per square foot: $257/sqft
- Tax assessed value: $653,480
- Annual tax amount: $5,328
- Date on market: 6/30/2025
- Listing agreement: Exclusive Right To Sell
- Listing terms: Cash,Conventional,FHA,VA Loan
- Ownership: Condominium