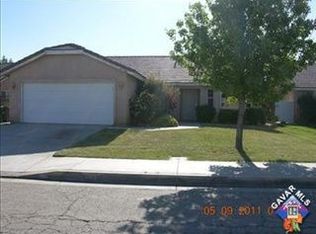Sold for $429,995 on 03/14/23
Listing Provided by:
Crystal Sheppard DRE #01758930 661-810-8259,
Sheppard Properties,
Peter Sheppard DRE #01338065,
Sheppard Properties
Bought with: Berkshire Hathaway HomeService
$429,995
43732 5th St E, Lancaster, CA 93535
4beds
1,810sqft
Single Family Residence
Built in 2002
8,108 Square Feet Lot
$475,300 Zestimate®
$238/sqft
$3,353 Estimated rent
Home value
$475,300
$452,000 - $499,000
$3,353/mo
Zestimate® history
Loading...
Owner options
Explore your selling options
What's special
Welcome to this warm and wonderful single story home with tremendous lot in Lancaster! Step into the impressive open concept layout, which boasts brand new luxury plank flooring and is bathed in abundant natural light. The fireplace is the focal point of the generous family room, encouraging cozy winter gatherings in a comfortable living space. Prepare meals in the cook's kitchen featuring a comfortable breakfast area and so much storage! Relaxing evenings await in the primary retreat with ensuite bath, large walk-in closet and backyard views. Three additional bedrooms are sunny and generous in size. Continue to the sprawling backyard, where a covered patio opens to a blank landscape palette that is only limited by your imagination. Other notable features include high ceilings, interior laundry room, luxury vinyl flooring throughout, ceiling fans, 2 car attached garage and more! Don't miss this opportunity to own a spacious, turnkey home with NO HOA and NO Mello Roos! Welcome home to 43732 5th Street!
Zillow last checked: 8 hours ago
Listing updated: March 14, 2023 at 06:24pm
Listing Provided by:
Crystal Sheppard DRE #01758930 661-810-8259,
Sheppard Properties,
Peter Sheppard DRE #01338065,
Sheppard Properties
Bought with:
Bailey Zheng, DRE #02131133
Berkshire Hathaway HomeService
Source: CRMLS,MLS#: SR23000098 Originating MLS: California Regional MLS
Originating MLS: California Regional MLS
Facts & features
Interior
Bedrooms & bathrooms
- Bedrooms: 4
- Bathrooms: 2
- Full bathrooms: 2
- Main level bathrooms: 2
- Main level bedrooms: 4
Heating
- Central, Forced Air, Natural Gas
Cooling
- Central Air
Appliances
- Laundry: Inside
Features
- Breakfast Area, Eat-in Kitchen, All Bedrooms Down, Bedroom on Main Level, Main Level Primary, Walk-In Closet(s)
- Flooring: Vinyl, Wood
- Windows: Double Pane Windows
- Has fireplace: Yes
- Fireplace features: Family Room, Gas
- Common walls with other units/homes: No Common Walls
Interior area
- Total interior livable area: 1,810 sqft
Property
Parking
- Total spaces: 2
- Parking features: Concrete, Door-Single, Garage Faces Front, Garage
- Attached garage spaces: 2
Features
- Levels: One
- Stories: 1
- Patio & porch: Concrete
- Pool features: None
- Spa features: None
- Has view: Yes
- View description: Neighborhood
Lot
- Size: 8,108 sqft
- Features: 0-1 Unit/Acre, Back Yard, Front Yard, Landscaped, Sprinkler System
Details
- Parcel number: 3140037039
- Zoning: LRR6000*
- Special conditions: Standard
Construction
Type & style
- Home type: SingleFamily
- Architectural style: Contemporary
- Property subtype: Single Family Residence
Materials
- Stucco
- Foundation: Slab
- Roof: Tile
Condition
- New construction: No
- Year built: 2002
Utilities & green energy
- Electric: Standard
- Sewer: Public Sewer
- Water: Public
- Utilities for property: Cable Available, Electricity Connected, Natural Gas Connected, Phone Available, Sewer Connected, Underground Utilities, Water Connected
Community & neighborhood
Security
- Security features: Carbon Monoxide Detector(s)
Community
- Community features: Curbs, Street Lights, Suburban, Sidewalks
Location
- Region: Lancaster
Other
Other facts
- Listing terms: Cash,Cash to New Loan,Conventional
- Road surface type: Paved
Price history
| Date | Event | Price |
|---|---|---|
| 3/14/2023 | Sold | $429,995$238/sqft |
Source: | ||
| 2/10/2023 | Contingent | $429,995$238/sqft |
Source: | ||
| 2/10/2023 | Pending sale | $429,995$238/sqft |
Source: | ||
| 1/6/2023 | Listed for sale | $429,995+616.7%$238/sqft |
Source: | ||
| 5/20/2015 | Sold | $60,000-52%$33/sqft |
Source: Public Record | ||
Public tax history
| Year | Property taxes | Tax assessment |
|---|---|---|
| 2025 | $6,945 +2.8% | $447,371 +2% |
| 2024 | $6,759 +67% | $438,600 +103.5% |
| 2023 | $4,047 +5.3% | $215,549 +2% |
Find assessor info on the county website
Neighborhood: Joshua
Nearby schools
GreatSchools rating
- 3/10Joshua ElementaryGrades: K-5Distance: 0.4 mi
- 3/10New Vista Middle SchoolGrades: 6-8Distance: 0.4 mi
- 3/10Antelope Valley High SchoolGrades: 9-12Distance: 1.1 mi
Get a cash offer in 3 minutes
Find out how much your home could sell for in as little as 3 minutes with a no-obligation cash offer.
Estimated market value
$475,300
Get a cash offer in 3 minutes
Find out how much your home could sell for in as little as 3 minutes with a no-obligation cash offer.
Estimated market value
$475,300
