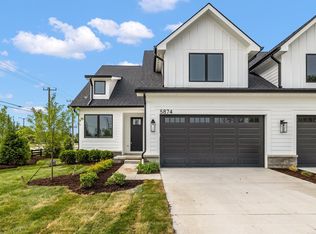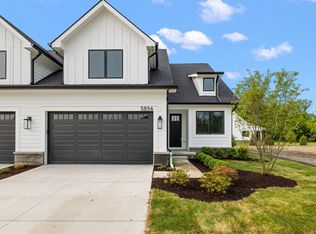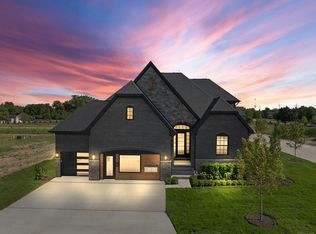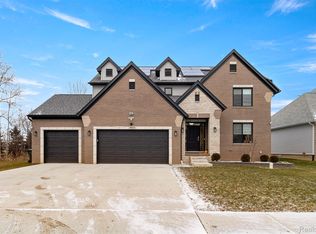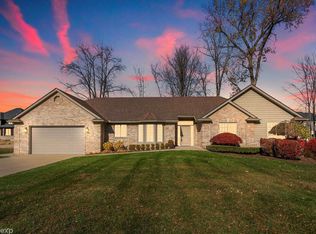Luxury Craftsman-Style Condo at Legacy Heights, Sterling Heights Step into comfort and style at Legacy Heights, Sterling Heights' premier duplex condominium community crafted by SunByrnes Properties & Construction. This beautifully designed Craftsman-style split-level condo offers a maintenance-free exterior and a host of high-end features perfect for your next home. Enjoy the open-concept floorplan with 9’ ceilings, highlighted by a grand foyer with an impressive staircase featuring wood handrails and iron spindles. A flex room with a trim feature wall and glass French doors provides a private space for work or relaxation. The great room boasts a gas linear fireplace and large picture windows that flood the space with natural light. The chef’s kitchen is a showstopper, featuring: • Shaker cabinets with 42” uppers • Quartz countertops and backsplash • Large entertainer’s island • Stainless Steel KitchenAid appliance suite • Walk-in pantry The adjacent dining nook comfortably seats eight. Retreat to the first-floor primary suite with a custom feature wall, spacious walk-in closet, and luxurious bathroom with double sinks, euro-style shower door, and ceramic tile finishes. Upstairs, find two additional bedrooms, each with its own private bathroom. Additional highlights: • Hardwood flooring in open living spaces; plush carpet in bedrooms • Modern trim package with flat panel doors and black hardware • Stylish lighting package and recessed lighting • 9’ basement with egress window and plumbing rough-in • 10' x 12' rear patio for outdoor enjoyment • Energy-efficient Marvin windows and durable Hardie Board construction This condo offers the perfect blend of luxury and convenience in a prime location with easy access to major commuting routes, shopping, and entertainment. Legacy Heights is located near 43739 Mound Rd, Sterling Heights, MI 48314. Don’t miss out on this rare opportunity to own a brand-new, high-end condo in a sought-after community. Development Listing See Individual Unit Listings for availability and pricing.
New construction
Price increase: $15K (10/28)
$565,000
43739 Mound Rd, Sterling Heights, MI 48314
3beds
2,350sqft
Est.:
Condominium, Townhouse
Built in 2025
-- sqft lot
$-- Zestimate®
$240/sqft
$250/mo HOA
What's special
Durable hardie board constructionEnergy-efficient marvin windowsMaintenance-free exteriorPlush carpet in bedroomsQuartz countertops and backsplashSpacious walk-in closetWalk-in pantry
- 149 days |
- 256 |
- 5 |
Zillow last checked: 8 hours ago
Listing updated: December 12, 2025 at 06:42am
Listed by:
Brad Byrnes 586-405-2252,
SunByrnes Properties, LLC 586-997-8500
Source: MiRealSource,MLS#: 50186142 Originating MLS: MiRealSource
Originating MLS: MiRealSource
Tour with a local agent
Facts & features
Interior
Bedrooms & bathrooms
- Bedrooms: 3
- Bathrooms: 4
- Full bathrooms: 3
- 1/2 bathrooms: 1
Rooms
- Room types: Den/Study/Lib, Entry, Bedroom, Laundry, Master Bedroom, Great Room, Living Room, Utility/Laundry Room, Master Bathroom, First Flr Lavatory
Primary bedroom
- Level: First
Bedroom 1
- Features: Wood
- Level: First
- Area: 208
- Dimensions: 16 x 13
Bedroom 2
- Features: Carpet
- Level: Second
- Area: 182
- Dimensions: 14 x 13
Bedroom 3
- Features: Carpet
- Level: Second
- Area: 273
- Dimensions: 21 x 13
Bathroom 1
- Features: Ceramic
- Level: First
Bathroom 2
- Features: Ceramic
- Level: Second
Bathroom 3
- Features: Ceramic
- Level: Second
Kitchen
- Features: Wood
- Level: First
- Area: 91
- Dimensions: 13 x 7
Living room
- Features: Wood
- Level: First
- Area: 247
- Dimensions: 13 x 19
Heating
- Forced Air, Natural Gas
Cooling
- Central Air
Appliances
- Included: Dishwasher, Disposal, Freezer, Microwave, Range/Oven, Refrigerator, Gas Water Heater
- Laundry: First Floor Laundry, Laundry Room
Features
- High Ceilings, Sump Pump, Walk-In Closet(s), Pantry
- Flooring: Hardwood, Wood, Carpet, Ceramic Tile
- Basement: Sump Pump,Unfinished
- Number of fireplaces: 1
- Fireplace features: Electric
Interior area
- Total structure area: 4,050
- Total interior livable area: 2,350 sqft
- Finished area above ground: 2,350
- Finished area below ground: 0
Video & virtual tour
Property
Parking
- Total spaces: 2
- Parking features: Garage, Driveway, Attached, Garage Door Opener
- Attached garage spaces: 2
Features
- Levels: Two
- Stories: 2
- Patio & porch: Patio
- Exterior features: Sidewalks
Lot
- Features: Subdivision, Sidewalks
Details
- Parcel number: 1002426005000
Construction
Type & style
- Home type: Townhouse
- Architectural style: Craftsman
- Property subtype: Condominium, Townhouse
Materials
- Brick, Cement Siding
- Foundation: Basement
Condition
- New construction: Yes
- Year built: 2025
Utilities & green energy
- Sewer: Public At Street
- Water: Public
- Utilities for property: Cable/Internet Avail., Cable Available, Internet Fiber Available
Community & HOA
Community
- Subdivision: Legacy Heights
HOA
- Has HOA: No
- Amenities included: Sidewalks, Street Lights, Private Entry, Fiber Optic Internet
- Services included: Maintenance Grounds, Snow Removal, Trash, Maintenance Structure
- HOA fee: $250 monthly
- HOA name: Legacy Heights Condo Association
- HOA phone: 586-997-8500
Location
- Region: Sterling Heights
Financial & listing details
- Price per square foot: $240/sqft
- Tax assessed value: $58,600
- Annual tax amount: $1,389
- Date on market: 8/22/2025
- Cumulative days on market: 484 days
- Listing agreement: Exclusive Right To Sell
- Listing terms: Cash,Conventional
- Ownership type: LLC
- Road surface type: Paved
Estimated market value
Not available
Estimated sales range
Not available
$3,264/mo
Price history
Price history
| Date | Event | Price |
|---|---|---|
| 10/28/2025 | Price change | $565,000+2.7%$240/sqft |
Source: | ||
| 9/30/2025 | Price change | $550,000+4.8%$234/sqft |
Source: | ||
| 9/10/2025 | Price change | $525,000-8.7%$223/sqft |
Source: | ||
| 8/22/2025 | Listed for sale | $575,000-1.7%$245/sqft |
Source: | ||
| 8/20/2025 | Listing removed | $585,000$249/sqft |
Source: | ||
Public tax history
Public tax history
| Year | Property taxes | Tax assessment |
|---|---|---|
| 2024 | $1,495 +7.6% | -- |
| 2023 | $1,389 +2.2% | $29,300 +5% |
| 2022 | $1,360 | $27,900 |
Find assessor info on the county website
BuyAbility℠ payment
Est. payment
$3,814/mo
Principal & interest
$2744
Property taxes
$622
Other costs
$448
Climate risks
Neighborhood: 48314
Nearby schools
GreatSchools rating
- 7/10Schwarzkoff Elementary SchoolGrades: PK-6Distance: 2.1 mi
- 5/10Frank Jeannette Jr. High SchoolGrades: 7-9Distance: 2.2 mi
- 9/10Adlai Stevenson High SchoolGrades: 9-12Distance: 2.8 mi
Schools provided by the listing agent
- District: Utica Community Schools
Source: MiRealSource. This data may not be complete. We recommend contacting the local school district to confirm school assignments for this home.
- Loading
- Loading
