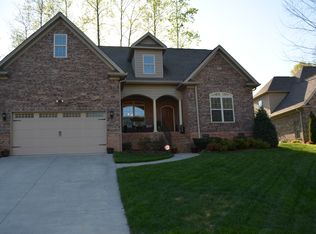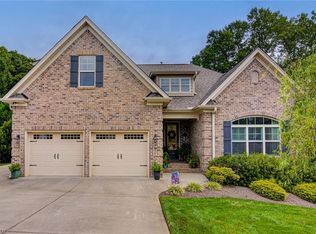Sold for $498,500 on 06/13/24
$498,500
4375 Barrington Ln, Clemmons, NC 27012
4beds
2,776sqft
Stick/Site Built, Residential, Single Family Residence
Built in 2012
0.26 Acres Lot
$516,700 Zestimate®
$--/sqft
$2,375 Estimated rent
Home value
$516,700
$470,000 - $568,000
$2,375/mo
Zestimate® history
Loading...
Owner options
Explore your selling options
What's special
Welcome Home! This gorgeous brick & stone home is located in the popular Barrington Oaks neighborhood of Clemmons! Step inside and you're greeted by the warm embrace of hardwood floors, leading through inviting interiors. The spacious layout encompasses 4Bedrooms & 2.5Baths. The heart of the home is the kitchen, featuring an island & beautiful granite countertops & the living room with stone fireplace & soaring ceilings! The main level is highlighted by the luxurious primary suite, providing a retreat-like haven, complete with double-sided fireplace that adds a touch of romance & luxury to daily routines. Nestled at the end of a tranquil cul-de-sac & surrounded by a picturesque landscape, the property boasts a private backyard & covered patio that invites serenity & relaxation. Whether you're hosting intimate gatherings or enjoying quiet moments alone, this home offers a perfect blend of comfort, sophistication & tranquility. Schedule a private showing today! This home won’t last long!
Zillow last checked: 8 hours ago
Listing updated: June 15, 2024 at 04:48pm
Listed by:
James W. Patella 336-682-1799,
Howard Hanna Allen Tate - Winston Salem,
Lindsay Brandon 336-813-5256,
Howard Hanna Allen Tate - Winston Salem
Bought with:
Joel Vernier, 308777
Premier Realty NC
Source: Triad MLS,MLS#: 1140706 Originating MLS: Winston-Salem
Originating MLS: Winston-Salem
Facts & features
Interior
Bedrooms & bathrooms
- Bedrooms: 4
- Bathrooms: 3
- Full bathrooms: 2
- 1/2 bathrooms: 1
- Main level bathrooms: 2
Primary bedroom
- Level: Main
- Dimensions: 15.83 x 13.83
Bedroom 2
- Level: Second
- Dimensions: 13.92 x 13.17
Bedroom 3
- Level: Second
- Dimensions: 13.08 x 11.92
Bedroom 4
- Level: Second
- Dimensions: 13.42 x 12.58
Bonus room
- Level: Second
- Dimensions: 19 x 11
Breakfast
- Level: Main
- Dimensions: 11.92 x 8.67
Dining room
- Level: Main
- Dimensions: 12.25 x 12
Entry
- Level: Main
- Dimensions: 5.67 x 8.67
Kitchen
- Level: Main
- Dimensions: 16.08 x 12.25
Living room
- Level: Main
- Dimensions: 17.92 x 14.67
Heating
- Heat Pump, Electric, Natural Gas
Cooling
- Central Air
Appliances
- Included: Microwave, Dishwasher, Disposal, Free-Standing Range, Gas Water Heater
- Laundry: Dryer Connection, Main Level, Washer Hookup
Features
- Ceiling Fan(s), Kitchen Island, Pantry, Separate Shower, Solid Surface Counter
- Flooring: Carpet, Engineered Hardwood, Tile, Wood
- Has basement: No
- Attic: Pull Down Stairs
- Number of fireplaces: 2
- Fireplace features: Double Sided, Gas Log, Living Room, Primary Bedroom
Interior area
- Total structure area: 2,776
- Total interior livable area: 2,776 sqft
- Finished area above ground: 2,776
Property
Parking
- Total spaces: 2
- Parking features: Garage, Driveway, Attached
- Attached garage spaces: 2
- Has uncovered spaces: Yes
Features
- Levels: Two
- Stories: 2
- Pool features: None
Lot
- Size: 0.26 Acres
- Features: Cul-De-Sac
Details
- Parcel number: 5892457726
- Zoning: RS9
- Special conditions: Owner Sale
Construction
Type & style
- Home type: SingleFamily
- Architectural style: Transitional
- Property subtype: Stick/Site Built, Residential, Single Family Residence
Materials
- Brick, Stone
- Foundation: Slab
Condition
- Year built: 2012
Utilities & green energy
- Sewer: Public Sewer
- Water: Public
Community & neighborhood
Location
- Region: Clemmons
- Subdivision: Barrington Oaks
HOA & financial
HOA
- Has HOA: Yes
- HOA fee: $478 annually
Other
Other facts
- Listing agreement: Exclusive Right To Sell
- Listing terms: Cash,Conventional,FHA,VA Loan
Price history
| Date | Event | Price |
|---|---|---|
| 6/13/2024 | Sold | $498,500-0.3% |
Source: | ||
| 5/7/2024 | Pending sale | $500,000 |
Source: | ||
| 5/2/2024 | Listed for sale | $500,000+42.9% |
Source: | ||
| 9/30/2019 | Sold | $350,000 |
Source: | ||
| 8/9/2019 | Pending sale | $350,000$126/sqft |
Source: Berkshire Hathaway HomeServices Carolinas Realty #925546 | ||
Public tax history
| Year | Property taxes | Tax assessment |
|---|---|---|
| 2025 | -- | $518,100 +50.6% |
| 2024 | $3,271 +2.1% | $344,000 |
| 2023 | $3,202 | $344,000 |
Find assessor info on the county website
Neighborhood: 27012
Nearby schools
GreatSchools rating
- 8/10Clemmons ElementaryGrades: PK-5Distance: 1 mi
- 4/10Clemmons MiddleGrades: 6-8Distance: 2.2 mi
- 8/10West Forsyth HighGrades: 9-12Distance: 3.7 mi
Schools provided by the listing agent
- Elementary: Clemmons
- Middle: Clemmons
- High: West Forsyth
Source: Triad MLS. This data may not be complete. We recommend contacting the local school district to confirm school assignments for this home.

Get pre-qualified for a loan
At Zillow Home Loans, we can pre-qualify you in as little as 5 minutes with no impact to your credit score.An equal housing lender. NMLS #10287.

