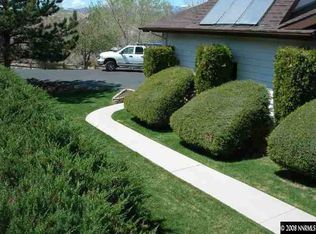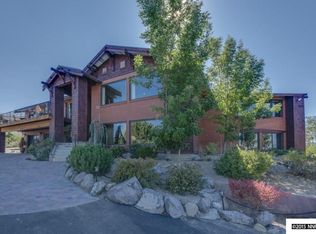Closed
$775,000
4375 Bridle Way, Reno, NV 89519
5beds
3,894sqft
Single Family Residence
Built in 1978
1.07 Acres Lot
$1,368,100 Zestimate®
$199/sqft
$6,427 Estimated rent
Home value
$1,368,100
$1.20M - $1.57M
$6,427/mo
Zestimate® history
Loading...
Owner options
Explore your selling options
What's special
Welcome home! Perched up high in one of Reno’s most distinguished neighborhoods, this beautifully maintained home is surrounded by exquisite views and lush landscaping. With the perfect mix of high-class homes and a quiet, country style neighborhood, enjoy an inspired quality of life surrounded by picturesque equestrian and walking trails. Just minutes from downtown Reno and charming Verdi, NV. The premium 1.07 acre lot is expansive and private, with artfully placed fruit trees, dog wood, russian sage,, and more all on automatic irrigation. Upon entry, you will be wowed by the thoughtful layout and lux amenities, including dual master bedrooms on the main level, wood fireplaces in both family rooms, and a built in sauna. With both high-end craftsmanship and a one of a kind lot that maximizes views, this home is ready to live in and awaiting upgrades, making it an excellent opportunity to own in Juniper Hills!
Zillow last checked: 8 hours ago
Listing updated: May 14, 2025 at 03:43am
Listed by:
Dustin McClelland S.185121 775-671-7503,
RE/MAX Professionals-Reno,
Dustin McClelland S.185121 775-671-7503,
RE/MAX Professionals-Reno
Bought with:
Megan Ticknor, S.187142
LPT Realty, LLC
Source: NNRMLS,MLS#: 230003661
Facts & features
Interior
Bedrooms & bathrooms
- Bedrooms: 5
- Bathrooms: 4
- Full bathrooms: 3
- 1/2 bathrooms: 1
Heating
- Baseboard, Hot Water, Oil
Cooling
- Central Air, Refrigerated
Appliances
- Included: Dishwasher, Disposal, Double Oven, Electric Cooktop, Electric Oven, Electric Range, Microwave, Refrigerator
- Laundry: Laundry Area
Features
- Central Vacuum, Kitchen Island, Pantry, Master Downstairs, Walk-In Closet(s)
- Flooring: Carpet, Ceramic Tile
- Windows: Double Pane Windows, Metal Frames, Rods, Triple Pane Windows, Vinyl Frames
- Number of fireplaces: 2
Interior area
- Total structure area: 3,894
- Total interior livable area: 3,894 sqft
Property
Parking
- Total spaces: 3
- Parking features: Attached, Garage Door Opener
- Attached garage spaces: 3
Features
- Stories: 2
- Patio & porch: Patio, Deck
- Exterior features: None
- Fencing: Back Yard
- Has view: Yes
- View description: Mountain(s), Trees/Woods
Lot
- Size: 1.07 Acres
- Features: Common Area, Gentle Sloping, Landscaped, Sloped Down
Details
- Parcel number: 00909412
- Zoning: LDS
- Horses can be raised: Yes
Construction
Type & style
- Home type: SingleFamily
- Property subtype: Single Family Residence
Materials
- Brick
- Foundation: Full Perimeter, Slab
- Roof: Pitched,Tile
Condition
- Year built: 1978
Utilities & green energy
- Sewer: Septic Tank
- Water: Public
- Utilities for property: Cable Available, Electricity Available, Internet Available, Phone Available, Water Available, Cellular Coverage, Water Meter Installed
Community & neighborhood
Location
- Region: Reno
- Subdivision: Juniper Hills
Other
Other facts
- Listing terms: 1031 Exchange,Cash,Conventional,FHA,VA Loan
Price history
| Date | Event | Price |
|---|---|---|
| 9/7/2023 | Sold | $775,000-8.8%$199/sqft |
Source: | ||
| 8/17/2023 | Pending sale | $850,000$218/sqft |
Source: | ||
| 8/12/2023 | Price change | $850,000-8.1%$218/sqft |
Source: | ||
| 7/22/2023 | Price change | $925,000-5.1%$238/sqft |
Source: | ||
| 5/10/2023 | Pending sale | $975,000$250/sqft |
Source: | ||
Public tax history
| Year | Property taxes | Tax assessment |
|---|---|---|
| 2025 | $3,977 +2.7% | $141,168 -1.9% |
| 2024 | $3,874 +8.1% | $143,956 +4.3% |
| 2023 | $3,585 +3% | $138,079 +18.3% |
Find assessor info on the county website
Neighborhood: Caughlin Ranch
Nearby schools
GreatSchools rating
- 7/10Roy Gomm Elementary SchoolGrades: K-6Distance: 1.2 mi
- 6/10Darrell C Swope Middle SchoolGrades: 6-8Distance: 1.9 mi
- 7/10Reno High SchoolGrades: 9-12Distance: 3.1 mi
Schools provided by the listing agent
- Elementary: Gomm
- Middle: Swope
- High: Reno
Source: NNRMLS. This data may not be complete. We recommend contacting the local school district to confirm school assignments for this home.
Get a cash offer in 3 minutes
Find out how much your home could sell for in as little as 3 minutes with a no-obligation cash offer.
Estimated market value$1,368,100
Get a cash offer in 3 minutes
Find out how much your home could sell for in as little as 3 minutes with a no-obligation cash offer.
Estimated market value
$1,368,100

