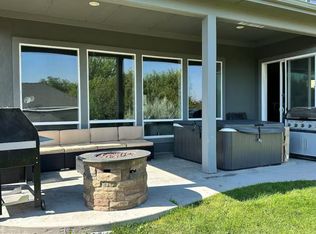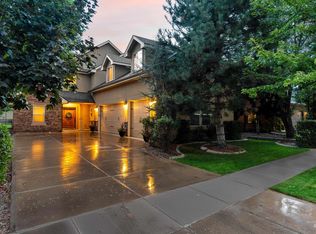Sold
Price Unknown
4375 S Constitution Ave, Boise, ID 83716
4beds
3baths
2,868sqft
Single Family Residence
Built in 2007
8,799.12 Square Feet Lot
$705,700 Zestimate®
$--/sqft
$3,472 Estimated rent
Home value
$705,700
$656,000 - $755,000
$3,472/mo
Zestimate® history
Loading...
Owner options
Explore your selling options
What's special
Welcome to this beautifully maintained home in the highly sought-after Promontory Subdivision—a mature sub known for its established charm and strong sense of community. The main level features in-floor radiant heat, providing cozy comfort throughout the seasons. Enjoy the convenience of the master bedroom on the main floor, offering privacy and ease of access. Outdoor enthusiasts will love the thoughtfully designed garden space and spacious patio with pergola, perfect for relaxing or entertaining guests. This vibrant neighborhood includes top-notch amenities such as a community pool, sport court, and playground, making it ideal for both quiet living and active lifestyles. A rare opportunity to own in one of the area's most desirable communities! This home will not last long.
Zillow last checked: 8 hours ago
Listing updated: September 12, 2025 at 10:41am
Listed by:
Danny Skirde 208-780-9296,
208 Real Estate
Bought with:
Danny Skirde
208 Real Estate
Source: IMLS,MLS#: 98953178
Facts & features
Interior
Bedrooms & bathrooms
- Bedrooms: 4
- Bathrooms: 3
- Main level bathrooms: 1
- Main level bedrooms: 1
Primary bedroom
- Level: Main
- Area: 182
- Dimensions: 14 x 13
Bedroom 2
- Level: Upper
- Area: 171
- Dimensions: 19 x 9
Bedroom 3
- Level: Upper
- Area: 156
- Dimensions: 13 x 12
Bedroom 4
- Level: Upper
- Area: 110
- Dimensions: 11 x 10
Dining room
- Level: Main
- Area: 154
- Dimensions: 14 x 11
Family room
- Level: Main
- Area: 238
- Dimensions: 17 x 14
Kitchen
- Level: Main
- Area: 144
- Dimensions: 12 x 12
Living room
- Level: Main
- Area: 165
- Dimensions: 15 x 11
Office
- Level: Main
- Area: 110
- Dimensions: 11 x 10
Heating
- Forced Air, Natural Gas, Radiant
Cooling
- Central Air
Appliances
- Included: Dishwasher, Disposal, Microwave, Oven/Range Freestanding
Features
- Bath-Master, Bed-Master Main Level, Split Bedroom, Den/Office, Formal Dining, Family Room, Great Room, Double Vanity, Central Vacuum Plumbed, Walk-In Closet(s), Breakfast Bar, Pantry, Number of Baths Main Level: 1, Number of Baths Upper Level: 1, Bonus Room Size: 20x15, Bonus Room Level: Upper
- Has basement: No
- Number of fireplaces: 1
- Fireplace features: One, Gas
Interior area
- Total structure area: 2,868
- Total interior livable area: 2,868 sqft
- Finished area above ground: 2,868
- Finished area below ground: 0
Property
Parking
- Total spaces: 3
- Parking features: Attached, Driveway
- Attached garage spaces: 3
- Has uncovered spaces: Yes
Features
- Levels: Two
- Patio & porch: Covered Patio/Deck
- Pool features: Community
Lot
- Size: 8,799 sqft
- Features: Standard Lot 6000-9999 SF, Garden, Sidewalks, Auto Sprinkler System, Drip Sprinkler System, Full Sprinkler System
Details
- Parcel number: R7198560600
- Zoning: R-2D
Construction
Type & style
- Home type: SingleFamily
- Property subtype: Single Family Residence
Materials
- Frame, Stone, Stucco, HardiPlank Type
- Roof: Architectural Style
Condition
- Year built: 2007
Utilities & green energy
- Water: Public
- Utilities for property: Sewer Connected, Cable Connected
Community & neighborhood
Location
- Region: Boise
- Subdivision: Promontory Ridge
HOA & financial
HOA
- Has HOA: Yes
- HOA fee: $950 annually
Other
Other facts
- Listing terms: Cash,Conventional,FHA,VA Loan
- Ownership: Fee Simple
Price history
Price history is unavailable.
Public tax history
| Year | Property taxes | Tax assessment |
|---|---|---|
| 2024 | $4,905 -15.8% | $633,600 -0.8% |
| 2023 | $5,827 +13.6% | $638,700 -19.9% |
| 2022 | $5,127 +16.5% | $797,000 +34.2% |
Find assessor info on the county website
Neighborhood: Southeast Boise
Nearby schools
GreatSchools rating
- 5/10Owyhee Elementary SchoolGrades: PK-6Distance: 2.9 mi
- 8/10Les Bois Junior High SchoolGrades: 6-9Distance: 2.1 mi
- 9/10Timberline High SchoolGrades: 10-12Distance: 1 mi
Schools provided by the listing agent
- Elementary: Liberty
- Middle: Les Bois
- High: Timberline
- District: Boise School District #1
Source: IMLS. This data may not be complete. We recommend contacting the local school district to confirm school assignments for this home.

