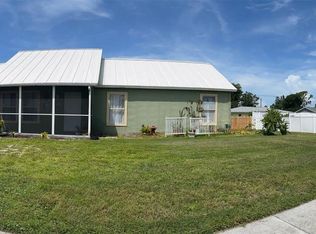Sold for $295,000
$295,000
4375 Tortoise Rd, Venice, FL 34293
2beds
1,102sqft
Single Family Residence
Built in 1974
8,000 Square Feet Lot
$283,300 Zestimate®
$268/sqft
$1,866 Estimated rent
Home value
$283,300
$258,000 - $312,000
$1,866/mo
Zestimate® history
Loading...
Owner options
Explore your selling options
What's special
One or more photo(s) has been virtually staged. Enjoy the small-town charm of the Venice community in this 2-bedroom, 2-bath home located just minutes from Gulf beaches. Set on a private, fully fenced lot with a 10-foot back fence and double gate, there's room to park a car, boat, or RV with no HOA restrictions. Inside, the open floor plan features ceramic tile throughout, hurricane impact windows and doors, and an upgraded kitchen with newer cabinets, countertops, and appliances. Both bathrooms include updated vanities, and recent improvements include a new roof (2022), water heater (2023), ceiling paint (2025), and a Reme Halo air purifier added to the HVAC system. A screened and enclosed patio with hurricane-rated windows and doors serves as a daily home office. Other highlights include newer washer and dryer, added insulation and return vents, a hard-wired ADT security system, and surround sound wiring in the living room. Additional driveway space allows for extra parking. This move-in ready home combines privacy, comfort ideal for investors, snowbirds, or full-time residents seeking a low-maintenance property close to beaches, shopping, and dining. **THIS PROPERTY QUALIFIES FOR A 1% LENDER INCENTIVE IF USING PREFERRED LENDER. INQUIRE FOR MORE DETAILS.**
Zillow last checked: 8 hours ago
Listing updated: July 31, 2025 at 12:42pm
Listing Provided by:
Toni Zarghami 941-248-2147,
KW COASTAL LIVING III 941-900-4151
Bought with:
Joseph Patoray, LLC, 3198381
FINE PROPERTIES
Source: Stellar MLS,MLS#: A4654045 Originating MLS: Sarasota - Manatee
Originating MLS: Sarasota - Manatee

Facts & features
Interior
Bedrooms & bathrooms
- Bedrooms: 2
- Bathrooms: 2
- Full bathrooms: 2
Primary bedroom
- Features: Ceiling Fan(s), Walk-In Closet(s)
- Level: First
- Area: 168 Square Feet
- Dimensions: 12x14
Bedroom 2
- Features: Built-in Closet
- Level: First
- Area: 132 Square Feet
- Dimensions: 11x12
Primary bathroom
- Features: Single Vanity, Stone Counters, Tub With Shower
- Level: First
- Area: 60 Square Feet
- Dimensions: 5x12
Bathroom 2
- Features: En Suite Bathroom
- Level: First
- Area: 49 Square Feet
- Dimensions: 7x7
Balcony porch lanai
- Features: Ceiling Fan(s)
- Level: First
- Area: 140 Square Feet
- Dimensions: 10x14
Dining room
- Level: First
Kitchen
- Features: Stone Counters
- Level: First
- Area: 88 Square Feet
- Dimensions: 8x11
Living room
- Features: Ceiling Fan(s)
- Level: First
Heating
- Central, Electric
Cooling
- Central Air
Appliances
- Included: Dishwasher, Disposal, Dryer, Microwave, Range, Refrigerator, Washer
- Laundry: In Garage
Features
- Ceiling Fan(s), Living Room/Dining Room Combo, Open Floorplan, Solid Wood Cabinets, Split Bedroom, Stone Counters, Thermostat, Walk-In Closet(s)
- Flooring: Tile
- Doors: Sliding Doors
- Windows: Window Treatments
- Has fireplace: No
Interior area
- Total structure area: 1,696
- Total interior livable area: 1,102 sqft
Property
Parking
- Total spaces: 1
- Parking features: Driveway
- Attached garage spaces: 1
- Has uncovered spaces: Yes
Features
- Levels: One
- Stories: 1
- Patio & porch: Front Porch, Patio, Screened
- Exterior features: Lighting
- Fencing: Fenced,Vinyl
Lot
- Size: 8,000 sqft
- Dimensions: 80 x 100
- Residential vegetation: Trees/Landscaped
Details
- Parcel number: 0458090014
- Zoning: RSF3
- Special conditions: None
Construction
Type & style
- Home type: SingleFamily
- Property subtype: Single Family Residence
Materials
- Block, Stucco
- Foundation: Slab
- Roof: Shingle
Condition
- New construction: No
- Year built: 1974
Utilities & green energy
- Sewer: Septic Tank
- Water: Well
- Utilities for property: BB/HS Internet Available, Cable Available, Electricity Available, Public, Sewer Available, Water Available
Community & neighborhood
Security
- Security features: Smoke Detector(s)
Location
- Region: Venice
- Subdivision: SOUTH VENICE
HOA & financial
HOA
- Has HOA: No
Other fees
- Pet fee: $0 monthly
Other financial information
- Total actual rent: 0
Other
Other facts
- Listing terms: Cash,Conventional
- Ownership: Fee Simple
- Road surface type: Paved
Price history
| Date | Event | Price |
|---|---|---|
| 7/31/2025 | Sold | $295,000+3.5%$268/sqft |
Source: | ||
| 7/14/2025 | Pending sale | $285,000$259/sqft |
Source: | ||
| 7/1/2025 | Listed for sale | $285,000$259/sqft |
Source: | ||
| 6/18/2025 | Pending sale | $285,000$259/sqft |
Source: | ||
| 6/4/2025 | Price change | $285,000-1.4%$259/sqft |
Source: | ||
Public tax history
| Year | Property taxes | Tax assessment |
|---|---|---|
| 2025 | -- | $187,600 +96.5% |
| 2024 | $1,222 +7.5% | $95,473 +3% |
| 2023 | $1,137 +22.8% | $92,692 +18.9% |
Find assessor info on the county website
Neighborhood: 34293
Nearby schools
GreatSchools rating
- 9/10Taylor Ranch Elementary SchoolGrades: PK-5Distance: 2.7 mi
- 6/10Venice Middle SchoolGrades: 6-8Distance: 3.8 mi
- 6/10Venice Senior High SchoolGrades: 9-12Distance: 4.1 mi
Schools provided by the listing agent
- Elementary: Taylor Ranch Elementary
- Middle: Venice Area Middle
- High: Venice Senior High
Source: Stellar MLS. This data may not be complete. We recommend contacting the local school district to confirm school assignments for this home.
Get a cash offer in 3 minutes
Find out how much your home could sell for in as little as 3 minutes with a no-obligation cash offer.
Estimated market value$283,300
Get a cash offer in 3 minutes
Find out how much your home could sell for in as little as 3 minutes with a no-obligation cash offer.
Estimated market value
$283,300
