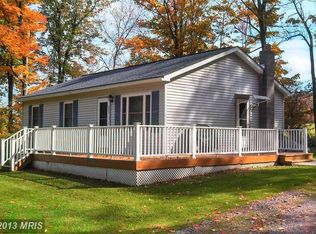Sold for $225,000
$225,000
4376 Chestnut Ridge Rd, Grantsville, MD 21536
3beds
1,420sqft
Single Family Residence
Built in 1972
0.61 Acres Lot
$226,100 Zestimate®
$158/sqft
$1,472 Estimated rent
Home value
$226,100
$181,000 - $280,000
$1,472/mo
Zestimate® history
Loading...
Owner options
Explore your selling options
What's special
This beautifully remodeled 3-bedroom, 1-bath rancher combines comfort and style in every corner. Step inside to discover a modern oasis featuring brand new flooring and plush carpet throughout, creating a warm and inviting atmosphere. The heart of this home is its stunning kitchen, fully upgraded with contemporary finishes and ample storage, perfect for culinary enthusiasts. The elegantly remodeled bathroom showcases modern fixtures ensuring relaxation at every turn. But the true standout feature of this property is the massive garage, equipped with a professional vented paint booth, ideal for hobbyists and DIY enthusiasts alike. Imagine the creative possibilities! Additionally, the carriage-style structure offers the perfect space for a man cave or she shed, allowing you to unwind and escape in style. With its blend of functionality and charm, this property is more than just a house; it’s a lifestyle. Don’t miss the opportunity to call this stunning home your own! Schedule a showing today!
Zillow last checked: 8 hours ago
Listing updated: July 31, 2025 at 07:11am
Listed by:
Duane F Stein II 240-388-6892,
Keller Williams Realty Centre
Bought with:
Lauren McCann, 5002093
Railey Realty, Inc.
Source: Bright MLS,MLS#: MDGA2009444
Facts & features
Interior
Bedrooms & bathrooms
- Bedrooms: 3
- Bathrooms: 1
- Full bathrooms: 1
- Main level bathrooms: 1
- Main level bedrooms: 3
Basement
- Area: 320
Heating
- Forced Air, Electric
Cooling
- Ceiling Fan(s)
Appliances
- Included: Electric Water Heater
Features
- Basement: Exterior Entry
- Has fireplace: No
Interior area
- Total structure area: 1,740
- Total interior livable area: 1,420 sqft
- Finished area above ground: 1,420
- Finished area below ground: 0
Property
Parking
- Total spaces: 6
- Parking features: Garage Faces Front, Detached, Driveway
- Garage spaces: 6
- Has uncovered spaces: Yes
Accessibility
- Accessibility features: None
Features
- Levels: One
- Stories: 1
- Patio & porch: Deck
- Pool features: None
Lot
- Size: 0.61 Acres
Details
- Additional structures: Above Grade, Below Grade
- Parcel number: 1203010864
- Zoning: RES
- Special conditions: Standard
Construction
Type & style
- Home type: SingleFamily
- Architectural style: Ranch/Rambler
- Property subtype: Single Family Residence
Materials
- Frame
- Foundation: Block
- Roof: Metal
Condition
- New construction: No
- Year built: 1972
Utilities & green energy
- Sewer: Septic Exists
- Water: Well
Community & neighborhood
Location
- Region: Grantsville
- Subdivision: Grantsville
Other
Other facts
- Listing agreement: Exclusive Right To Sell
- Ownership: Fee Simple
Price history
| Date | Event | Price |
|---|---|---|
| 7/30/2025 | Sold | $225,000$158/sqft |
Source: | ||
| 7/1/2025 | Contingent | $225,000$158/sqft |
Source: | ||
| 6/25/2025 | Price change | $225,000-2.1%$158/sqft |
Source: | ||
| 6/9/2025 | Price change | $229,900-4.2%$162/sqft |
Source: | ||
| 5/19/2025 | Price change | $239,900-4%$169/sqft |
Source: | ||
Public tax history
| Year | Property taxes | Tax assessment |
|---|---|---|
| 2025 | $1,325 +7.5% | $114,433 +8.4% |
| 2024 | $1,233 +3.2% | $105,600 +3.2% |
| 2023 | $1,196 +3.3% | $102,367 +3.3% |
Find assessor info on the county website
Neighborhood: 21536
Nearby schools
GreatSchools rating
- 3/10Grantsville Elementary SchoolGrades: PK-5Distance: 3.5 mi
- 8/10Northern Middle SchoolGrades: 6-8Distance: 11.7 mi
- 7/10Northern Garrett High SchoolGrades: 9-12Distance: 11.4 mi
Schools provided by the listing agent
- Elementary: Grantsville
- Middle: Northern
- High: Northern Garrett High
- District: Garrett County Public Schools
Source: Bright MLS. This data may not be complete. We recommend contacting the local school district to confirm school assignments for this home.
Get pre-qualified for a loan
At Zillow Home Loans, we can pre-qualify you in as little as 5 minutes with no impact to your credit score.An equal housing lender. NMLS #10287.
