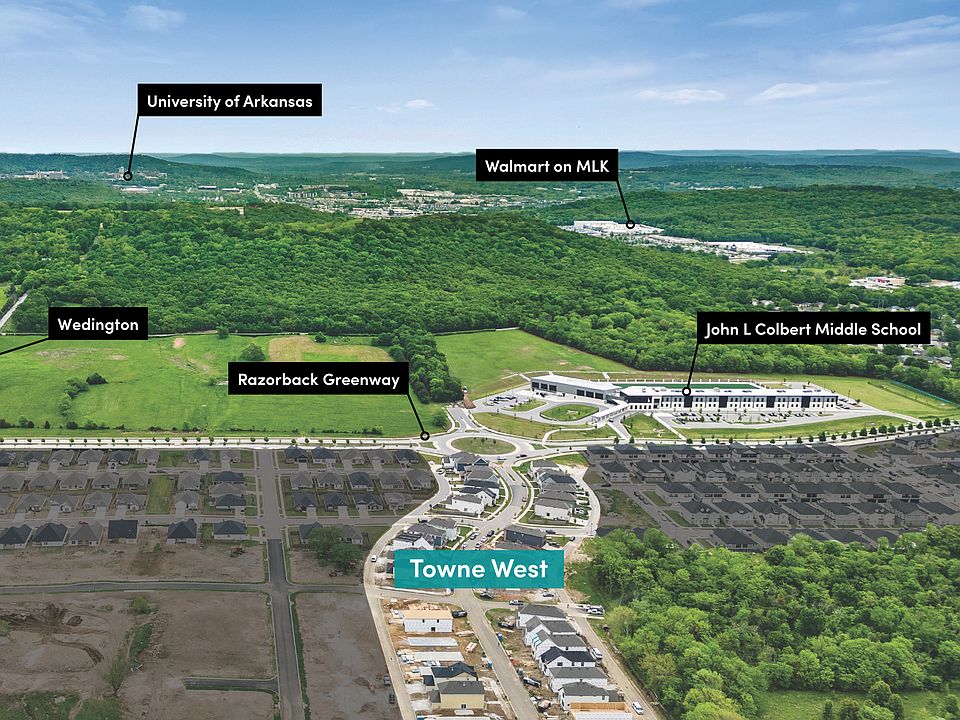The Ella offers generous living space and private suites throughout. The kitchen features quartz countertops and stainless-steel appliances, and it opens into the dining and living areas for easy entertaining. A fireplace adds charm to the living room, and a powder bath is conveniently located near the entry. Engineered wood flooring extends through the living room, kitchen, dining area, and mudroom. Upstairs, the owner’s suite features a large walk-in closet and a bathroom with double vanities and a walk-in shower. Each guest bedroom has its own private bathroom with a walk-in shower, providing comfort and privacy for everyone. This home includes a cedar fenced yard, blinds, and gutters. Builder is offering $3,500 toward closing costs or prepaids, plus an additional $3,500 when you use the builder's preferred lender for a total of $7,000 in savings. Agent Owned
New construction
$499,068
4376 W Bronco Dr, Fayetteville, AR 72704
4beds
2,243sqft
Single Family Residence
Built in 2025
3,920.4 Square Feet Lot
$498,600 Zestimate®
$223/sqft
$-- HOA
What's special
Double vanitiesWalk-in showerCedar fenced yardQuartz countertopsEngineered wood flooringStainless-steel appliances
Call: (479) 341-5343
- 142 days
- on Zillow |
- 108 |
- 4 |
Zillow last checked: 7 hours ago
Listing updated: August 22, 2025 at 09:58am
Listed by:
Erin Hemme 479-301-5520,
Carlton Realty, Inc
Amy Hinkson 479-879-7761,
Carlton Realty, Inc
Source: ArkansasOne MLS,MLS#: 1304186 Originating MLS: Northwest Arkansas Board of REALTORS MLS
Originating MLS: Northwest Arkansas Board of REALTORS MLS
Travel times
Schedule tour
Select your preferred tour type — either in-person or real-time video tour — then discuss available options with the builder representative you're connected with.
Facts & features
Interior
Bedrooms & bathrooms
- Bedrooms: 4
- Bathrooms: 5
- Full bathrooms: 4
- 1/2 bathrooms: 1
Heating
- Gas
Cooling
- Electric
Appliances
- Included: Dishwasher, Disposal, Gas Range, Gas Water Heater, Microwave, Plumbed For Ice Maker
- Laundry: Washer Hookup, Dryer Hookup
Features
- Attic, Ceiling Fan(s), Pantry, Programmable Thermostat, Quartz Counters, Storage, Walk-In Closet(s), Wired for Sound, Window Treatments
- Flooring: Carpet, Tile
- Windows: Blinds
- Has basement: No
- Number of fireplaces: 1
- Fireplace features: Gas Starter
Interior area
- Total structure area: 2,243
- Total interior livable area: 2,243 sqft
Video & virtual tour
Property
Parking
- Total spaces: 2
- Parking features: Attached, Garage, Garage Door Opener
- Has attached garage: Yes
- Covered spaces: 2
Features
- Levels: Two
- Stories: 2
- Patio & porch: Porch
- Exterior features: Concrete Driveway
- Fencing: Fenced,Privacy,Wood
- Waterfront features: None
Lot
- Size: 3,920.4 Square Feet
- Features: Cleared, Level, Near Park, Subdivision
Details
- Additional structures: None
- Parcel number: 76534786000
Construction
Type & style
- Home type: SingleFamily
- Property subtype: Single Family Residence
Materials
- Brick, Concrete
- Foundation: Slab
- Roof: Architectural,Shingle
Condition
- New construction: Yes
- Year built: 2025
Details
- Builder name: Baumann & Crosno Construction
- Warranty included: Yes
Utilities & green energy
- Water: Public
- Utilities for property: Electricity Available, Natural Gas Available, Sewer Available, Water Available
Community & HOA
Community
- Features: Near Fire Station, Near Schools, Park, Shopping, Trails/Paths
- Security: Smoke Detector(s)
- Subdivision: Towne West
HOA
- Has HOA: No
Location
- Region: Fayetteville
Financial & listing details
- Price per square foot: $223/sqft
- Annual tax amount: $4,990
- Date on market: 4/11/2025
- Cumulative days on market: 142 days
- Road surface type: Paved
About the community
Towne West attracts anyone looking for great schools and convenient access to dining, shopping, and entertainment. Ideally located in Fayetteville off Rupple Road, Towne West is nestled in a prime area near the University of Arkansas, Wedington, I-49, Farmington, and right across the street from the John L Colbert Middle School. Our thoughtfully designed homes feature two-story, open floor plans ranging between 1,873 and 2,334 square feet with prices starting in the $400s. Say hello to your dream home at Towne West and discover everything this sought-after community has to offer!
Source: Baumann & Crosno Construction

