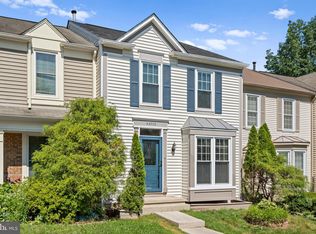Sold for $550,000 on 09/30/25
$550,000
43774 Laburnum Sq, Ashburn, VA 20147
3beds
1,805sqft
Townhouse
Built in 1988
2,178 Square Feet Lot
$551,700 Zestimate®
$305/sqft
$2,781 Estimated rent
Home value
$551,700
$524,000 - $579,000
$2,781/mo
Zestimate® history
Loading...
Owner options
Explore your selling options
What's special
BEST SALES PRICE BELOW COMPS BY FAR!! Another price improvement. Very motivated seller!! This is exactly what you've been waiting for!! End unit, 3 level townhome with almost 1800sf backs to beautiful woods in Ashburn’s most sought-after communities is await for you!! This Townhome offers extra windows, large deck & stairs to brick patio & fenced in yard!! Main level with a spacious family room leading to dining room and kitchen with stainless steel appliances, from there step outdoors to a heavenly oasis beautiful woods to enjoy your coffee with awesome views in every directions. Upper level offers 3 bedrooms, 2 full bathrooms, spacious hallway. Lower Level offers 2nd Family Room w/full WALKOUT french doors, corner stone wood burning fireplace & recessed lights. Vinyl wood flooring in LR,DR, Kit . Bright Open Floor Plan! New water heater! Two assigned parking spaces are included. Living in Ashburn Farm means enjoying incredible amenities including three outdoor swimming pools, 12 tennis courts (some lighted), eight basketball courts, soccer fields, a beach volleyball court, 19 tot lots and playgrounds, five ponds for catch-and-release fishing, more than 28 miles of scenic walking and biking trails, and a modern recreation center with a fully equipped gym. This community also offers easy access to major commuting routes, Dulles Airport, and everything Northern Virginia has to offer. Make this home your own today!! This home won't last long!! Pride of ownership!!
Zillow last checked: 8 hours ago
Listing updated: September 30, 2025 at 05:43am
Listed by:
Orna Simpson 703-786-6762,
Keller Williams Realty
Bought with:
Ritu Desai, 0225077251
Samson Properties
Source: Bright MLS,MLS#: VALO2093714
Facts & features
Interior
Bedrooms & bathrooms
- Bedrooms: 3
- Bathrooms: 3
- Full bathrooms: 2
- 1/2 bathrooms: 1
- Main level bathrooms: 1
Basement
- Area: 360
Heating
- Forced Air, Natural Gas
Cooling
- Central Air, Electric
Appliances
- Included: Gas Water Heater
Features
- Basement: Full,Finished,Interior Entry,Exterior Entry,Rough Bath Plumb,Sump Pump,Windows
- Number of fireplaces: 1
Interior area
- Total structure area: 1,805
- Total interior livable area: 1,805 sqft
- Finished area above ground: 1,445
- Finished area below ground: 360
Property
Parking
- Parking features: On Street
- Has uncovered spaces: Yes
Accessibility
- Accessibility features: None
Features
- Levels: Three
- Stories: 3
- Pool features: Community
Lot
- Size: 2,178 sqft
Details
- Additional structures: Above Grade, Below Grade
- Parcel number: 086265815000
- Zoning: PDH4
- Special conditions: Standard
Construction
Type & style
- Home type: Townhouse
- Architectural style: Other,Colonial
- Property subtype: Townhouse
Materials
- Combination, Vinyl Siding, Brick
- Foundation: Concrete Perimeter
Condition
- New construction: No
- Year built: 1988
Utilities & green energy
- Sewer: Public Sewer
- Water: Public
Community & neighborhood
Location
- Region: Ashburn
- Subdivision: Ashburn Farm
HOA & financial
HOA
- Has HOA: Yes
- HOA fee: $84 monthly
Other
Other facts
- Listing agreement: Exclusive Right To Sell
- Ownership: Fee Simple
Price history
| Date | Event | Price |
|---|---|---|
| 9/30/2025 | Sold | $550,000-2.5%$305/sqft |
Source: | ||
| 8/28/2025 | Contingent | $564,000$312/sqft |
Source: | ||
| 8/7/2025 | Price change | $564,000-1.9%$312/sqft |
Source: | ||
| 7/24/2025 | Price change | $575,000-2.4%$319/sqft |
Source: | ||
| 7/18/2025 | Listed for sale | $589,000+73.2%$326/sqft |
Source: | ||
Public tax history
| Year | Property taxes | Tax assessment |
|---|---|---|
| 2025 | $4,506 +1.4% | $559,690 +9% |
| 2024 | $4,442 +1.3% | $513,560 +2.5% |
| 2023 | $4,383 +8.6% | $500,950 +10.4% |
Find assessor info on the county website
Neighborhood: 20147
Nearby schools
GreatSchools rating
- 7/10Cedar Lane Elementary SchoolGrades: PK-5Distance: 0.4 mi
- 6/10Trailside Middle SchoolGrades: 6-8Distance: 1.7 mi
- 9/10Stone Bridge High SchoolGrades: 9-12Distance: 1.6 mi
Schools provided by the listing agent
- Elementary: Cedar Lane
- Middle: Eagle Ridge
- High: Stone Bridge
- District: Loudoun County Public Schools
Source: Bright MLS. This data may not be complete. We recommend contacting the local school district to confirm school assignments for this home.
Get a cash offer in 3 minutes
Find out how much your home could sell for in as little as 3 minutes with a no-obligation cash offer.
Estimated market value
$551,700
Get a cash offer in 3 minutes
Find out how much your home could sell for in as little as 3 minutes with a no-obligation cash offer.
Estimated market value
$551,700
