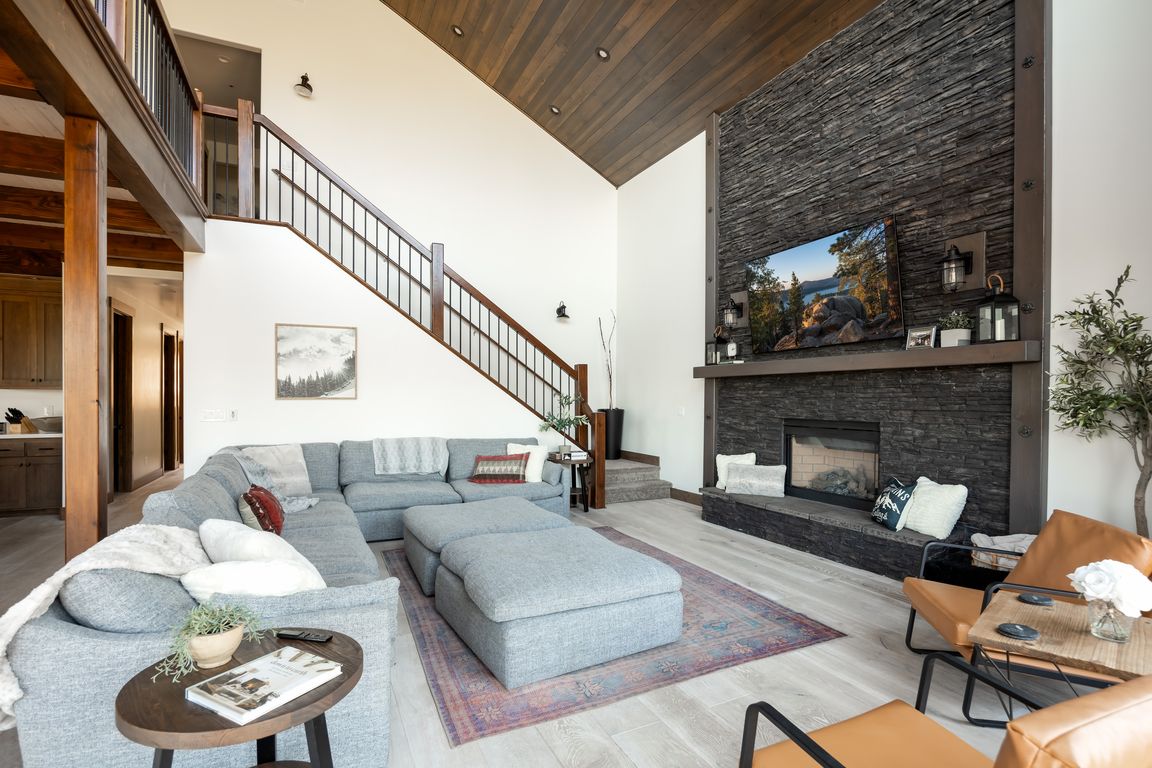
For sale
$1,785,000
6beds
3,383sqft
43778 Colusa Dr, Big Bear Lake, CA 92315
6beds
3,383sqft
Single family residence
Built in 2021
10,450 sqft
2 Attached garage spaces
$528 price/sqft
What's special
Wall of windowsOpen layoutNearby trailsExpansive five-bedroom sanctuaryBeautifully equipped kitchenStunning mountain vistas
Welcome to "Mountain View Chalet," your ultimate luxury mountain retreat! This stunning newer build combines exceptional quality with unparalleled comfort, creating the perfect backdrop for unforgettable memories. Step inside this expansive five-bedroom sanctuary, where a breathtaking two-story living area awaits. The magnificent wall of windows not only floods the space with natural ...
- 73 days |
- 453 |
- 12 |
Source: CRMLS,MLS#: IG25164484 Originating MLS: California Regional MLS
Originating MLS: California Regional MLS
Travel times
Living Room
Kitchen
Primary Bedroom
Zillow last checked: 7 hours ago
Listing updated: September 30, 2025 at 01:38pm
Listing Provided by:
GARY DOSS DRE #01416748 909-878-0775,
COMPASS,
JOHN PORTER DRE #01754975,
COMPASS
Source: CRMLS,MLS#: IG25164484 Originating MLS: California Regional MLS
Originating MLS: California Regional MLS
Facts & features
Interior
Bedrooms & bathrooms
- Bedrooms: 6
- Bathrooms: 4
- Full bathrooms: 4
- Main level bathrooms: 2
- Main level bedrooms: 2
Rooms
- Room types: Bedroom, Loft, Primary Bedroom
Primary bedroom
- Features: Primary Suite
Bedroom
- Features: Bedroom on Main Level
Heating
- Central, Forced Air, Natural Gas
Cooling
- None
Appliances
- Laundry: Laundry Room
Features
- Beamed Ceilings, Breakfast Bar, Ceiling Fan(s), Bedroom on Main Level, Loft, Primary Suite
- Windows: Double Pane Windows
- Has fireplace: Yes
- Fireplace features: Living Room
- Common walls with other units/homes: No Common Walls
Interior area
- Total interior livable area: 3,383 sqft
Video & virtual tour
Property
Parking
- Total spaces: 2
- Parking features: Concrete, Driveway, Off Street
- Attached garage spaces: 2
Features
- Levels: Three Or More
- Stories: 3
- Entry location: 1
- Patio & porch: Deck, Patio
- Pool features: None
- Has view: Yes
- View description: Lake, Mountain(s), Neighborhood, Trees/Woods
- Has water view: Yes
- Water view: Lake
Lot
- Size: 10,450 Square Feet
- Features: Sloped Up
Details
- Parcel number: 0310683030000
- Special conditions: Standard
Construction
Type & style
- Home type: SingleFamily
- Architectural style: Custom
- Property subtype: Single Family Residence
Materials
- Foundation: Raised
- Roof: Composition
Condition
- New construction: No
- Year built: 2021
Utilities & green energy
- Sewer: Public Sewer
- Water: Public
- Utilities for property: Electricity Connected, Natural Gas Connected, Sewer Connected, Water Available
Community & HOA
Community
- Features: Lake, Mountainous
Location
- Region: Big Bear Lake
Financial & listing details
- Price per square foot: $528/sqft
- Tax assessed value: $1,724,463
- Date on market: 7/24/2025
- Listing terms: Cash to New Loan
- Road surface type: Paved