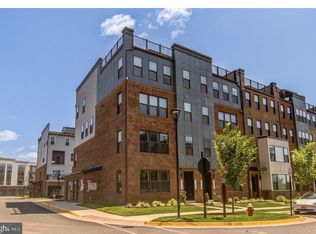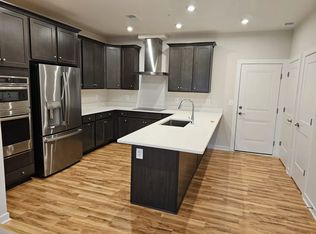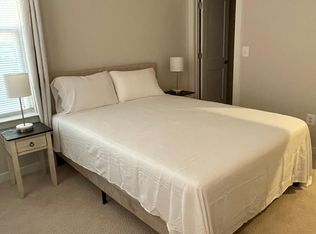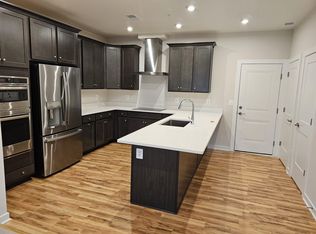Luxurious, newly built end unit in Ashburn Station (2024), this contemporary townhome style condo offers approximately 1,772 sq ft of open concept living space with three bedrooms, two full baths, one half bath, and abundant storage including a walk in pantry, coat closet, and large walk in closets. Graced with wide windows throughout, the living room and primary suite enjoy serene views of evergreen tree lines and lush green space both to the side and front, while the secondary bedroom opens to a private balcony overlooking the lawn. The gourmet kitchen boasts premium finishes luxury vinyl plank flooring, recessed lighting, upgraded cabinetry, and fixtures and is perfectly appointed for everyday enjoyment or entertaining. A full size washer/dryer on the bedroom level and an ultra quiet LiftMaster garage door opener make daily life effortless. Outdoors, you'll have direct access to grilling stations, walking trails, a gaming lawn, multiple community parks, a playground, a fire pit, and seating areas plus water, trash, lawn care, and snow removal are included in rent. Ideally located within walking distance of the Metro Silver Line, and just minutes to shopping, dining, the airport, theaters, and malls, this home strikes a perfect balance of upscale style, convenience, and low maintenance living. Water, trash, lawn care, and snow removal are included in rent!
This property is off market, which means it's not currently listed for sale or rent on Zillow. This may be different from what's available on other websites or public sources.



