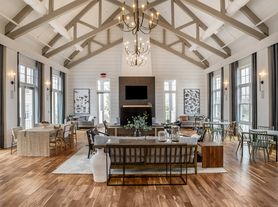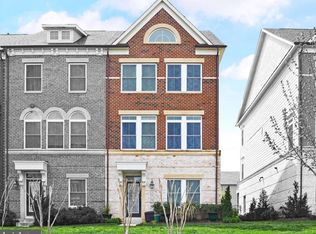Discover your dream home at Westwind Crossing with this stunning, move-in-ready end-unit townhome, freshly painted with brand-new carpeting throughout, featuring a 1-car garage, a 2-level extension for expansive living space, and a prime location backing to open space and a tot lot; the main level boasts a bright living and dining room, a gourmet kitchen with eat-in table space, a cozy family room, and a sunroom with a sliding door to a private deck, while the upper level offers three spacious bedrooms and two full bathrooms, and the lower level includes a recreation room with a fireplace, an additional bedroom, and a full bath perfect for families or professionals seeking comfort and convenience in a well-maintained community, available for immediate occupancy! Applicants must have a minimum credit score over 670 and an annual income of $115K or more (maximum of 2 incomes to qualify)
Townhouse for rent
$3,000/mo
43787 Tattinger Ter, Ashburn, VA 20148
4beds
2,150sqft
Price may not include required fees and charges.
Townhouse
Available now
No pets
Central air, electric
In unit laundry
1 Attached garage space parking
Natural gas, forced air, fireplace
What's special
Rec room with fireplaceTot lotSunroom off the kitchen
- 38 days |
- -- |
- -- |
Travel times
Looking to buy when your lease ends?
Consider a first-time homebuyer savings account designed to grow your down payment with up to a 6% match & a competitive APY.
Facts & features
Interior
Bedrooms & bathrooms
- Bedrooms: 4
- Bathrooms: 4
- Full bathrooms: 3
- 1/2 bathrooms: 1
Rooms
- Room types: Breakfast Nook, Dining Room, Family Room, Office
Heating
- Natural Gas, Forced Air, Fireplace
Cooling
- Central Air, Electric
Appliances
- Included: Dishwasher, Disposal, Dryer, Oven, Refrigerator, Washer
- Laundry: In Unit, Washer/Dryer Hookups Only
Features
- 9'+ Ceilings, Breakfast Area, Combination Dining/Living, Combination Kitchen/Living, Entry Level Bedroom, Exhaust Fan, Family Room Off Kitchen, Kitchen - Table Space, Open Floorplan, Primary Bath(s)
- Has fireplace: Yes
Interior area
- Total interior livable area: 2,150 sqft
Property
Parking
- Total spaces: 1
- Parking features: Attached, Off Street, Covered
- Has attached garage: Yes
- Details: Contact manager
Features
- Exterior features: Contact manager
Details
- Parcel number: 090268923000
Construction
Type & style
- Home type: Townhouse
- Architectural style: Colonial
- Property subtype: Townhouse
Condition
- Year built: 2002
Building
Management
- Pets allowed: No
Community & HOA
Community
- Features: Pool, Tennis Court(s)
HOA
- Amenities included: Basketball Court, Pool, Tennis Court(s)
Location
- Region: Ashburn
Financial & listing details
- Lease term: Contact For Details
Price history
| Date | Event | Price |
|---|---|---|
| 10/17/2025 | Listed for rent | $3,000+36.4%$1/sqft |
Source: Bright MLS #VALO2108964 | ||
| 5/29/2018 | Listing removed | $2,200$1/sqft |
Source: Metro West Realty #1000270106 | ||
| 3/15/2018 | Listed for rent | $2,200$1/sqft |
Source: Metro West Realty #1000270106 | ||
| 3/4/2002 | Sold | $264,940$123/sqft |
Source: Public Record | ||

