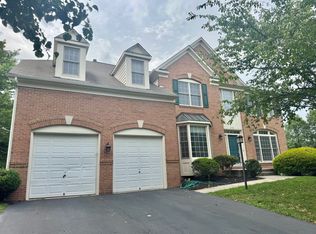Prime Ashburn Location! Loudoun Parkway Center subdivision. Beautiful 3 Level Townhouse 3 BD, 3,5 BTH, 1 Car garage, Naturally well lit, Freshly paint, Hardwood floors throughout main level, beautiful deck . Spacious Living Room, Formal Dining Area, Family Room with Fireplace. Updated Kitchen. Island , Gourmet Kitchen with Granite Countertops, New Bosch Stainless Steel Appliances, New Washer and Dryer in upper level, Bedrooms with great spacious closet in Master Bedroom. The lower Level has spacious Basement, recreation room with Full Bath. Walkout to a screened porch and a Patio that is fenced . Easy access to Dulles Toll Road, Loudoun County Parkway, New Metro stations less than 3 miles, Dulles Airport less than 10 miles, Brambleton Shopping, Shops, Grocery, and much more. Don't look further!!
Townhouse for rent
$3,500/mo
43789 Virginia Manor Ter, Ashburn, VA 20148
4beds
2,096sqft
Price may not include required fees and charges.
Townhouse
Available Fri Aug 15 2025
Cats, small dogs OK
Central air, electric, ceiling fan
In unit laundry
1 Attached garage space parking
Natural gas, forced air, fireplace
What's special
Spacious basementBeautiful deckFamily room with fireplaceUpdated kitchen
- 17 days
- on Zillow |
- -- |
- -- |
Travel times
Looking to buy when your lease ends?
Consider a first-time homebuyer savings account designed to grow your down payment with up to a 6% match & 4.15% APY.
Facts & features
Interior
Bedrooms & bathrooms
- Bedrooms: 4
- Bathrooms: 4
- Full bathrooms: 3
- 1/2 bathrooms: 1
Rooms
- Room types: Breakfast Nook, Dining Room, Family Room
Heating
- Natural Gas, Forced Air, Fireplace
Cooling
- Central Air, Electric, Ceiling Fan
Appliances
- Included: Dishwasher, Disposal, Dryer, Microwave, Refrigerator, Washer
- Laundry: In Unit
Features
- Breakfast Area, Ceiling Fan(s), Crown Molding, Dining Area, Floor Plan - Traditional, Open Floorplan, Primary Bath(s)
- Flooring: Carpet, Hardwood
- Has fireplace: Yes
Interior area
- Total interior livable area: 2,096 sqft
Property
Parking
- Total spaces: 1
- Parking features: Attached, Off Street, Covered
- Has attached garage: Yes
- Details: Contact manager
Features
- Exterior features: Contact manager
Details
- Parcel number: 090369368000
Construction
Type & style
- Home type: Townhouse
- Architectural style: Colonial
- Property subtype: Townhouse
Condition
- Year built: 2000
Utilities & green energy
- Utilities for property: Garbage
Building
Management
- Pets allowed: Yes
Community & HOA
Community
- Features: Clubhouse, Pool, Tennis Court(s)
HOA
- Amenities included: Basketball Court, Pool, Tennis Court(s)
Location
- Region: Ashburn
Financial & listing details
- Lease term: Contact For Details
Price history
| Date | Event | Price |
|---|---|---|
| 7/25/2025 | Listed for rent | $3,500+311.8%$2/sqft |
Source: Bright MLS #VALO2102606 | ||
| 3/24/2021 | Listing removed | -- |
Source: Owner | ||
| 7/23/2015 | Listing removed | $850 |
Source: Owner | ||
| 5/5/2015 | Listed for rent | $850 |
Source: Owner | ||
| 4/28/2015 | Sold | $378,000-3.1%$180/sqft |
Source: Public Record | ||
![[object Object]](https://photos.zillowstatic.com/fp/ab0feffe5ab71fbf6fc941d3a2ecb87d-p_i.jpg)
