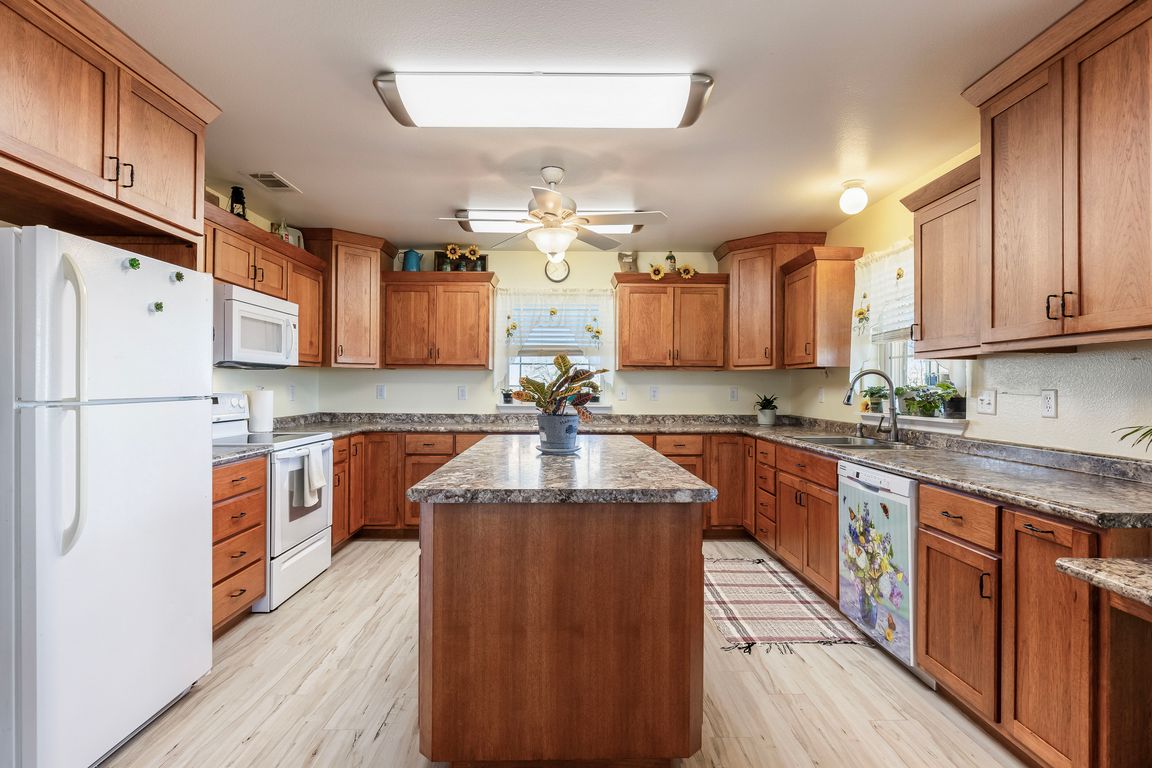
For salePrice cut: $5K (7/18)
$720,000
4beds
4,287sqft
4379 County Road 4804, Wolfe City, TX 75449
4beds
4,287sqft
Farm, single family residence
Built in 2016
19.60 Acres
3 Attached garage spaces
$168 price/sqft
What's special
Wraparound porchPanoramic viewsSprawling acresWide-open spacesWide-open skiesCustom cabinetry
PRICE IMPROVEMENT!! BACK ON THE MARKET - NO FAULT OF THE SELLER! Step into your own American Heartland Home with this stunning custom-built home that seamlessly combines country charm and modern convenience. Nestled on 19.598 sprawling acres, this 4-bedroom, 3.5-bathroom home is a sanctuary of rustic elegance, boasting 4,278 sq ft ...
- 274 days
- on Zillow |
- 397 |
- 7 |
Source: NTREIS,MLS#: 20782500
Travel times
Kitchen
Living Room
Dining Room
Zillow last checked: 7 hours ago
Listing updated: August 04, 2025 at 07:33am
Listed by:
Dennisha Denney 0463283 903-455-1727,
3D Real Estate Team - RE/MAX Four Corners 903-455-1727
Source: NTREIS,MLS#: 20782500
Facts & features
Interior
Bedrooms & bathrooms
- Bedrooms: 4
- Bathrooms: 4
- Full bathrooms: 3
- 1/2 bathrooms: 1
Primary bedroom
- Level: First
- Dimensions: 12 x 15
Bedroom
- Level: First
- Dimensions: 10 x 18
Bedroom
- Level: First
- Dimensions: 12 x 15
Bedroom
- Level: Second
- Dimensions: 20 x 35
Bedroom
- Level: Second
- Dimensions: 14 x 35
Dining room
- Level: First
- Dimensions: 19 x 13
Kitchen
- Level: First
- Dimensions: 14 x 12
Living room
- Features: Ceiling Fan(s)
- Level: First
- Dimensions: 19 x 20
Office
- Level: First
- Dimensions: 7 x 15
Heating
- Central, Electric
Cooling
- Central Air, Ceiling Fan(s), Electric
Appliances
- Included: Dishwasher, Electric Cooktop, Electric Oven, Electric Water Heater
Features
- Eat-in Kitchen, High Speed Internet, In-Law Floorplan, Kitchen Island, Open Floorplan, Pantry, Walk-In Closet(s)
- Flooring: Carpet, Luxury Vinyl Plank
- Has basement: No
- Has fireplace: No
Interior area
- Total interior livable area: 4,287 sqft
Video & virtual tour
Property
Parking
- Total spaces: 3
- Parking features: Door-Single, Driveway, Garage, RV Garage, Boat, RV Access/Parking
- Attached garage spaces: 3
- Has uncovered spaces: Yes
Features
- Levels: Two
- Stories: 2
- Patio & porch: Deck, Covered
- Exterior features: Rain Barrel/Cistern(s), Rain Gutters
- Pool features: None
Lot
- Size: 19.6 Acres
- Features: Acreage, Agricultural, Back Yard, Cleared, Lawn, Pasture
Details
- Additional structures: Barn(s), Stable(s)
- Parcel number: 23508
- Horses can be raised: Yes
Construction
Type & style
- Home type: SingleFamily
- Architectural style: Traditional,Detached,Farmhouse
- Property subtype: Farm, Single Family Residence
Materials
- Metal Siding
- Roof: Composition
Condition
- Year built: 2016
Utilities & green energy
- Sewer: Aerobic Septic, Septic Tank
- Utilities for property: Electricity Available, Septic Available
Green energy
- Water conservation: Rain Water Collection
Community & HOA
Community
- Subdivision: NONE
HOA
- Has HOA: No
Location
- Region: Wolfe City
Financial & listing details
- Price per square foot: $168/sqft
- Tax assessed value: $639,220
- Annual tax amount: $6,542
- Date on market: 11/27/2024
- Electric utility on property: Yes
- Road surface type: Asphalt