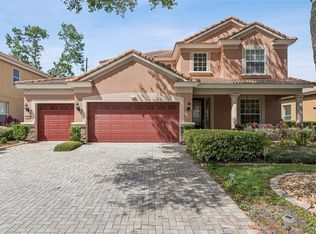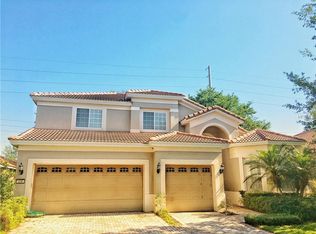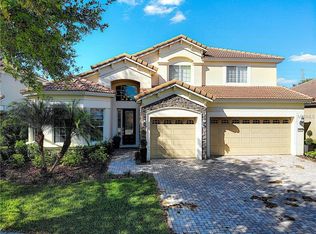Welcome Home! The moment you enter the gated Meadow Ridge Community, you???ll appreciate the serenity given the meticulous landscaping and majestic oak trees. The spacious two-story home features a brick paver driveway, barrel tile roof and the much valued 3-car Garage. As you enter the expansive Foyer, you???ll be impressed by the attention to detail featuring crown molding, vaulted ceilings, Plantation Shutters, a dedicated Den/Office with French Doors, a half bath, and the Formal Living & Formal Dining areas. These rooms contain an abundance of natural light and lead you to the Family Room and the incredibly large Gourmet Kitchen with double ovens, a very long Island and Breakfast Bar making it perfect for entertaining. Granite countertops, 42" cherry cabinets, stainless-steel appliances (2020 refrigerator), double pantry and built-in desk make this Kitchen simply stunning! All lower cabinets have pull-out drawers for added convenience. This spacious home features 4 bedrooms, a Den/Office, 3 full baths and 2 half baths. All Bedrooms are upstairs, as well as the Laundry Room which provides ample space for the washer & dryer, cabinets and wash sink. French doors lead you through the Master Bedroom which features a coffered ceiling, two walk-in closets, an En Suite with dual sinks, garden bath and separate step-in shower. Bedroom #4 is perfect for guests, as it has a private bathroom with a shower/tub combo. This home includes a surround sound system in the Kitchen, Family Room and Dining Room areas, as well as speakers on both Lanais. The covered screened Lanai off of the Family Room contains a half-bath. The spacious yard is completely fenced and the home is only steps away from the beautiful resort-style community pool, clubhouse and tot lot. Through the back gate of the Meadow Ridge Community, you???ll have a short walk to the A-rated Thornebrooke Elementary School. Also in close proximity are the sought after Gotha Middle & Olympia HS districts. Just outside the front gate, you???ll have convenient access to the Plantation Grove Shopping Centre which includes a Publix, banks and restaurants. Many medical offices, hospitals, major highways, and the Winter Garden Village, with all of its shops and restaurants are close by. Downtown Windermere is a mile away, and the famed Restaurant Row in Dr Phillips is an easy 15-minute drive. 2021-07-19
This property is off market, which means it's not currently listed for sale or rent on Zillow. This may be different from what's available on other websites or public sources.


