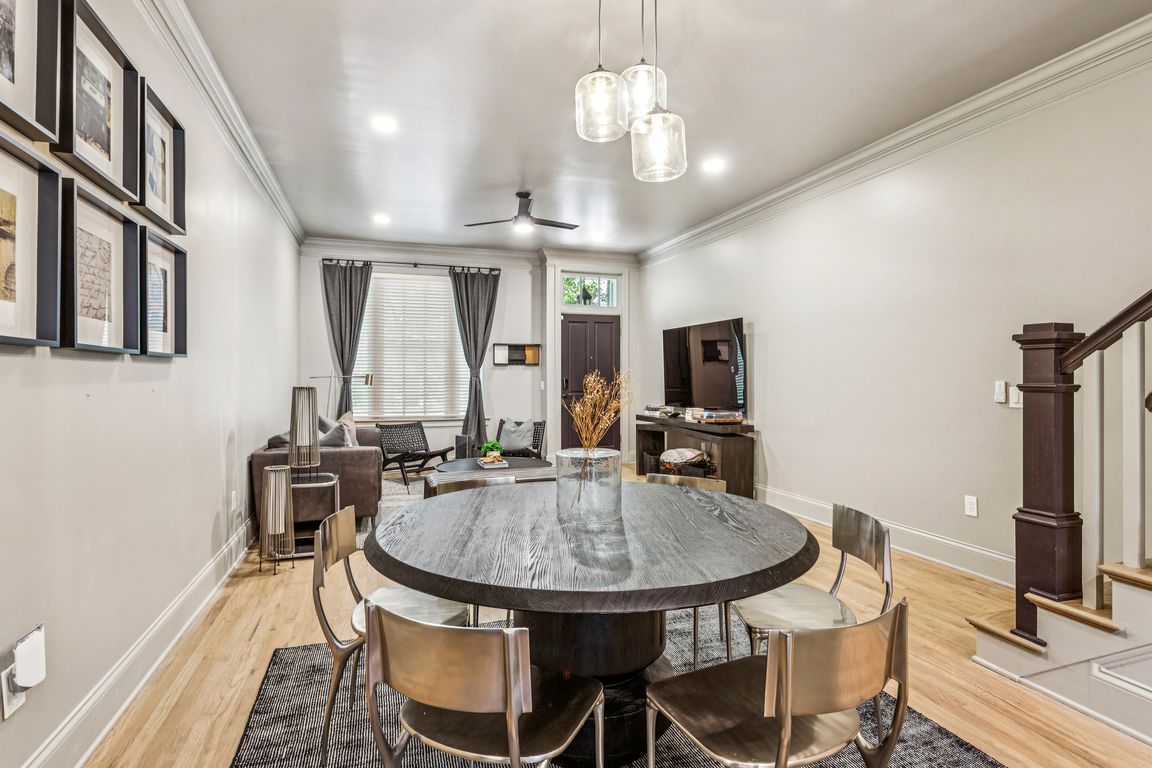
Active
$815,000
3beds
1,900sqft
438 Bill Kennedy Way SE, Atlanta, GA 30316
3beds
1,900sqft
Townhouse, residential
Built in 2006
1,306 sqft
1 Attached garage space
$429 price/sqft
$172 monthly HOA fee
What's special
Tall ceilingsRefined finishesHardwood floorsCentral dining roomPrivate rooftop terraceSophisticated open floorplanPergola-covered lounge area
Fully Renovated BeltLine Brownstone with Private Rooftop Terrace! Step into Luxury Living Redefined in this Meticulously Renovated Brownstone designed by Historical Concepts, offering Direct Front Door Access to the BeltLine in the heart of Glenwood Park. This home stands apart with High-End Designer Finishes and Thoughtful Upgrades rarely seen in the ...
- 2 days |
- 208 |
- 7 |
Likely to sell faster than
Source: FMLS GA,MLS#: 7667161
Travel times
Living Room
Kitchen
Primary Bedroom
Zillow last checked: 7 hours ago
Listing updated: October 17, 2025 at 03:55am
Listing Provided by:
The Justin Landis Group,
Bolst, Inc. 404-689-4408,
ASHTON ERNST,
Bolst, Inc.
Source: FMLS GA,MLS#: 7667161
Facts & features
Interior
Bedrooms & bathrooms
- Bedrooms: 3
- Bathrooms: 4
- Full bathrooms: 3
- 1/2 bathrooms: 1
Rooms
- Room types: Bonus Room, Family Room
Primary bedroom
- Features: Oversized Master
- Level: Oversized Master
Bedroom
- Features: Oversized Master
Primary bathroom
- Features: Double Vanity, Separate Tub/Shower, Soaking Tub
Dining room
- Features: Open Concept
Kitchen
- Features: Breakfast Bar, Breakfast Room, Cabinets Other, Kitchen Island, Stone Counters, View to Family Room
Heating
- Natural Gas
Cooling
- Ceiling Fan(s), Central Air
Appliances
- Included: Dishwasher, Gas Oven, Gas Range, Microwave, Range Hood, Refrigerator
- Laundry: Laundry Room
Features
- High Ceilings 9 ft Upper, High Ceilings 10 ft Main, High Speed Internet, Walk-In Closet(s)
- Flooring: Hardwood
- Windows: None
- Basement: None
- Has fireplace: No
- Fireplace features: None
- Common walls with other units/homes: No One Above,No One Below
Interior area
- Total structure area: 1,900
- Total interior livable area: 1,900 sqft
- Finished area above ground: 1,900
- Finished area below ground: 0
Video & virtual tour
Property
Parking
- Total spaces: 1
- Parking features: Attached, Garage, Garage Faces Side
- Attached garage spaces: 1
Accessibility
- Accessibility features: None
Features
- Levels: Three Or More
- Patio & porch: Rooftop
- Pool features: None
- Spa features: None
- Fencing: None
- Has view: Yes
- View description: City
- Waterfront features: None
- Body of water: None
Lot
- Size: 1,306.8 Square Feet
- Features: Landscaped, Level
Details
- Additional structures: None
- Parcel number: 14 001200063310
- Other equipment: None
- Horse amenities: None
Construction
Type & style
- Home type: Townhouse
- Architectural style: Townhouse,Traditional
- Property subtype: Townhouse, Residential
- Attached to another structure: Yes
Materials
- Brick
- Foundation: Slab
- Roof: Other
Condition
- Resale
- New construction: No
- Year built: 2006
Utilities & green energy
- Electric: Other
- Sewer: Public Sewer
- Water: Public
- Utilities for property: Other
Green energy
- Energy efficient items: None
- Energy generation: None
Community & HOA
Community
- Features: Homeowners Assoc, Near Beltline, Near Public Transport, Near Schools, Near Shopping, Near Trails/Greenway, Park, Restaurant, Sidewalks, Street Lights
- Security: None
- Subdivision: Glenwood Park
HOA
- Has HOA: Yes
- HOA fee: $172 monthly
Location
- Region: Atlanta
Financial & listing details
- Price per square foot: $429/sqft
- Tax assessed value: $664,500
- Annual tax amount: $10,882
- Date on market: 10/16/2025
- Ownership: Fee Simple
- Road surface type: Paved