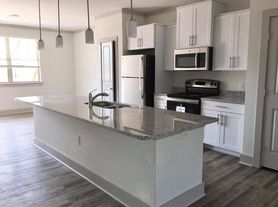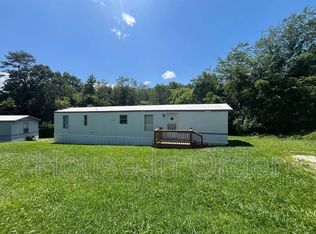A sunny, spacious and peaceful 2-bedroom, 1-bath apartment. Built in 1928, this cute old house features a huge bonus sunroom overlooking peaceful Green Hills Cemetery and Mount Pisgah. This cozy space has beautiful original hardwood floors, great light, and a rocking chair front porch. Owner occupies the downstairs apartment.
Newly refurbished, with new paint throughout. The kitchen includes original retro cabinets, large sink, and a new refrigerator.
New washer/dryer, central air/heat.
$1,750 monthly rent, plus $200 flat rate for utilities per month.
Pets allowed with approval and a yearly pet fee. References required. One year lease.
Convenient Location: Located in a peaceful neighborhood, yet just minutes from downtown Asheville's dining, shopping, parks, and local attractions.
This charming home offers the perfect blend of cozy living and flexibility in one of Asheville's most convenient locations. Email for tour availability today and make 438 Hazel Mill Road your new home.
Owner in the downstairs apartment. There is parking available for two cars, and space for an electric car charger. Up to two pets (dog/cat) allowed with approval. 1 year lease. No smoking. $200 monthly flat rate for utilities (Wi-Fi, electric, water/trash). $2,000 security deposit plus first month's rent/utilities due at signing.
House for rent
Accepts Zillow applications
$1,750/mo
438 Hazel Mill Rd, Asheville, NC 28806
2beds
1,121sqft
Price may not include required fees and charges.
Single family residence
Available now
Cats, dogs OK
Central air
In unit laundry
Off street parking
Heat pump
What's special
Great lightRocking chair front porchLarge sinkNew refrigeratorBeautiful original hardwood floors
- 75 days |
- -- |
- -- |
Zillow last checked: 8 hours ago
Listing updated: November 28, 2025 at 01:33pm
Travel times
Facts & features
Interior
Bedrooms & bathrooms
- Bedrooms: 2
- Bathrooms: 1
- Full bathrooms: 1
Rooms
- Room types: Sun Room
Heating
- Heat Pump
Cooling
- Central Air
Appliances
- Included: Dryer, Freezer, Oven, Refrigerator, Washer
- Laundry: In Unit
Features
- Flooring: Hardwood
Interior area
- Total interior livable area: 1,121 sqft
Property
Parking
- Parking features: Off Street
- Details: Contact manager
Features
- Exterior features: Utilities fee required
Details
- Parcel number: 963819370700000
Construction
Type & style
- Home type: SingleFamily
- Property subtype: Single Family Residence
Community & HOA
Location
- Region: Asheville
Financial & listing details
- Lease term: 1 Year
Price history
| Date | Event | Price |
|---|---|---|
| 11/28/2025 | Price change | $1,750-12.5%$2/sqft |
Source: Zillow Rentals | ||
| 10/10/2025 | Price change | $2,000-13%$2/sqft |
Source: Zillow Rentals | ||
| 9/22/2025 | Listed for rent | $2,300$2/sqft |
Source: Zillow Rentals | ||
| 9/4/2025 | Sold | $329,000+1.2%$293/sqft |
Source: | ||
| 6/13/2025 | Listed for sale | $325,000-21.7%$290/sqft |
Source: | ||

