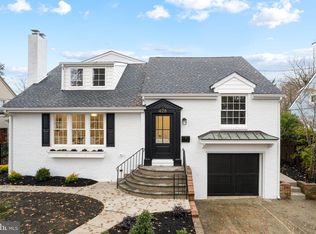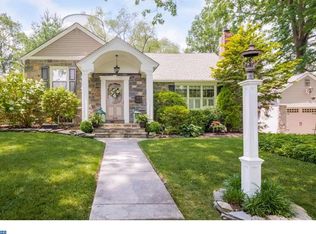Sold for $960,000 on 08/22/25
$960,000
438 Mansfield Ave, Haddonfield, NJ 08033
6beds
3,215sqft
Single Family Residence
Built in 1952
0.28 Acres Lot
$981,000 Zestimate®
$299/sqft
$5,036 Estimated rent
Home value
$981,000
$863,000 - $1.11M
$5,036/mo
Zestimate® history
Loading...
Owner options
Explore your selling options
What's special
**Multiple Offers Received: Best & Final Offers are due by Monday 6/9 at 12:00pm** Welcome to the perfect home in Haddon Heights, ideally situated on a serene, tree-lined street at the border of Haddonfield. As you step into the inviting foyer complete with a coat closet, you'll immediately notice the charm of the original hardwood floors. This welcoming space leads seamlessly into a spacious formal living room, featuring a striking stone-surround fireplace and windows that drench the room in natural light. Adjacent to the living room, the dining area provides an ideal setting for entertaining guests. Down the hallway, you’ll find two generously-sized bedrooms accompanied by a beautifully updated full hall bathroom. This bathroom showcases elegant black hexagon-tiled floors, a stunning vanity with brass accents, and subway tile throughout, complete with a stylish walk-in shower featuring a built-in niche. For added convenience, there is also a linen closet and a substantial cedar closet offering ample storage. The recently updated kitchen serves as the heart of this home, boasting quartz countertops, a subway tile backsplash, and chic white and blue cabinetry with brass hardware, including an appliance garage. It is equipped with stainless steel appliances and features a large peninsula perfect for casual seating. The kitchen opens up to a cozy eat-in area and a family room highlighted by beautiful wood-detailed ceilings. From the family room, glass doors lead you to a maintenance-free deck, perfect for outdoor dining and relaxation, overlooking a spacious, fully-fenced yard. Additionally, the kitchen connects to a practical mudroom with built-in storage cubbies and access to the backyard, driveway, and a one-car attached garage. Head down to the basement to discover a versatile den, ideal for use as an additional family room or playroom, complete with a built-in wet bar and stool seating. This level also includes a laundry room and extra storage space. The home's second-floor addition holds the exquisite primary suite along with three additional spacious bedrooms, each featuring large closets equipped with built-in organizational systems. The full hall bathroom includes dual vanities and a tub/shower combo, and another large closet nearby offers even more storage. The primary suite is a luxurious retreat, featuring a seating area, built-in bookcases, and a gorgeous ensuite bathroom. This luxurious bathroom includes dual sinks, a beautifully-tiled walk-in shower, and a separate vanity area for getting ready. Beyond the bathroom, you’ll find a vast walk-in closet with custom built-ins for clothing and shoe storage, as well as built-in drawers. This closet is connected to another walk-in closet, perfect for storing suitcases or larger items, with access to a pull-down attic for even more storage. Conveniently located within walking distance to Station Avenue's shops and restaurants in Haddon Heights, downtown Haddonfield, and the PATCO station, and near major highways and bridges to Philadelphia, this home offers both charm and convenience. Don’t miss the chance to make this stunning property your new home!
Zillow last checked: 8 hours ago
Listing updated: August 22, 2025 at 05:13am
Listed by:
Colleen Hadden 856-904-1839,
Compass New Jersey, LLC - Haddon Township
Bought with:
Colleen Hadden, RS353618
Compass New Jersey, LLC - Haddon Township
Source: Bright MLS,MLS#: NJCD2090744
Facts & features
Interior
Bedrooms & bathrooms
- Bedrooms: 6
- Bathrooms: 3
- Full bathrooms: 3
- Main level bathrooms: 1
- Main level bedrooms: 2
Basement
- Area: 0
Heating
- Forced Air, Natural Gas
Cooling
- Central Air, Electric
Appliances
- Included: Gas Water Heater
Features
- Basement: Partially Finished
- Number of fireplaces: 1
Interior area
- Total structure area: 3,215
- Total interior livable area: 3,215 sqft
- Finished area above ground: 3,215
Property
Parking
- Total spaces: 3
- Parking features: Garage Faces Side, Inside Entrance, Attached, Driveway
- Attached garage spaces: 1
- Uncovered spaces: 2
Accessibility
- Accessibility features: None
Features
- Levels: Two
- Stories: 2
- Pool features: None
Lot
- Size: 0.28 Acres
- Dimensions: 90.00 x 136.48
Details
- Additional structures: Above Grade
- Parcel number: 180000300010 02
- Zoning: R150
- Special conditions: Standard
Construction
Type & style
- Home type: SingleFamily
- Architectural style: Traditional
- Property subtype: Single Family Residence
Materials
- Brick
- Foundation: Block
Condition
- New construction: No
- Year built: 1952
Utilities & green energy
- Sewer: Public Sewer
- Water: Public
Community & neighborhood
Location
- Region: Haddonfield
- Subdivision: None Available
- Municipality: HADDON HEIGHTS BORO
Other
Other facts
- Listing agreement: Exclusive Right To Sell
- Ownership: Fee Simple
Price history
| Date | Event | Price |
|---|---|---|
| 8/22/2025 | Sold | $960,000+7.3%$299/sqft |
Source: | ||
| 7/8/2025 | Pending sale | $895,000$278/sqft |
Source: | ||
| 6/13/2025 | Contingent | $895,000$278/sqft |
Source: | ||
| 6/6/2025 | Listed for sale | $895,000+397.2%$278/sqft |
Source: | ||
| 3/10/2000 | Sold | $180,000$56/sqft |
Source: Public Record | ||
Public tax history
| Year | Property taxes | Tax assessment |
|---|---|---|
| 2025 | $18,562 | $539,600 |
| 2024 | $18,562 +1.1% | $539,600 |
| 2023 | $18,368 +0.3% | $539,600 |
Find assessor info on the county website
Neighborhood: 08033
Nearby schools
GreatSchools rating
- NAAtlantic Avenue Elementary SchoolGrades: PK-2Distance: 0.6 mi
- 5/10Haddon Heights Jr Sr High SchoolGrades: 7-12Distance: 0.3 mi
- 7/10Seventh Avenue Elementary SchoolGrades: 3-6Distance: 0.8 mi
Schools provided by the listing agent
- District: Haddon Heights Schools
Source: Bright MLS. This data may not be complete. We recommend contacting the local school district to confirm school assignments for this home.

Get pre-qualified for a loan
At Zillow Home Loans, we can pre-qualify you in as little as 5 minutes with no impact to your credit score.An equal housing lender. NMLS #10287.
Sell for more on Zillow
Get a free Zillow Showcase℠ listing and you could sell for .
$981,000
2% more+ $19,620
With Zillow Showcase(estimated)
$1,000,620
