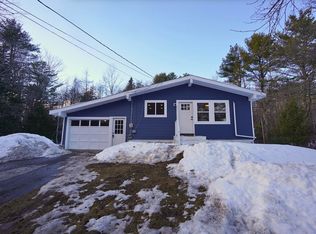Closed
$1,225,000
438 Mere Point Road, Brunswick, ME 04011
4beds
3,928sqft
Single Family Residence
Built in 2004
3.39 Acres Lot
$1,297,600 Zestimate®
$312/sqft
$5,122 Estimated rent
Home value
$1,297,600
$1.18M - $1.43M
$5,122/mo
Zestimate® history
Loading...
Owner options
Explore your selling options
What's special
Experience the epitome of elegance in this stunning Arts & Crafts style residence, ideally located midway between vibrant Downtown Brunswick and the Public Boat Launch on Mere Point. Set on a sprawling lot of well over 3 acres, this meticulously maintained 4-bedroom home offers unparalleled privacy and exquisite landscaping. The first floor boasts a generous master suite, providing a serene retreat with ample space. The finished downstairs space is extremely versatile, ideal for a home theater, game room, or additional living space. Upstairs, you'll find three additional bedrooms, two of which feature en-suite baths, ensuring comfort and convenience for family and guests. A large bonus room above the oversized 2-car garage offers versatile space for a home office, gym, or entertainment area. The heart of the home is the impressive two-story living room, adorned with a beautiful and highly efficient Rumford fireplace that exudes warmth and charm. Every detail in this home has been thoughtfully crafted to blend modern amenities with timeless Arts & Crafts character, creating an inviting and sophisticated living environment.
Zillow last checked: 8 hours ago
Listing updated: January 18, 2025 at 07:09pm
Listed by:
Legacy Properties Sotheby's International Realty
Bought with:
Better Homes & Gardens Real Estate/The Masiello Group
Source: Maine Listings,MLS#: 1595108
Facts & features
Interior
Bedrooms & bathrooms
- Bedrooms: 4
- Bathrooms: 6
- Full bathrooms: 5
- 1/2 bathrooms: 1
Primary bedroom
- Features: Double Vanity, Full Bath, Jetted Tub, Separate Shower
- Level: First
Bedroom 2
- Features: Suite
- Level: Second
Bedroom 3
- Features: Suite
- Level: Second
Bedroom 4
- Level: Second
Bonus room
- Features: Above Garage
- Level: Second
Den
- Level: Basement
Dining room
- Level: First
Kitchen
- Level: First
Living room
- Features: Wood Burning Fireplace
- Level: First
Mud room
- Level: First
Office
- Level: Second
Heating
- Baseboard, Radiant
Cooling
- None
Appliances
- Included: Cooktop, Dishwasher, Dryer, Microwave, Gas Range, Refrigerator, Wall Oven
Features
- 1st Floor Primary Bedroom w/Bath, Bathtub, Shower, Storage, Walk-In Closet(s), Primary Bedroom w/Bath
- Flooring: Carpet, Tile, Wood
- Windows: Double Pane Windows
- Basement: Bulkhead,Interior Entry,Finished,Full,Sump Pump
- Number of fireplaces: 1
Interior area
- Total structure area: 3,928
- Total interior livable area: 3,928 sqft
- Finished area above ground: 3,202
- Finished area below ground: 726
Property
Parking
- Total spaces: 2
- Parking features: Gravel, 1 - 4 Spaces, Garage Door Opener, Heated Garage
- Attached garage spaces: 2
Features
- Patio & porch: Porch
Lot
- Size: 3.39 Acres
- Features: Near Town, Rural, Level, Open Lot, Landscaped
Details
- Additional structures: Shed(s)
- Parcel number: BRUNM025L060
- Zoning: Residential
- Other equipment: Central Vacuum, Generator
Construction
Type & style
- Home type: SingleFamily
- Architectural style: Victorian
- Property subtype: Single Family Residence
Materials
- Wood Frame, Clapboard
- Roof: Shingle
Condition
- Year built: 2004
Utilities & green energy
- Electric: Circuit Breakers
- Sewer: Private Sewer
- Water: Private
Community & neighborhood
Security
- Security features: Security System, Air Radon Mitigation System
Location
- Region: Brunswick
Other
Other facts
- Road surface type: Paved
Price history
| Date | Event | Price |
|---|---|---|
| 9/6/2024 | Sold | $1,225,000+2.1%$312/sqft |
Source: | ||
| 7/25/2024 | Pending sale | $1,200,000$305/sqft |
Source: | ||
| 7/8/2024 | Contingent | $1,200,000$305/sqft |
Source: | ||
| 6/28/2024 | Listed for sale | $1,200,000$305/sqft |
Source: | ||
Public tax history
| Year | Property taxes | Tax assessment |
|---|---|---|
| 2024 | $14,859 +34.5% | $623,000 +31.4% |
| 2023 | $11,044 +7.7% | $474,200 +0.3% |
| 2022 | $10,259 +6.5% | $473,000 |
Find assessor info on the county website
Neighborhood: 04011
Nearby schools
GreatSchools rating
- 8/10Harriet Beecher Stowe ElementaryGrades: 3-5Distance: 2.8 mi
- 8/10Brunswick Jr High SchoolGrades: 6-8Distance: 2.3 mi
- 6/10Brunswick High SchoolGrades: 9-12Distance: 2.3 mi
Get pre-qualified for a loan
At Zillow Home Loans, we can pre-qualify you in as little as 5 minutes with no impact to your credit score.An equal housing lender. NMLS #10287.
Sell with ease on Zillow
Get a Zillow Showcase℠ listing at no additional cost and you could sell for —faster.
$1,297,600
2% more+$25,952
With Zillow Showcase(estimated)$1,323,552
