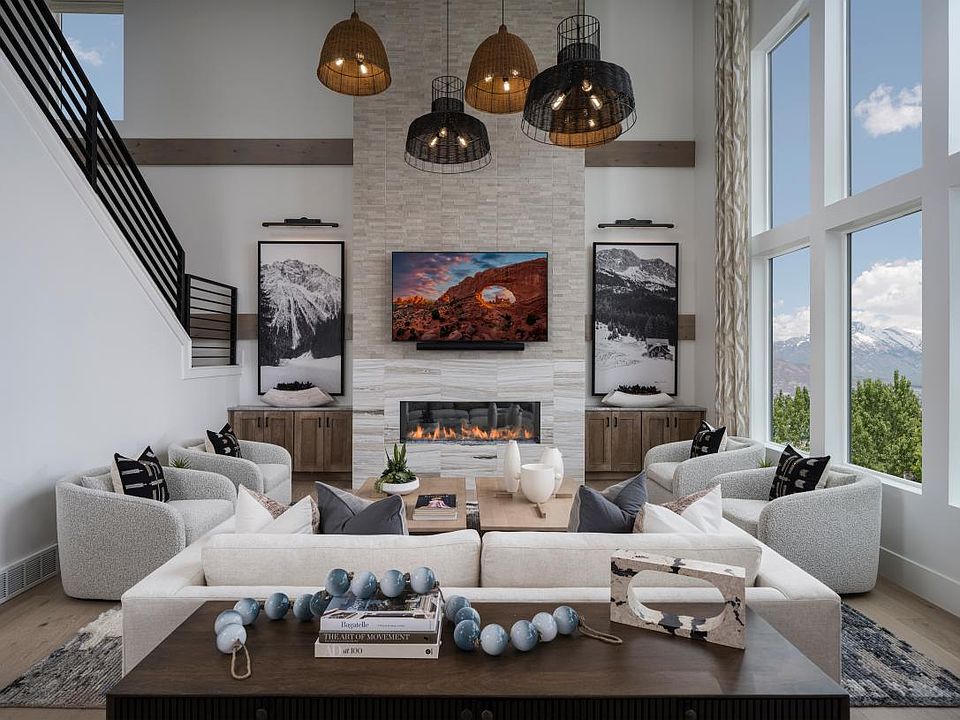Experience luxury and comfort in this fully decorated model home, showcased in the Utah County Parade of Homes. Situated on an oversized lot, the outdoor space is designed for relaxation and entertaining, featuring a cozy gas fireplace, hot tub, and outdoor cooking area. This Tuscarora Mountain Modern features a 4-car garage and a sleek, contemporary design. Positioned to capture stunning mountain and lake views to the east and south, the covered deck provides the perfect setting for morning coffee or evening relaxation Inside, soaring 20-foot ceilings in the 2-story family room create a grand and airy atmosphere, anchored by a striking fireplace. Thoughtfully designed with custom paneling, wallpaper, and built-in cabinetry-all unique to this home-every detail reflects elevated craftsmanship. The primary suite is a spa-like retreat, complete with a soaking tub for ultimate relaxation. Designed for flexibility and comfort, the finished walkout basement includes a stylish dry bar. Five of the six bedrooms feature en-suite bathrooms, offering privacy and convenience for family and guests alike. This rare opportunity to own a Parade of Homes masterpiece won't last-schedule your private tour today.
New construction
$1,850,000
438 N Pinnacle Ln #1, Saratoga Springs, UT 84045
6beds
4,923sqft
Single Family Residence
Built in 2025
0.32 Acres Lot
$1,833,800 Zestimate®
$376/sqft
$80/mo HOA
- 151 days
- on Zillow |
- 141 |
- 12 |
Zillow last checked: 7 hours ago
Listing updated: August 09, 2025 at 01:27pm
Listed by:
Megan Mangum 801-403-5811,
Toll Brothers Real Estate, Inc.,
Allison Timothy 801-598-9386,
Toll Brothers Real Estate, Inc.
Source: UtahRealEstate.com,MLS#: 2069811
Travel times
Facts & features
Interior
Bedrooms & bathrooms
- Bedrooms: 6
- Bathrooms: 8
- Full bathrooms: 2
- 3/4 bathrooms: 4
- 1/2 bathrooms: 2
- Partial bathrooms: 2
- Main level bedrooms: 1
Rooms
- Room types: Master Bathroom
Primary bedroom
- Level: First,Second,Basement
Heating
- Forced Air, Central, >= 95% efficiency
Cooling
- Central Air
Appliances
- Included: Dryer, Microwave, Range Hood, Refrigerator, Washer, Disposal, Oven, Countertop Range
- Laundry: Electric Dryer Hookup
Features
- Separate Bath/Shower, Walk-In Closet(s), Vaulted Ceiling(s)
- Flooring: Carpet, Hardwood, Tile
- Windows: Double Pane Windows
- Basement: Full,Basement Entrance,Walk-Out Access
- Number of fireplaces: 1
- Fireplace features: Fireplace Insert, Insert
Interior area
- Total structure area: 4,923
- Total interior livable area: 4,923 sqft
- Finished area above ground: 3,341
- Finished area below ground: 1,534
Property
Parking
- Total spaces: 8
- Parking features: Garage - Attached
- Attached garage spaces: 4
- Uncovered spaces: 4
Features
- Levels: Two
- Stories: 3
- Patio & porch: Covered Deck
- Exterior features: Entry (Foyer)
- Spa features: Hot Tub
- Has view: Yes
- View description: Lake, Mountain(s)
- Has water view: Yes
- Water view: Lake
Lot
- Size: 0.32 Acres
- Features: Corner Lot, Curb & Gutter, Sprinkler: Auto-Full
- Residential vegetation: Landscaping: Full
Details
- Zoning description: Single-Family
Construction
Type & style
- Home type: SingleFamily
- Property subtype: Single Family Residence
Materials
- Stone, Stucco, Cement Siding
- Roof: Asphalt
Condition
- Blt./Standing
- New construction: Yes
- Year built: 2025
Details
- Builder name: Toll Brothers
- Warranty included: Yes
Utilities & green energy
- Sewer: Public Sewer, Sewer: Public
- Water: Culinary, Secondary
- Utilities for property: Natural Gas Connected, Electricity Connected, Sewer Connected, Water Connected
Green energy
- Green verification: Home Energy Score
Community & HOA
Community
- Features: Sidewalks
- Subdivision: Westlake Vistas by Toll Brothers
HOA
- Has HOA: Yes
- Amenities included: Biking Trails, Picnic Area, Playground, Snow Removal
- HOA fee: $80 monthly
Location
- Region: Saratoga Springs
Financial & listing details
- Price per square foot: $376/sqft
- Annual tax amount: $1
- Date on market: 3/12/2025
- Listing terms: Cash,Conventional,FHA,VA Loan
- Inclusions: Dryer, Fireplace Insert, Hot Tub, Microwave, Range, Range Hood, Refrigerator, Washer, Smart Thermostat(s)
- Acres allowed for irrigation: 0
- Electric utility on property: Yes
- Road surface type: Paved
About the community
PlaygroundPark
Westlake Vistas by Toll Brothers is a new home community conveniently located near outdoor recreation, commuter routes to major employment centers, and everyday conveniences in Saratoga Springs, Utah. This picturesque community offers a stunning selection of award-winning single-family home designs with the unique opportunity to personalize your space at the Toll Brothers Design Studio. Residents will enjoy a variety of private community amenities and the beauty of everyday life at Westlake Vistas by Toll Brothers.
Source: Toll Brothers Inc.

