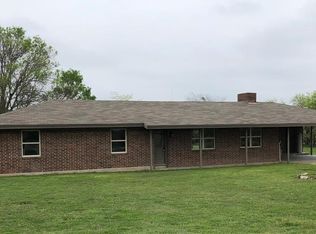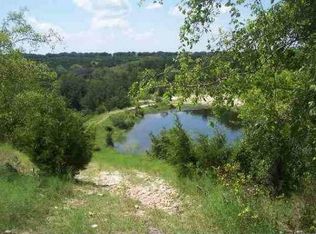Closed
Price Unknown
438 Reno Rd, Gatesville, TX 76528
3beds
2,015sqft
Single Family Residence
Built in 2010
9.69 Acres Lot
$448,700 Zestimate®
$--/sqft
$2,503 Estimated rent
Home value
$448,700
$381,000 - $525,000
$2,503/mo
Zestimate® history
Loading...
Owner options
Explore your selling options
What's special
Secluded country living with all the conveniences of town within 10 minutes, this ranchette has it all! Gorgeous 3/2 home sitting on 9.2 manicured, cross fenced acres, complete with a barn, shop, storage and more. Sprawling ranch style home features open concept living/kitchen/dining area with custom cabinets, fireplace with built in storage on either side, and breakfast bar with rock accent. Isolated master suite is oversized, featuring a large soaking tub, separate shower and double vanities. Two guest bedrooms have ample closet space and share a hall bath. Large laundry/mud room with side entrance to house. Front and back covered porches are perfect for watching the sun rise and set. Carport has room for multiple vehicles as well as equipment. Barn measures 40x48 with stalls, tack room with water and electric. Small workshop and storage building complement the property. Home features new HVAC. There are deer, turkey and dove every year. Plenty of hard woods including live oaks and peach trees as well as irrigation system for the yard. This place has all the charm of country living and is ready for new owners. Come see it today and enjoy the beautiful Texas bluebonnets.
Zillow last checked: 8 hours ago
Listing updated: May 08, 2025 at 10:13am
Listed by:
Kandi Luensmann (254)865-6991,
Front Porch Realty
Bought with:
Shelley Herring, TREC #0674589
Tejas Real Estate
Source: Central Texas MLS,MLS#: 539325 Originating MLS: Fort Hood Area Association of REALTORS
Originating MLS: Fort Hood Area Association of REALTORS
Facts & features
Interior
Bedrooms & bathrooms
- Bedrooms: 3
- Bathrooms: 2
- Full bathrooms: 2
Heating
- Central
Cooling
- Central Air, 1 Unit
Appliances
- Included: Dishwasher, Electric Range, Disposal, Water Heater, Microwave, Range
- Laundry: Laundry Room
Features
- Built-in Features, Ceiling Fan(s), Double Vanity, Garden Tub/Roman Tub, Pull Down Attic Stairs, Split Bedrooms, Separate Shower, Walk-In Closet(s), Breakfast Bar, Custom Cabinets, Eat-in Kitchen, Granite Counters, Kitchen/Family Room Combo, Kitchen/Dining Combo, Pantry, Walk-In Pantry
- Flooring: Concrete
- Attic: Pull Down Stairs
- Has fireplace: Yes
- Fireplace features: Living Room, Stone, Wood Burning
Interior area
- Total interior livable area: 2,015 sqft
Property
Parking
- Total spaces: 3
- Parking features: Carport
- Carport spaces: 3
Features
- Levels: One
- Stories: 1
- Patio & porch: Covered, Porch
- Exterior features: Dog Run, Porch, Storage, Propane Tank - Owned
- Pool features: None
- Fencing: Barbed Wire,Cross Fenced
- Has view: Yes
- View description: None
- Body of water: None
Lot
- Size: 9.69 Acres
- Topography: Rolling
Details
- Additional structures: Barn(s), Outbuilding, Storage
- Parcel number: 146394
Construction
Type & style
- Home type: SingleFamily
- Architectural style: Ranch
- Property subtype: Single Family Residence
Materials
- Masonry, Stone Veneer
- Foundation: Slab
- Roof: Metal
Condition
- Resale
- Year built: 2010
Utilities & green energy
- Sewer: Septic Tank
- Water: Community/Coop
- Utilities for property: Electricity Available, Propane
Community & neighborhood
Community
- Community features: None
Location
- Region: Gatesville
- Subdivision: B Kelly
Other
Other facts
- Listing agreement: Exclusive Right To Sell
- Listing terms: Cash,Conventional,VA Loan
- Road surface type: Paved
Price history
| Date | Event | Price |
|---|---|---|
| 5/7/2025 | Sold | -- |
Source: | ||
| 3/12/2025 | Pending sale | $494,000$245/sqft |
Source: | ||
| 3/3/2025 | Contingent | $494,000$245/sqft |
Source: | ||
| 2/17/2025 | Price change | $494,000-1%$245/sqft |
Source: | ||
| 11/22/2024 | Price change | $499,000-4%$248/sqft |
Source: | ||
Public tax history
| Year | Property taxes | Tax assessment |
|---|---|---|
| 2025 | -- | $422,780 -1.6% |
| 2024 | -- | $429,817 +6.7% |
| 2023 | -- | $402,840 +9.6% |
Find assessor info on the county website
Neighborhood: 76528
Nearby schools
GreatSchools rating
- 7/10Gatesville Elementary SchoolGrades: 1-3Distance: 2.8 mi
- 5/10Gatesville Junior High SchoolGrades: 7-8Distance: 3.1 mi
- 6/10Gatesville High SchoolGrades: 9-12Distance: 3 mi
Schools provided by the listing agent
- District: Gatesville ISD
Source: Central Texas MLS. This data may not be complete. We recommend contacting the local school district to confirm school assignments for this home.

