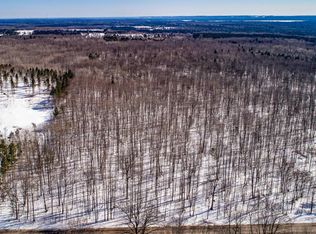Sold for $270,000
$270,000
438 Reynolds Rd, Interlochen, MI 49643
4beds
2,240sqft
Single Family Residence, Manufactured Home
Built in 2005
1.21 Acres Lot
$274,300 Zestimate®
$121/sqft
$-- Estimated rent
Home value
$274,300
Estimated sales range
Not available
Not available
Zestimate® history
Loading...
Owner options
Explore your selling options
What's special
Escape to your own slice of paradise in beautiful Interlochen! Nestled on a serene, 1.2 acre wooded lot off a county-maintained road, this freshly remodeled 4-bedroom, 2-bath with bonus office space, Walk in Closets, Private Primary bath, the home boast 2240 square feet of thoughtfully designed living space. New Shingles installed this Fall. Step inside to discover brand-new drywall, updated Laminate flooring, and a modern, move-in-ready interior that perfectly blends comfort and style. Whether you’re entertaining guests or enjoying quiet family time, the open layout provides the ideal backdrop for making memories. Outside, the property includes a detached building, offering endless possibilities for a workshop, studio, or extra storage. Surrounded by the tranquility of nature, yet conveniently located just 20 minutes from Traverse City, 15 minutes to Crystal Mountain and Frankfort Beach, this home delivers the best of both worlds—affordable living and easy access to nearby amenities. Don’t miss this opportunity to own a charming country home that’s ready for you to make it your own. More property may be available for purchase surrounding the home.
Zillow last checked: 8 hours ago
Listing updated: April 22, 2025 at 08:25am
Listed by:
Michele Sharp Cell:231-633-1604,
Berkshire Hathaway Homeservices - TC 231-947-7777,
Martin Gamble 231-492-6930,
Berkshire Hathaway Homeservices - TC
Bought with:
Ben Street, 6501380055
Coldwell Banker Schmidt Traver
Mike Drilling, 6501426788
Coldwell Banker Schmidt Traver
Source: NGLRMLS,MLS#: 1930384
Facts & features
Interior
Bedrooms & bathrooms
- Bedrooms: 4
- Bathrooms: 2
- Full bathrooms: 2
- Main level bathrooms: 2
- Main level bedrooms: 4
Primary bedroom
- Level: Main
- Area: 245.66
- Dimensions: 17.3 x 14.2
Bedroom 2
- Level: Main
- Area: 128.48
- Dimensions: 9.8 x 13.11
Bedroom 3
- Level: Main
- Area: 136.34
- Dimensions: 10.4 x 13.11
Bedroom 4
- Level: Main
- Area: 145.41
- Dimensions: 11.1 x 13.1
Primary bathroom
- Features: Private
Dining room
- Level: Main
- Area: 156.52
- Dimensions: 9.1 x 17.2
Family room
- Level: Main
- Area: 225.72
- Dimensions: 17.1 x 13.2
Kitchen
- Level: Main
- Area: 305.25
- Dimensions: 18.5 x 16.5
Living room
- Level: Main
- Area: 360.39
- Dimensions: 19.9 x 18.11
Heating
- Forced Air, Propane, Pellet Stove, Fireplace(s)
Appliances
- Included: Refrigerator, Oven/Range, Dishwasher, Microwave, Exhaust Fan, Propane Water Heater
- Laundry: Main Level
Features
- Walk-In Closet(s), Pantry, Kitchen Island, Mud Room, Den/Study, Drywall, Ceiling Fan(s), Cable TV, High Speed Internet, WiFi
- Flooring: Laminate
- Has fireplace: Yes
- Fireplace features: Pellet Stove
Interior area
- Total structure area: 2,240
- Total interior livable area: 2,240 sqft
- Finished area above ground: 2,240
- Finished area below ground: 0
Property
Parking
- Parking features: None, Gravel
Accessibility
- Accessibility features: None
Features
- Levels: One
- Stories: 1
- Patio & porch: Deck
- Has view: Yes
- View description: Countryside View
- Waterfront features: None
Lot
- Size: 1.21 Acres
- Dimensions: 346 x 220 Irregular
- Features: Wooded, Level, Metes and Bounds
Details
- Additional structures: Barn(s), Workshop
- Parcel number: 0802200510
- Zoning description: Residential,Outbuildings Allowed,Rural
- Other equipment: Dish TV
- Wooded area: 50
Construction
Type & style
- Home type: MobileManufactured
- Architectural style: Ranch
- Property subtype: Single Family Residence, Manufactured Home
Materials
- Vinyl Siding
- Foundation: Slab
- Roof: Asphalt
Condition
- New construction: No
- Year built: 2005
- Major remodel year: 2024
Utilities & green energy
- Sewer: Private Sewer
- Water: Private
Green energy
- Energy efficient items: Not Applicable
- Water conservation: Not Applicable
Community & neighborhood
Security
- Security features: Smoke Detector(s)
Community
- Community features: None
Location
- Region: Interlochen
- Subdivision: Meets Bounds
HOA & financial
HOA
- Services included: None
Other
Other facts
- Listing agreement: Exclusive Right Sell
- Price range: $270K - $270K
- Listing terms: Conventional,Cash,FHA,USDA Loan,VA Loan
- Ownership type: Private Owner
- Road surface type: Asphalt
Price history
| Date | Event | Price |
|---|---|---|
| 4/21/2025 | Sold | $270,000$121/sqft |
Source: | ||
| 3/7/2025 | Contingent | $270,000$121/sqft |
Source: Berkshire Hathaway HomeServices Michigan and Northern Indiana Real Estate #1930384 Report a problem | ||
| 1/25/2025 | Listed for sale | $270,000$121/sqft |
Source: | ||
Public tax history
Tax history is unavailable.
Neighborhood: 49643
Nearby schools
GreatSchools rating
- 8/10Lake Ann Elementary SchoolGrades: PK-5Distance: 3 mi
- 3/10Benzie Central Middle SchoolGrades: 6-8Distance: 9.6 mi
- 6/10Benzie Central Sr. High SchoolGrades: 9-12Distance: 9.6 mi
Schools provided by the listing agent
- Elementary: Lake Ann Elementary School
- High: Benzie Central Senior High School
- District: Benzie County Central Schools
Source: NGLRMLS. This data may not be complete. We recommend contacting the local school district to confirm school assignments for this home.
