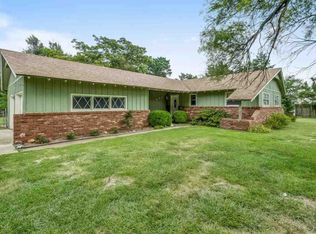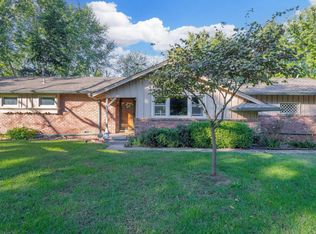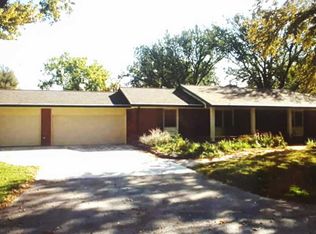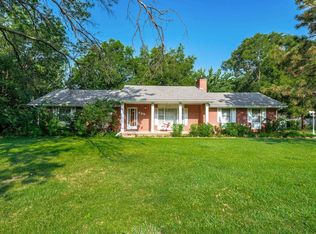Sold
Price Unknown
438 S Ralstin Rd, Wichita, KS 67209
3beds
4,036sqft
Single Family Onsite Built
Built in 1958
0.54 Acres Lot
$293,600 Zestimate®
$--/sqft
$2,252 Estimated rent
Home value
$293,600
$264,000 - $326,000
$2,252/mo
Zestimate® history
Loading...
Owner options
Explore your selling options
What's special
Nestled in the middle of town, this ranch style home sits on a beautiful lot with mature trees. Seller has done updates and additions including the 12x26 sunroom, and the 21x25 bonus/hobby room. The master suite includes a huge walk-in closet that is 7x21 and had laundry hookups. Most of the home has hardwood floors underneath the carpeting. The basement has a large family room for all your entertaining needs, plus a wet bar! Outside, there is an RV garage with a 12 ft door, which also has electric and sewer connections inside the nearly 900 sqft of space. With beautiful landscaping, trees, an irrigation well, and sprinkler system, this half acre yard is your own little oasis in the city!
Zillow last checked: 8 hours ago
Listing updated: October 31, 2024 at 08:07pm
Listed by:
Brenda Demuth-Reasoner CELL:316-706-0181,
J.P. Weigand & Sons
Source: SCKMLS,MLS#: 642267
Facts & features
Interior
Bedrooms & bathrooms
- Bedrooms: 3
- Bathrooms: 3
- Full bathrooms: 2
- 1/2 bathrooms: 1
Primary bedroom
- Description: Carpet
- Level: Main
- Area: 195
- Dimensions: 13x15
Bedroom
- Description: Carpet
- Level: Main
- Area: 120
- Dimensions: 10x12
Bedroom
- Description: Carpet
- Level: Main
- Area: 120
- Dimensions: 10x12
Bonus room
- Description: Laminate - Other
- Level: Main
- Area: 525
- Dimensions: 21x25
Bonus room
- Description: Carpet
- Level: Basement
- Area: 156
- Dimensions: 12x13
Dining room
- Description: Carpet
- Level: Main
- Area: 110
- Dimensions: 10x11
Family room
- Description: Carpet
- Level: Basement
- Area: 607.5
- Dimensions: 13.5x45
Kitchen
- Description: Vinyl
- Level: Main
- Area: 154
- Dimensions: 11x14
Living room
- Description: Carpet
- Level: Main
- Area: 224
- Dimensions: 14x16
Sun room
- Description: Laminate - Other
- Level: Main
- Area: 312
- Dimensions: 12x26
Heating
- Forced Air, Natural Gas
Cooling
- Central Air, Electric
Appliances
- Included: Dishwasher, Disposal, Microwave, Refrigerator, Range
- Laundry: In Basement, Main Level, 220 equipment
Features
- Walk-In Closet(s)
- Basement: Partially Finished
- Number of fireplaces: 1
- Fireplace features: One, Living Room, Glass Doors
Interior area
- Total interior livable area: 4,036 sqft
- Finished area above ground: 2,520
- Finished area below ground: 1,516
Property
Parking
- Total spaces: 2
- Parking features: RV Access/Parking, Attached, Detached, Oversized
- Garage spaces: 2
Features
- Levels: One
- Stories: 1
- Exterior features: Irrigation Well, Sprinkler System
- Fencing: Chain Link
Lot
- Size: 0.54 Acres
- Features: Cul-De-Sac, Standard
Details
- Additional structures: Storage, Outbuilding
- Parcel number: 1382702105004.00
Construction
Type & style
- Home type: SingleFamily
- Architectural style: Ranch,Traditional
- Property subtype: Single Family Onsite Built
Materials
- Brick
- Foundation: Partial, No Egress Window(s)
- Roof: Composition
Condition
- Year built: 1958
Utilities & green energy
- Gas: Natural Gas Available
- Utilities for property: Sewer Available, Natural Gas Available, Public
Community & neighborhood
Location
- Region: Wichita
- Subdivision: WESTERLEA VILLAGE
HOA & financial
HOA
- Has HOA: No
Other
Other facts
- Ownership: Individual
- Road surface type: Paved
Price history
Price history is unavailable.
Public tax history
| Year | Property taxes | Tax assessment |
|---|---|---|
| 2024 | $3,162 -3.1% | $29,107 |
| 2023 | $3,264 +7.7% | $29,107 |
| 2022 | $3,030 -1.4% | -- |
Find assessor info on the county website
Neighborhood: 67209
Nearby schools
GreatSchools rating
- 5/10Benton Elementary SchoolGrades: PK-5Distance: 0.7 mi
- NALevy Sp Ed CenterGrades: 1-12Distance: 1.1 mi
- 5/10Wilbur Middle SchoolGrades: 6-8Distance: 1.4 mi
Schools provided by the listing agent
- Elementary: Benton
- Middle: Wilbur
- High: Northwest
Source: SCKMLS. This data may not be complete. We recommend contacting the local school district to confirm school assignments for this home.



