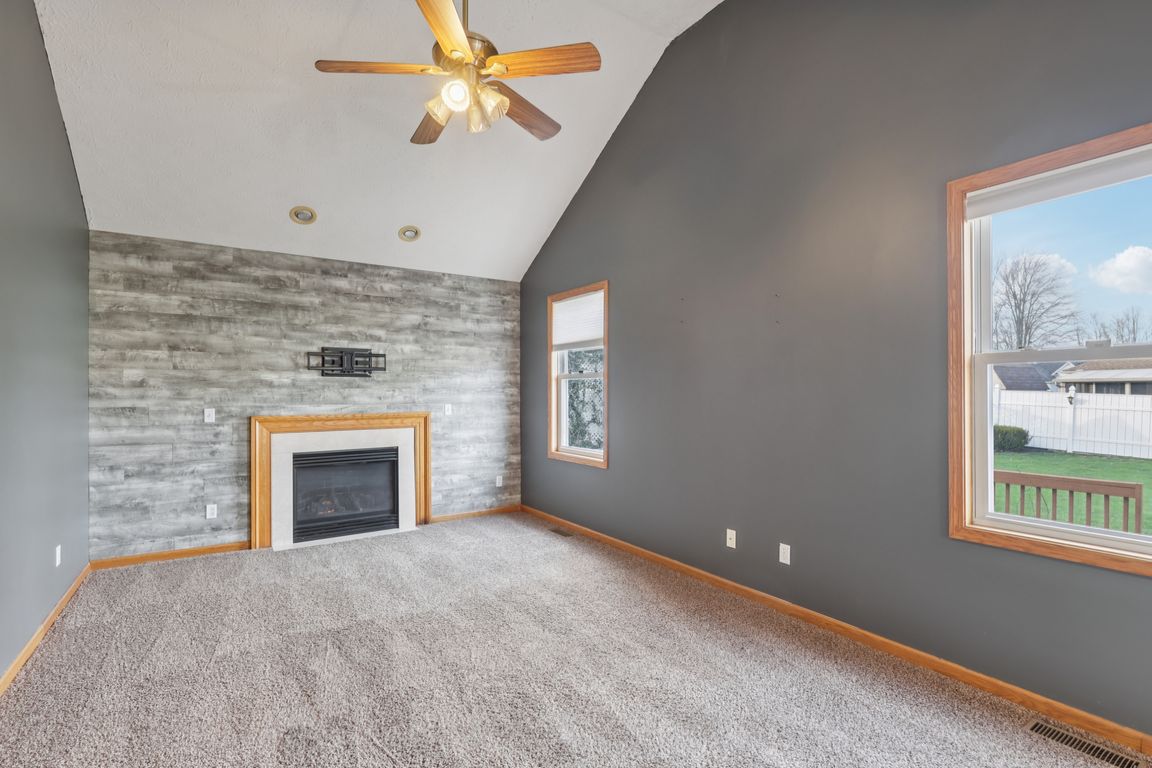Open: Sat 11am-1pm

For sale
$329,900
3beds
1,750sqft
438 Song Bird St, Elyria, OH 44035
3beds
1,750sqft
Single family residence
Built in 2001
8,772 sqft
2 Attached garage spaces
$189 price/sqft
What's special
Vaulted ceilingCustom deck
Honey Stop the car! Elyria Living with Midview schools!!! Located in the Robin Park Subdivision this one owner 3 bedroom, 2 and 1/2 bath colonial style home is ready for its new family. The kitchen is open to the family room which features a vaulted ceiling and a gas fireplace with ...
- 3 days |
- 719 |
- 43 |
Source: MLS Now,MLS#: 5171898Originating MLS: Lorain County Association Of REALTORS
Travel times
Living Room
Kitchen
Primary Bedroom
Zillow last checked: 8 hours ago
Listing updated: 16 hours ago
Listed by:
Marlis Cook 216-346-8333 marliscook@howardhanna.com,
Howard Hanna
Source: MLS Now,MLS#: 5171898Originating MLS: Lorain County Association Of REALTORS
Facts & features
Interior
Bedrooms & bathrooms
- Bedrooms: 3
- Bathrooms: 3
- Full bathrooms: 2
- 1/2 bathrooms: 1
Primary bedroom
- Description: Flooring: Carpet
- Level: Second
- Dimensions: 11.1 x 13.6
Bedroom
- Description: Flooring: Carpet
- Level: Second
- Dimensions: 9.11 x 11.1
Bedroom
- Description: Flooring: Carpet
- Level: Second
- Dimensions: 10.11 x 10.8
Primary bathroom
- Features: Soaking Tub
- Level: Second
- Dimensions: 18.4 x 7.9
Bathroom
- Level: Second
- Dimensions: 5.1 x 8.2
Bathroom
- Level: First
- Dimensions: 3 x 6
Basement
- Description: Flooring: Concrete
- Level: Basement
- Dimensions: 24.5 x 11.5
Basement
- Level: Basement
- Dimensions: 20.2 x 23.7
Dining room
- Description: Flooring: Carpet
- Features: Chandelier
- Level: First
- Dimensions: 9 x 12
Eat in kitchen
- Description: Flooring: Hardwood
- Features: Chandelier
- Level: First
- Dimensions: 8.5 x 10.9
Family room
- Description: Flooring: Carpet
- Features: Cathedral Ceiling(s), Fireplace
- Level: First
- Dimensions: 17.5 x 11.5
Kitchen
- Description: Flooring: Hardwood
- Features: Laminate Counters
- Level: First
- Dimensions: 11.5 x 12
Laundry
- Level: First
- Dimensions: 6.9 x 6
Living room
- Description: Flooring: Carpet
- Level: First
- Dimensions: 15 x 11
Utility room
- Level: Basement
- Dimensions: 13 x 12.2
Heating
- Forced Air, Fireplace(s), Gas
Cooling
- Central Air, Ceiling Fan(s)
Appliances
- Included: Dishwasher, Microwave, Range, Refrigerator
- Laundry: Washer Hookup, Electric Dryer Hookup, Gas Dryer Hookup, Main Level
Features
- Ceiling Fan(s), Eat-in Kitchen, Laminate Counters, Pantry, Jetted Tub
- Basement: Sump Pump,Unfinished
- Number of fireplaces: 1
- Fireplace features: Circulating, Family Room, Gas Log, Gas
Interior area
- Total structure area: 1,750
- Total interior livable area: 1,750 sqft
- Finished area above ground: 1,750
Video & virtual tour
Property
Parking
- Parking features: Attached, Garage
- Attached garage spaces: 2
Features
- Levels: Two
- Stories: 2
- Patio & porch: Deck, Patio, Porch
- Exterior features: Other
- Has private pool: Yes
- Pool features: Above Ground
- Fencing: Back Yard
Lot
- Size: 8,772.98 Square Feet
- Features: Back Yard
Details
- Additional structures: Shed(s)
- Parcel number: 1000005107577
Construction
Type & style
- Home type: SingleFamily
- Architectural style: Colonial
- Property subtype: Single Family Residence
Materials
- Aluminum Siding
- Roof: Asphalt,Fiberglass
Condition
- Year built: 2001
Details
- Warranty included: Yes
Utilities & green energy
- Sewer: Public Sewer
- Water: Public
Community & HOA
Community
- Subdivision: Robin Park Sub
HOA
- Has HOA: No
Location
- Region: Elyria
Financial & listing details
- Price per square foot: $189/sqft
- Tax assessed value: $254,180
- Annual tax amount: $3,774
- Date on market: 11/17/2025
- Cumulative days on market: 3 days
- Listing agreement: Exclusive Right To Sell