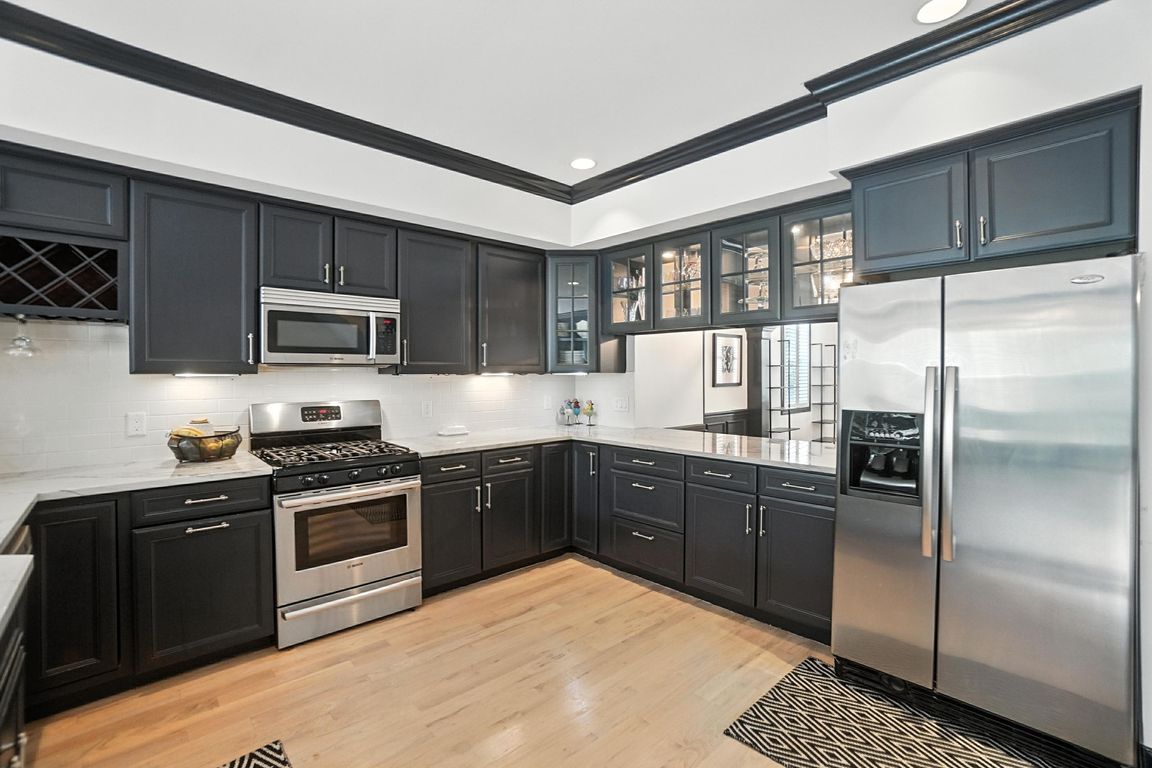
For salePrice cut: $25K (11/7)
$750,000
4beds
2,520sqft
438 Strafer St, Cincinnati, OH 45226
4beds
2,520sqft
Single family residence
Built in 2011
2,613 sqft
2 Garage spaces
$298 price/sqft
$1,500 annually HOA fee
What's special
Beautiful modern, eco-conscious low maintenance Columbia Tusculum home. Featuring thoughtful amenities, open living spaces & finished basement. Greenrama model, Silver Star LEED certified with 2600+ sq ft. 4 beds, 4 baths. Open concept with custom built in's, Gourmet kitchen w/counterbar. Primary ensuite features large walk in closet, double vanity. Convenient 2nd ...
- 79 days |
- 808 |
- 31 |
Likely to sell faster than
Source: Cincy MLS,MLS#: 1854630 Originating MLS: Cincinnati Area Multiple Listing Service
Originating MLS: Cincinnati Area Multiple Listing Service
Travel times
Kitchen
Living Room
Primary Bedroom
Zillow last checked: 8 hours ago
Listing updated: November 13, 2025 at 06:37am
Listed by:
Heather R. Herr 513-708-7770,
Private Real Estate Collection 513-708-7770
Source: Cincy MLS,MLS#: 1854630 Originating MLS: Cincinnati Area Multiple Listing Service
Originating MLS: Cincinnati Area Multiple Listing Service

Facts & features
Interior
Bedrooms & bathrooms
- Bedrooms: 4
- Bathrooms: 4
- Full bathrooms: 3
- 1/2 bathrooms: 1
Primary bedroom
- Features: Walk-In Closet(s), Cork/Bamboo Floor, Wood Floor
- Level: Second
- Area: 273
- Dimensions: 21 x 13
Bedroom 2
- Level: Second
- Area: 144
- Dimensions: 12 x 12
Bedroom 3
- Level: Second
- Area: 120
- Dimensions: 12 x 10
Bedroom 4
- Level: Lower
- Area: 144
- Dimensions: 12 x 12
Bedroom 5
- Area: 0
- Dimensions: 0 x 0
Primary bathroom
- Features: Shower, Double Vanity, Marb/Gran/Slate
Bathroom 1
- Features: Full
- Level: Second
Bathroom 2
- Features: Full
- Level: Second
Bathroom 3
- Features: Full
- Level: Lower
Bathroom 4
- Features: Partial
- Level: First
Dining room
- Features: Chandelier, Wood Floor
- Level: First
- Area: 110
- Dimensions: 10 x 11
Family room
- Features: Bookcases, Fireplace, Wood Floor
- Area: 460
- Dimensions: 23 x 20
Kitchen
- Features: Counter Bar, Eat-in Kitchen, Gourmet, Wood Cabinets, Wood Floor, Marble/Granite/Slate
- Area: 156
- Dimensions: 13 x 12
Living room
- Features: Bookcases, Walkout, Fireplace, Wood Floor
- Area: 342
- Dimensions: 19 x 18
Office
- Features: Wood Floor
- Level: First
- Area: 110
- Dimensions: 10 x 11
Heating
- Gas Furn EF Rtd 95%+
Cooling
- Central Air, Geothermal
Appliances
- Included: Dishwasher, Disposal, Microwave, Oven/Range, Refrigerator, Warming Drawer, Gas Water Heater
Features
- High Ceilings, Crown Molding, Recessed Lighting
- Windows: Double Pane Windows, ENERGY STAR Qualified Windows, Skylight(s)
- Basement: Full,Walk-Out Access
- Number of fireplaces: 1
- Fireplace features: Insert, Basement, Family Room, Living Room
Interior area
- Total structure area: 2,520
- Total interior livable area: 2,520 sqft
Property
Parking
- Total spaces: 2
- Parking features: On Street, Garage Door Opener
- Garage spaces: 2
- Has uncovered spaces: Yes
Features
- Stories: 3
- Patio & porch: Deck, Patio, Porch
- Has view: Yes
- View description: City
Lot
- Size: 2,613.6 Square Feet
- Dimensions: .0600
- Features: Less than .5 Acre, Busline Near
Details
- Parcel number: 0280006026200
- Zoning description: Residential
Construction
Type & style
- Home type: SingleFamily
- Architectural style: Traditional
- Property subtype: Single Family Residence
Materials
- Vinyl Siding, Wood Siding
- Foundation: Concrete Perimeter
- Roof: Membrane
Condition
- New construction: No
- Year built: 2011
Utilities & green energy
- Electric: 220 Volts
- Gas: Natural
- Sewer: Public Sewer
- Water: Public
Community & HOA
Community
- Security: Smoke Alarm
HOA
- Has HOA: Yes
- Services included: Sewer, Trash, Community Landscaping
- HOA fee: $1,500 annually
- HOA name: Self managed
Location
- Region: Cincinnati
Financial & listing details
- Price per square foot: $298/sqft
- Tax assessed value: $701,000
- Annual tax amount: $4,900
- Date on market: 9/10/2025
- Listing terms: No Special Financing