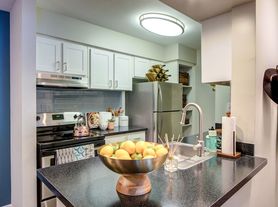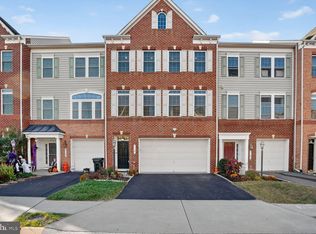Beautiful 3 bedroom, 3.5 bath, townhouse with one car garage in Ashburn. Large living room. formal dining room. Huge gourmet kitchen island, stainless appliances, silestone countertops, and a breakfast area. This space has a sliding glass door to a spectacular composite deck overlooking the huge, fenced rear yard. Main level has gleaming hardwood flooring and crown molding. Primary bedroom has a vaulted ceiling with a lighted ceiling fan, plus an en suite bathroom with a soaking tub, separate shower, dual vanity and walk in closet. The 2nd bathroom offers updated tile surround and niche in the shower, a dual vanity with marble countertops and square sinks, and a wood-look floor. The lower level has more hardwood flooring, a cozy gas fireplace, full bathroom, and walks out to nice patio in the fenced rear yard. Walk to swimming pool, park and shopping. Minutes from the major roads. MUST SEE. Available Now!
Owner Pays: Trash
Tenant Pays: Water, Sewer, Electric, Gas, Cable & Internet
Pet Policy: Case by Case
Pet Deposit: $500.00 (refundable)
No Smoking
Parking: 1 Car Garage
Townhouse for rent
$3,150/mo
43805 Sunset Ter, Ashburn, VA 20147
3beds
2,040sqft
Price may not include required fees and charges.
Townhouse
Available now
Cats, small dogs OK
Central air
In unit laundry
Attached garage parking
What's special
Cozy gas fireplaceFenced rear yardSliding glass doorGleaming hardwood flooringStainless appliancesNice patioWood-look floor
- 46 days |
- -- |
- -- |
Travel times
Looking to buy when your lease ends?
Consider a first-time homebuyer savings account designed to grow your down payment with up to a 6% match & a competitive APY.
Facts & features
Interior
Bedrooms & bathrooms
- Bedrooms: 3
- Bathrooms: 4
- Full bathrooms: 3
- 1/2 bathrooms: 1
Cooling
- Central Air
Appliances
- Included: Dishwasher, Dryer, Microwave, Oven, Refrigerator, Washer
- Laundry: In Unit
Features
- Walk In Closet
- Flooring: Carpet, Hardwood
Interior area
- Total interior livable area: 2,040 sqft
Property
Parking
- Parking features: Attached
- Has attached garage: Yes
- Details: Contact manager
Features
- Exterior features: Cable not included in rent, Electricity not included in rent, Garbage included in rent, Gas not included in rent, Internet not included in rent, Sewage not included in rent, Walk In Closet, Water not included in rent
Details
- Parcel number: 084170784000
Construction
Type & style
- Home type: Townhouse
- Property subtype: Townhouse
Utilities & green energy
- Utilities for property: Garbage
Building
Management
- Pets allowed: Yes
Community & HOA
Location
- Region: Ashburn
Financial & listing details
- Lease term: 1 Year
Price history
| Date | Event | Price |
|---|---|---|
| 10/9/2025 | Price change | $3,150-4.5%$2/sqft |
Source: Zillow Rentals | ||
| 8/26/2025 | Price change | $3,300-4.3%$2/sqft |
Source: Zillow Rentals | ||
| 8/25/2025 | Listed for rent | $3,450+53.3%$2/sqft |
Source: Zillow Rentals | ||
| 12/21/2021 | Sold | $515,500-1.8%$253/sqft |
Source: | ||
| 11/23/2021 | Pending sale | $524,900$257/sqft |
Source: | ||

