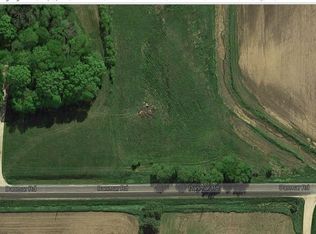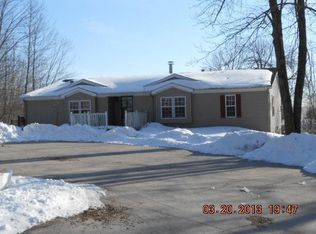Closed
$569,000
4381 Danmar ROAD, Whitelaw, WI 54247
3beds
3,374sqft
Single Family Residence
Built in 2021
1.39 Acres Lot
$582,800 Zestimate®
$169/sqft
$3,010 Estimated rent
Home value
$582,800
$443,000 - $763,000
$3,010/mo
Zestimate® history
Loading...
Owner options
Explore your selling options
What's special
Custom-crafted & just 4 years young! Set on 1.4+/- acres with a wooded backdrop, this 3 bed, 3 bath home wows from the start. Inside, vaulted ceilings, walls of windows, and a dream kitchen w/ island, pantry, & butler's area set the stage for everyday luxury. The main floor includes laundry w/ sink, mudroom, two bedrooms, a full bath, & a private primary ste w/ built-ins in the WIC & a spa-like bath w/ a tiled rain shower & multiple shower heads. The finished lower level offers in-floor heat and is an entertainer's dream w/ a huge rec room, exquisite full bar, walk-in pantry, & a 3rd full bath. Outside offers LP smart siding, concrete patio, attached 2.5+car garage, large shed, and plenty of green space. Just around the corner from Branch Recreational Park and just minutes from Manitowoc
Zillow last checked: 8 hours ago
Listing updated: September 30, 2025 at 02:32am
Listed by:
August Richter 920-242-8417,
Keller Williams-Manitowoc
Bought with:
Non Mls-Mcb
Source: WIREX MLS,MLS#: 1930902 Originating MLS: Metro MLS
Originating MLS: Metro MLS
Facts & features
Interior
Bedrooms & bathrooms
- Bedrooms: 3
- Bathrooms: 3
- Full bathrooms: 3
- Main level bedrooms: 3
Primary bedroom
- Level: Main
- Area: 224
- Dimensions: 16 x 14
Bedroom 2
- Level: Main
- Area: 132
- Dimensions: 12 x 11
Bedroom 3
- Level: Main
- Area: 130
- Dimensions: 13 x 10
Bathroom
- Features: Shower on Lower, Ceramic Tile, Master Bedroom Bath: Walk-In Shower, Master Bedroom Bath, Shower Over Tub
Kitchen
- Level: Main
- Area: 323
- Dimensions: 19 x 17
Living room
- Level: Main
- Area: 450
- Dimensions: 25 x 18
Heating
- Natural Gas, Forced Air, In-floor, Radiant
Cooling
- Central Air
Appliances
- Included: Dishwasher, Dryer, Oven, Range, Refrigerator, Washer, Water Softener Rented
Features
- Cathedral/vaulted ceiling, Kitchen Island
- Basement: 8'+ Ceiling,Finished,Full,Sump Pump
Interior area
- Total structure area: 3,374
- Total interior livable area: 3,374 sqft
- Finished area above ground: 2,044
- Finished area below ground: 1,330
Property
Parking
- Total spaces: 2.5
- Parking features: Garage Door Opener, Attached, 2 Car, 1 Space
- Attached garage spaces: 2.5
Features
- Levels: One
- Stories: 1
- Patio & porch: Patio
Lot
- Size: 1.39 Acres
- Features: Wooded
Details
- Additional structures: Garden Shed
- Parcel number: 01000500600900
- Zoning: Residential
- Special conditions: Arms Length
Construction
Type & style
- Home type: SingleFamily
- Architectural style: Ranch
- Property subtype: Single Family Residence
Materials
- Fiber Cement, Other
Condition
- 0-5 Years
- New construction: No
- Year built: 2021
Utilities & green energy
- Sewer: Septic Tank, Mound Septic
- Water: Well
- Utilities for property: Cable Available
Green energy
- Energy efficient items: Other
Community & neighborhood
Location
- Region: Whitelaw
- Municipality: Manitowoc Rapids
Price history
| Date | Event | Price |
|---|---|---|
| 9/30/2025 | Sold | $569,000+0.7%$169/sqft |
Source: | ||
| 8/18/2025 | Contingent | $565,000$167/sqft |
Source: | ||
| 8/14/2025 | Listed for sale | $565,000$167/sqft |
Source: | ||
Public tax history
| Year | Property taxes | Tax assessment |
|---|---|---|
| 2024 | $6,017 +7.8% | $432,100 |
| 2023 | $5,581 -4.7% | $432,100 |
| 2022 | $5,855 +1744.8% | $432,100 +2487.4% |
Find assessor info on the county website
Neighborhood: 54247
Nearby schools
GreatSchools rating
- 5/10Valders Middle SchoolGrades: 5-8Distance: 7.7 mi
- 7/10Valders High SchoolGrades: 9-12Distance: 7.7 mi
- 2/10Valders Elementary SchoolGrades: PK-4Distance: 7.8 mi
Schools provided by the listing agent
- Elementary: Valders
- Middle: Valders
- High: Valders
- District: Valders Area
Source: WIREX MLS. This data may not be complete. We recommend contacting the local school district to confirm school assignments for this home.
Get pre-qualified for a loan
At Zillow Home Loans, we can pre-qualify you in as little as 5 minutes with no impact to your credit score.An equal housing lender. NMLS #10287.

