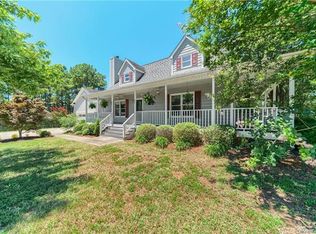Closed
$425,000
4381 Mackenzie Ct SW, Concord, NC 28027
3beds
2,023sqft
Single Family Residence
Built in 1997
0.45 Acres Lot
$420,100 Zestimate®
$210/sqft
$2,180 Estimated rent
Home value
$420,100
$399,000 - $441,000
$2,180/mo
Zestimate® history
Loading...
Owner options
Explore your selling options
What's special
Gorgeous brick custom home situated on almost a half acre, fenced, cul de sac lot in the very desirable community of Morris Glen! HVAC 2023, roof 2020, dishwasher 2023. 3 bedrooms, 2.5 Baths, formal living and dining, large family room with gas fireplace and french style patio doors. Primary bedroom features trey ceiling and huge ensuite with massive walk in closet! Unbelievable walk out attic with built in storage space! Oversized 2 Car Garage with high ceilings and a huge additional storage nook with rear yard entrance! Large patio overlooking the huge and beautifully landscaped yard. Community pool and tennis amenities. Speedway Club Membership conveys with new owner! Beautiful home just waiting for your customization.
Zillow last checked: 8 hours ago
Listing updated: October 15, 2024 at 09:37am
Listing Provided by:
Lilliah Moseley lilliah.moseley@redfin.com,
Redfin Corporation
Bought with:
Tiffany Settles
Keller Williams Premier
Source: Canopy MLS as distributed by MLS GRID,MLS#: 4164122
Facts & features
Interior
Bedrooms & bathrooms
- Bedrooms: 3
- Bathrooms: 3
- Full bathrooms: 2
- 1/2 bathrooms: 1
Primary bedroom
- Level: Upper
Primary bedroom
- Level: Upper
Bedroom s
- Level: Upper
Bedroom s
- Level: Upper
Bedroom s
- Level: Upper
Bedroom s
- Level: Upper
Bathroom half
- Level: Main
Bathroom full
- Level: Upper
Bathroom full
- Level: Upper
Bathroom half
- Level: Main
Bathroom full
- Level: Upper
Bathroom full
- Level: Upper
Bonus room
- Level: Upper
Bonus room
- Level: Upper
Breakfast
- Level: Main
Breakfast
- Level: Main
Dining room
- Level: Main
Dining room
- Level: Main
Family room
- Level: Main
Family room
- Level: Main
Kitchen
- Level: Main
Kitchen
- Level: Main
Laundry
- Level: Main
Laundry
- Level: Main
Living room
- Level: Main
Living room
- Level: Main
Heating
- Forced Air, Natural Gas
Cooling
- Ceiling Fan(s), Central Air
Appliances
- Included: Dishwasher, Microwave, Refrigerator
- Laundry: Laundry Room
Features
- Has basement: No
- Fireplace features: Living Room
Interior area
- Total structure area: 2,023
- Total interior livable area: 2,023 sqft
- Finished area above ground: 2,023
- Finished area below ground: 0
Property
Parking
- Total spaces: 2
- Parking features: Driveway, Attached Garage, Garage on Main Level
- Attached garage spaces: 2
- Has uncovered spaces: Yes
Features
- Levels: Two
- Stories: 2
- Patio & porch: Front Porch, Patio
- Pool features: Community
- Fencing: Fenced
Lot
- Size: 0.45 Acres
Details
- Parcel number: 55086603140000
- Zoning: RM-1
- Special conditions: Standard
Construction
Type & style
- Home type: SingleFamily
- Property subtype: Single Family Residence
Materials
- Brick Partial
- Foundation: Crawl Space
Condition
- New construction: No
- Year built: 1997
Utilities & green energy
- Sewer: Public Sewer
- Water: City
- Utilities for property: Wired Internet Available
Community & neighborhood
Community
- Community features: Tennis Court(s)
Location
- Region: Concord
- Subdivision: Morris Glen
HOA & financial
HOA
- Has HOA: Yes
- HOA fee: $53 monthly
- Association name: Hawthorne Management
- Association phone: 704-377-0114
Other
Other facts
- Road surface type: Concrete, Paved
Price history
| Date | Event | Price |
|---|---|---|
| 10/15/2024 | Sold | $425,000-1.1%$210/sqft |
Source: | ||
| 9/18/2024 | Pending sale | $429,900$213/sqft |
Source: | ||
| 9/5/2024 | Price change | $429,900-3.4%$213/sqft |
Source: | ||
| 8/8/2024 | Price change | $445,000-1.1%$220/sqft |
Source: | ||
| 8/1/2024 | Listed for sale | $450,000+63.6%$222/sqft |
Source: | ||
Public tax history
| Year | Property taxes | Tax assessment |
|---|---|---|
| 2024 | $3,857 +12.8% | $387,280 +38.1% |
| 2023 | $3,421 | $280,380 |
| 2022 | $3,421 | $280,380 |
Find assessor info on the county website
Neighborhood: Morris Glen
Nearby schools
GreatSchools rating
- 7/10Pitts School Road ElementaryGrades: K-5Distance: 0.7 mi
- 5/10J N Fries Middle SchoolGrades: 6-8Distance: 3.7 mi
- 4/10Jay M Robinson HighGrades: 9-12Distance: 0.9 mi
Schools provided by the listing agent
- Elementary: Pitts School
- Middle: Roberta Road
- High: Jay M. Robinson
Source: Canopy MLS as distributed by MLS GRID. This data may not be complete. We recommend contacting the local school district to confirm school assignments for this home.
Get a cash offer in 3 minutes
Find out how much your home could sell for in as little as 3 minutes with a no-obligation cash offer.
Estimated market value
$420,100
Get a cash offer in 3 minutes
Find out how much your home could sell for in as little as 3 minutes with a no-obligation cash offer.
Estimated market value
$420,100
