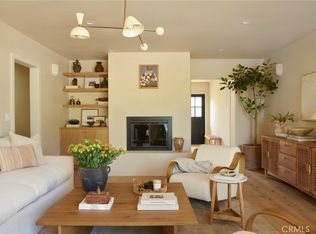Oops did we say ''The Meadows'' you bet your sweet bip we did. This little gem is a must-see beauty. All freshly painted both inside and out, refinished hardwood floors, 3 bedrooms and 1 bath treasure. Central Air, Wide porch all across the front which makes this an even sweeter deal. Flat lot, great for first time buyer or maybe downsize, one level, easy access and situated in the wonderful community called ''The Meadows''Step down den/study/music room/office as you wish, it's your call. A good-sized kitchen with new floor and sink, space for washer and dryer. Great feel and good bones. Nice sized 2 car garage. Close to hiking trails at the foot of the Angeles Forrest. This is a wonderful spot that not everybody knows about, and the ones that do, are so glad that they do. Great Wednesday afternoon Farmer's Market at Loma Alta Park. We welcome you, throw wide our door we can't wait to have you come and see.
This property is off market, which means it's not currently listed for sale or rent on Zillow. This may be different from what's available on other websites or public sources.
