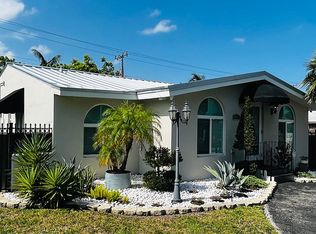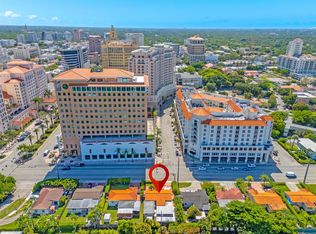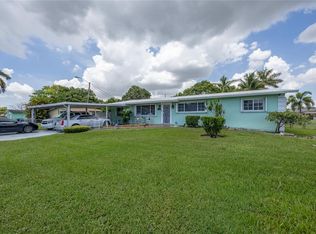FANTASTIC OPPORTUNITY TO PURCHASE THIS LARGE 3 BEDROOM 2 BATH HOME (2386 SQ FT) WITH EXTENDED TANDEM GARAGE THAT CAN EASILY FIT 2 CARS* LOCATED IN THE HEART OF MIAMI, JUST STEPS FROM CORAL GABLES AND JUST MINUTES FROM BRICKELL AND THE MIAMI INTERNATIONAL AIRPORT*REAL HARDWOOD FLOORS*HUGE FAMILY ROOM WITH TILE FLOORS- GREAT FOR ENTERTAINING*FIREPLACE*FENCED YARD WITH A PRIVATE ELECTRIC GATE*THIS HOME SHOWS LIGHT & BRIGHT AND HAS TONS OF CHARACTER*HOUSE IS NEARBY A MAGNET SCHOOL - CORAL GABLES PREPARATORY ACADEMY (K-8) LOCATED AT 105 MINORCA AVENUE, CORAL GABLES*
For sale
$755,000
4381 SW 5th Ter, Miami, FL 33134
3beds
2,386sqft
Est.:
Single Family Residence
Built in 1940
6,420.74 Square Feet Lot
$730,100 Zestimate®
$316/sqft
$-- HOA
What's special
Real hardwood floorsExtended tandem garage
- 340 days |
- 315 |
- 11 |
Zillow last checked: 8 hours ago
Listing updated: September 02, 2025 at 06:50am
Listed by:
Pamela Segarra 954-806-2000,
RE/MAX Select Group
Source: BeachesMLS ,MLS#: F10478023 Originating MLS: Beaches MLS
Originating MLS: Beaches MLS
Tour with a local agent
Facts & features
Interior
Bedrooms & bathrooms
- Bedrooms: 3
- Bathrooms: 2
- Full bathrooms: 2
- Main level bathrooms: 1
- Main level bedrooms: 1
Rooms
- Room types: Storage Room
Primary bedroom
- Level: Master Bedroom Ground Level
Bedroom
- Features: Entry Level
Primary bathroom
- Features: Combination Tub & Shower
Dining room
- Features: Formal Dining
Heating
- Central, Electric
Cooling
- Ceiling Fan(s), Central Air, Wall/Window Unit(s)
Appliances
- Included: Dryer, Electric Range, Electric Water Heater, Refrigerator, Washer
Features
- First Floor Entry
- Flooring: Tile, Wood
- Windows: Storm/Security Shutters, Blinds/Shades
Interior area
- Total interior livable area: 2,386 sqft
Video & virtual tour
Property
Parking
- Total spaces: 1
- Parking features: Covered, Driveway
- Garage spaces: 1
- Has uncovered spaces: Yes
Features
- Levels: One
- Stories: 1
- Entry location: First Floor Entry
- Patio & porch: Patio
- Exterior features: Lighting
- Fencing: Fenced
- Has view: Yes
- View description: Other
Lot
- Size: 6,420.74 Square Feet
- Features: Less Than 1/4 Acre Lot
Details
- Additional structures: Shed(s)
- Parcel number: 0141050240640
- Zoning: 0100
- Special conditions: As Is
Construction
Type & style
- Home type: SingleFamily
- Property subtype: Single Family Residence
Materials
- Cbs Construction
- Roof: Flat Tile,Composition
Condition
- Year built: 1940
Utilities & green energy
- Sewer: Public Sewer
- Water: Public
- Utilities for property: Cable Available
Community & HOA
Community
- Features: Public Road
- Security: Smoke Detector(s)
- Subdivision: Roosevelt Heights
HOA
- Has HOA: No
Location
- Region: Miami
Financial & listing details
- Price per square foot: $316/sqft
- Tax assessed value: $510,434
- Annual tax amount: $2,706
- Date on market: 1/3/2025
- Listing terms: Cash,Conventional
Estimated market value
$730,100
$694,000 - $767,000
$4,547/mo
Price history
Price history
| Date | Event | Price |
|---|---|---|
| 6/27/2025 | Price change | $755,000-3.8%$316/sqft |
Source: | ||
| 4/23/2025 | Price change | $785,000-2.5%$329/sqft |
Source: | ||
| 2/2/2025 | Price change | $805,000-2.4%$337/sqft |
Source: | ||
| 1/3/2025 | Listed for sale | $824,900$346/sqft |
Source: | ||
Public tax history
Public tax history
| Year | Property taxes | Tax assessment |
|---|---|---|
| 2024 | $2,706 +1.4% | $162,886 +3% |
| 2023 | $2,668 0% | $158,142 +3% |
| 2022 | $2,669 +0.7% | $153,536 +3% |
Find assessor info on the county website
BuyAbility℠ payment
Est. payment
$5,034/mo
Principal & interest
$3612
Property taxes
$1158
Home insurance
$264
Climate risks
Neighborhood: Alameda - West Flagler
Nearby schools
GreatSchools rating
- 4/10Kinloch Park Elementary SchoolGrades: PK-5Distance: 0.5 mi
- 3/10Kinloch Park Middle SchoolGrades: 6-8Distance: 0.5 mi
- 5/10Coral Gables Senior High SchoolGrades: 9-12Distance: 2.3 mi
Schools provided by the listing agent
- Elementary: Kinlock Park
- Middle: Kinlock Park
- High: Coral Gables
Source: BeachesMLS . This data may not be complete. We recommend contacting the local school district to confirm school assignments for this home.
- Loading
- Loading







