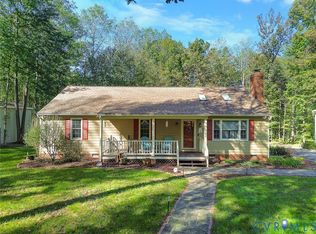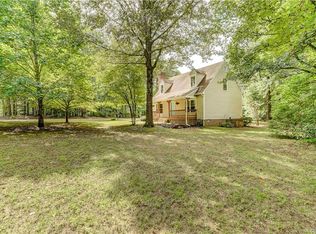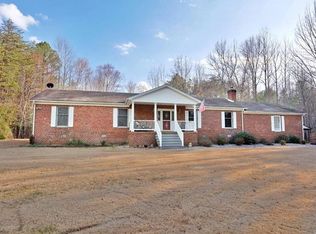Sold for $340,000
$340,000
4381 Three Bridge Rd, Powhatan, VA 23139
3beds
1,396sqft
Single Family Residence
Built in 1991
2.09 Acres Lot
$343,200 Zestimate®
$244/sqft
$2,300 Estimated rent
Home value
$343,200
Estimated sales range
Not available
$2,300/mo
Zestimate® history
Loading...
Owner options
Explore your selling options
What's special
Welcome to 4381 Three Bridge Road! This 3 bedroom, 2 1/2 bath home is situated on over 2 acres. Home has just been updated and looks great. Fresh paint and new flooring throughout the whole house. Kitchen has granite countertops with stainless steel appliances, new luxury vinyl plank flooring and eat-in area. Large family room with wood fireplace which leads you out the back deck. Dining Room/Office space as well on first floor. Half bath and laundry area complete the first floor. Primary bedroom with huge walk-in closet and private full bathroom. 2 more bedrooms and another updated full bathroom on the second floor. New roof put on in 2025 and crawl space has new insulation and vapor barrier. HVAC (Trane Heat Pump) was installed in 2022. You don't want to miss this house.
Zillow last checked: 8 hours ago
Listing updated: September 13, 2025 at 12:40pm
Listed by:
Chris Nowlan 804-399-8344,
Joyner Fine Properties
Bought with:
Kip Lafoon, 0225112384
Coldwell Banker Lafoon Realty,
Source: CVRMLS,MLS#: 2513737 Originating MLS: Central Virginia Regional MLS
Originating MLS: Central Virginia Regional MLS
Facts & features
Interior
Bedrooms & bathrooms
- Bedrooms: 3
- Bathrooms: 3
- Full bathrooms: 2
- 1/2 bathrooms: 1
Primary bedroom
- Description: New Carpet, CF, Walk-in, private full bathroom
- Level: Second
- Dimensions: 0 x 0
Bedroom 2
- Description: New Carpet, CF
- Level: Second
- Dimensions: 0 x 0
Bedroom 3
- Description: New Carpet, CF
- Level: Second
- Dimensions: 0 x 0
Dining room
- Description: Dining room or office/study
- Level: First
- Dimensions: 0 x 0
Family room
- Description: New Carpet, Fireplace, walk out to back deck
- Level: First
- Dimensions: 0 x 0
Other
- Description: Tub & Shower
- Level: Second
Half bath
- Level: First
Kitchen
- Description: Granite Ctps, SS Appl, New LVP, Eat-in
- Level: First
- Dimensions: 0 x 0
Heating
- Electric, Heat Pump
Cooling
- Central Air, Heat Pump
Appliances
- Included: Dishwasher, Electric Cooking, Electric Water Heater, Microwave, Refrigerator, Stove
- Laundry: Washer Hookup, Dryer Hookup
Features
- Ceiling Fan(s), Dining Area, Separate/Formal Dining Room, Eat-in Kitchen, Fireplace, Granite Counters, Bath in Primary Bedroom, Walk-In Closet(s)
- Flooring: Carpet, Vinyl
- Basement: Crawl Space
- Attic: Access Only
- Number of fireplaces: 1
- Fireplace features: Wood Burning
Interior area
- Total interior livable area: 1,396 sqft
- Finished area above ground: 1,396
- Finished area below ground: 0
Property
Parking
- Parking features: Circular Driveway, Off Street
- Has uncovered spaces: Yes
Features
- Levels: Two
- Stories: 2
- Patio & porch: Rear Porch, Front Porch, Deck, Porch
- Exterior features: Deck, Porch
- Pool features: None
- Fencing: None
Lot
- Size: 2.09 Acres
Details
- Parcel number: 01581
- Zoning description: R-2
- Special conditions: Corporate Listing
Construction
Type & style
- Home type: SingleFamily
- Architectural style: Cape Cod,Two Story
- Property subtype: Single Family Residence
Materials
- Frame, Vinyl Siding
- Roof: Composition,Shingle
Condition
- Resale
- New construction: No
- Year built: 1991
Utilities & green energy
- Sewer: Septic Tank
- Water: Well
Community & neighborhood
Location
- Region: Powhatan
- Subdivision: Pine Wood Estates
Other
Other facts
- Ownership: Corporate,Individuals
- Ownership type: Corporation
Price history
| Date | Event | Price |
|---|---|---|
| 9/12/2025 | Sold | $340,000-2.8%$244/sqft |
Source: | ||
| 8/23/2025 | Pending sale | $349,950$251/sqft |
Source: | ||
| 8/7/2025 | Price change | $349,950-2.8%$251/sqft |
Source: | ||
| 7/16/2025 | Price change | $359,950-4%$258/sqft |
Source: | ||
| 7/3/2025 | Listed for sale | $374,950$269/sqft |
Source: | ||
Public tax history
| Year | Property taxes | Tax assessment |
|---|---|---|
| 2023 | $1,701 +9.1% | $246,500 +21.8% |
| 2022 | $1,558 -4.2% | $202,400 +5.7% |
| 2021 | $1,627 | $191,400 |
Find assessor info on the county website
Neighborhood: 23139
Nearby schools
GreatSchools rating
- 6/10Pocahontas Elementary SchoolGrades: PK-5Distance: 3.1 mi
- 5/10Powhatan Jr. High SchoolGrades: 6-8Distance: 3.7 mi
- 6/10Powhatan High SchoolGrades: 9-12Distance: 9.8 mi
Schools provided by the listing agent
- Elementary: Pocahontas
- Middle: Powhatan
- High: Powhatan
Source: CVRMLS. This data may not be complete. We recommend contacting the local school district to confirm school assignments for this home.
Get a cash offer in 3 minutes
Find out how much your home could sell for in as little as 3 minutes with a no-obligation cash offer.
Estimated market value$343,200
Get a cash offer in 3 minutes
Find out how much your home could sell for in as little as 3 minutes with a no-obligation cash offer.
Estimated market value
$343,200


