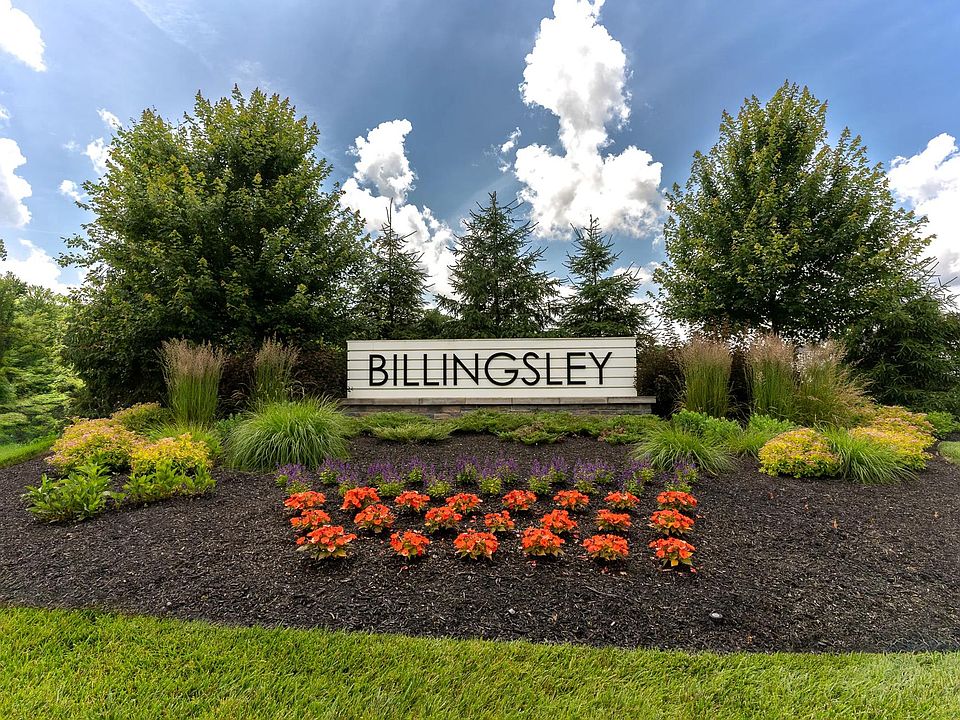Ask how you can lock your interest rate on this home today! The Drees Medford II ranch town home by Drees with full basement walkout. This home features a finished lower-level rec room, bedroom 3 and full bath, 9' ceiling height first floor and in lower level, quartz counters in kitchen and baths, tile primary bath, LVP flooring through first floor main living area, 2 bedrooms and 2 full baths on first floor, covered patio and deck to enjoy nature.
New construction
$444,900
4381 Windemere Cir, Batavia, OH 45103
3beds
--sqft
Condominium, Townhouse
Built in ----
-- sqft lot
$-- Zestimate®
$--/sqft
$343/mo HOA
What's special
Finished lower-level rec roomTile primary bathFull basement walkoutCovered patioLvp flooring
Call: (440) 771-7735
- 90 days |
- 17 |
- 3 |
Zillow last checked: 8 hours ago
Listing updated: November 21, 2025 at 07:38am
Listed by:
Shelbey A. Loudin 859-578-4285,
Drees / Zaring Realty
Source: Cincy MLS,MLS#: 1853427 Originating MLS: Cincinnati Area Multiple Listing Service
Originating MLS: Cincinnati Area Multiple Listing Service

Travel times
Schedule tour
Select your preferred tour type — either in-person or real-time video tour — then discuss available options with the builder representative you're connected with.
Facts & features
Interior
Bedrooms & bathrooms
- Bedrooms: 3
- Bathrooms: 3
- Full bathrooms: 3
Primary bedroom
- Features: Bath Adjoins, Walk-In Closet(s)
- Level: First
- Area: 225
- Dimensions: 15 x 15
Bedroom 2
- Level: First
- Area: 143
- Dimensions: 13 x 11
Bedroom 3
- Level: Basement
- Area: 195
- Dimensions: 13 x 15
Bedroom 4
- Area: 0
- Dimensions: 0 x 0
Bedroom 5
- Area: 0
- Dimensions: 0 x 0
Primary bathroom
- Features: Built-In Shower Seat, Shower, Double Vanity
Bathroom 1
- Features: Full
- Level: First
Bathroom 2
- Features: Full
- Level: First
Bathroom 3
- Features: Full
- Level: Basement
Dining room
- Area: 0
- Dimensions: 0 x 0
Family room
- Area: 210
- Dimensions: 14 x 15
Kitchen
- Features: Pantry, Quartz Counters, Counter Bar, Solid Surface Ctr, Wood Floor
- Area: 112
- Dimensions: 8 x 14
Living room
- Area: 0
- Dimensions: 0 x 0
Office
- Area: 0
- Dimensions: 0 x 0
Heating
- Electric, Heat Pump
Cooling
- Central Air
Appliances
- Included: Dishwasher, Disposal, Microwave, Oven/Range, Electric Water Heater
Features
- High Ceilings, Recessed Lighting
- Doors: Multi Panel Doors, 31 5/8 Min Width
- Windows: Low Emissivity Windows, Slider, Vinyl, Insulated Windows
- Basement: Full,Partially Finished,Walk-Out Access,WW Carpet
Interior area
- Total structure area: 0
Video & virtual tour
Property
Parking
- Total spaces: 2
- Parking features: Off Street, Driveway, Garage Door Opener
- Attached garage spaces: 2
- Has uncovered spaces: Yes
Features
- Levels: One
- Stories: 1
- Patio & porch: Covered Deck/Patio
- Has view: Yes
- View description: Trees/Woods
Lot
- Features: Less than .5 Acre
Details
- Parcel number: NEW/UNDER CONST/TO BE BUILT
- Zoning description: Residential
Construction
Type & style
- Home type: Townhouse
- Architectural style: Transitional
- Property subtype: Condominium, Townhouse
Materials
- Stone, Vinyl Siding
- Foundation: Concrete Perimeter
- Roof: Shingle
Condition
- New construction: Yes
Details
- Builder name: The Drees Company
- Warranty included: Yes
Utilities & green energy
- Gas: None
- Sewer: Public Sewer
- Water: Public
- Utilities for property: Cable Connected
Community & HOA
Community
- Security: Smoke Alarm
- Subdivision: Billingsley - The Retreat
HOA
- Has HOA: Yes
- Services included: Insurance, Sewer, Water
- HOA fee: $265 monthly
- HOA name: Towne Properties
- Second HOA fee: $935 annually
Location
- Region: Batavia
Financial & listing details
- Date on market: 8/29/2025
- Listing terms: Special Financing
About the community
Billingsley - The Retreat is a new ranch-style townhome community conveniently-located off Amelia-Olive Branch Road in Batavia Township. The neighborhood is surrounded by mature trees and green space, plus a pool and pavilion. You're within minutes to great shopping, restaurants, entertainment at Eastgate and major highways are nearby. Drees' new construction townhomes feature easy low-maintenance living with craftsman architecture exteriors and open and spacious one- and two level floor plans to suit your active lifestyle. Find your new townhome in Batavia, OH today at Billingsley!
Source: Drees Homes

